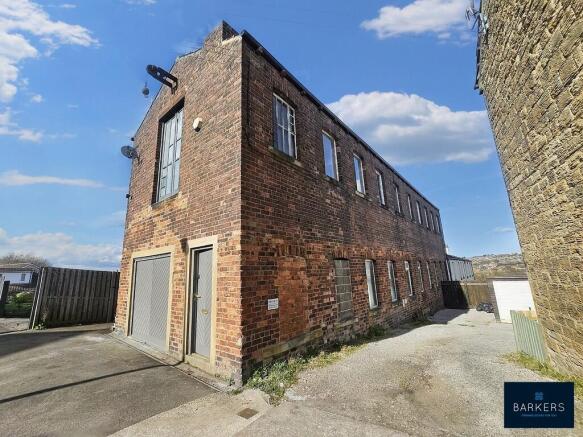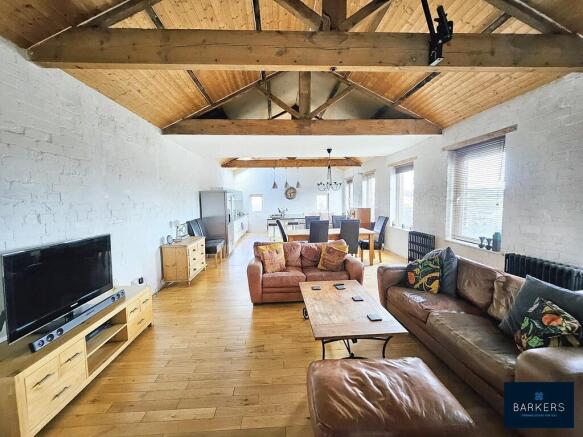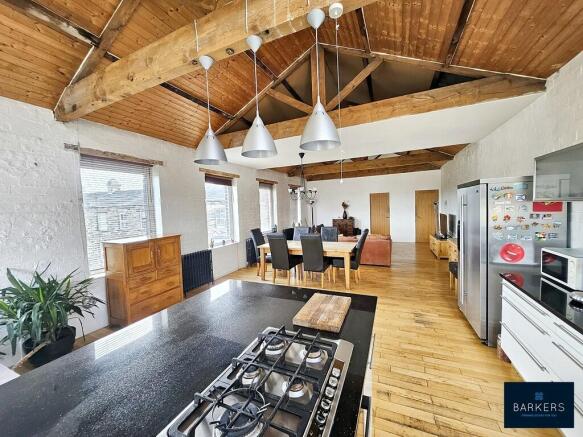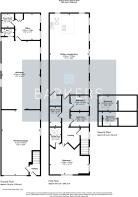
The Old Warehouse, Forge Lane, Liversedge
- PROPERTY TYPE
Commercial Property
- BEDROOMS
3
- BATHROOMS
2
- SIZE
Ask agent
Key features
- CONVERTED WOOL MILL DATING BACK TO C1850
- APPROX 2726 SQ FT
- TWO SPACIOUS WORKSHOPS
- OFFICE, SHOWER ROOM, W.C.
- FIRST FLOOR APARTMENT
- 36FT LOUNGE/DINER & KITCHEN
- THREE BEDROOMS
- MODERN SHOWER ROOM
- PARKING SPACE, GARDEN
Description
GROUND FLOOR
ENTRANCE HALL An external door leads into the entrance hall which has a staircase leading to the first floor apartment and a door leads into the first workshop.
WORKSHOP/GARAGE 29' 4" x 17' 2" (8.94m x 5.23m)
WORKSHOP 30' 7" x 17' 2" (9.32m x 5.23m) This second spacious workshop has doors leading to a W.C. and office.
OFFICE 11' 9" x 11' 0" (3.58m x 3.35m) Featuring built-in storage cupboards and a door leading to a shower room.
SHOWER ROOM 6' 8" x 5' 7" (2.03m x 1.7m) Fitted with a three piece suite which comprises of a corner shower cubicle, wash basin and W.C. inset spotlights to the ceiling and an extractor fan.
W.C. Fitted with a wash basin and W.C.
FIRST FLOOR An external door leads into the spacious three bedroomed apartment which enjoys far reaching views and stunning original features
ENTRANCE HALL With oak flooring and doors leading to the impressive lounge/ kitchen, three bedrooms and shower room.
LOUNGE/DINING & KITCHEN 36' 3" x 17' 4" (11.05m x 5.28m) This magnificent space boasts a wealth of charm and character and features including exposed brick walls, oak flooring, beams to the ceiling and eight windows allowing an abundance of natural light and giving far reaching views.
The kitchen area features an island incorporating an electric oven, five ring gas hob and breakfast bar seating. There are a range of wall and base units with complementary granite work surfaces, two circular stainless steel inset sinks with a mixer tap, space for a fridge/freezer and a useful built-in storage cupboard with plumbing to a washing machine.
BEDROOM ONE 17' 2" x 13' 11" (5.23m x 4.24m) Spacious double room which incorporates a spectacular original pulley system, exposed beams to the ceiling and a useful store room which measures 8'10" x 4'11".
BEDROOM TWO 8' 0" x 6' 10" (2.44m x 2.08m) A ladder leads up to a mezzanine area which measures 8'5" x 6'9".
BEDROOM THREE 8' 4" x 6' 9" (2.54m x 2.06m) A ladder leads up to a mezzanine area which measures 6'6" x 6'3".
SHOWER ROOM 8' 11" x 4' 11" (2.72m x 1.5m) Fitted with a three piece modern white suite which comprises of a walk-in shower enclosure, wash basin inset into a vanity unit and W.C. Feature exposed brick wall, tiled flooring, and a chrome heated towel radiator.
EXTERIOR Externally there is private parking to the front and a narrow piece of land to the side elevation.
ADDITIONAL INFORMATION Tenure - Freehold
Council tax band - B
Commercial EPC can be supplied on request
The Old Warehouse, Forge Lane, Liversedge
NEAREST STATIONS
Distances are straight line measurements from the centre of the postcode- Mirfield Station2.1 miles
- Ravensthorpe Station2.1 miles
- Dewsbury Station2.2 miles

Notes
Disclaimer - Property reference 102907020769. The information displayed about this property comprises a property advertisement. Rightmove.co.uk makes no warranty as to the accuracy or completeness of the advertisement or any linked or associated information, and Rightmove has no control over the content. This property advertisement does not constitute property particulars. The information is provided and maintained by Barkers Estate Agents, Birkenshaw. Please contact the selling agent or developer directly to obtain any information which may be available under the terms of The Energy Performance of Buildings (Certificates and Inspections) (England and Wales) Regulations 2007 or the Home Report if in relation to a residential property in Scotland.
Map data ©OpenStreetMap contributors.






