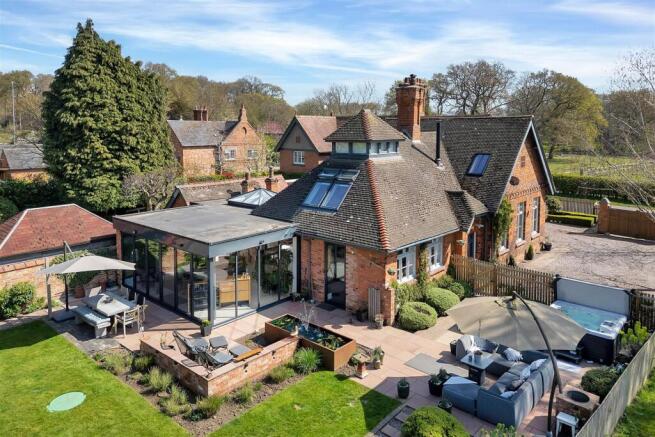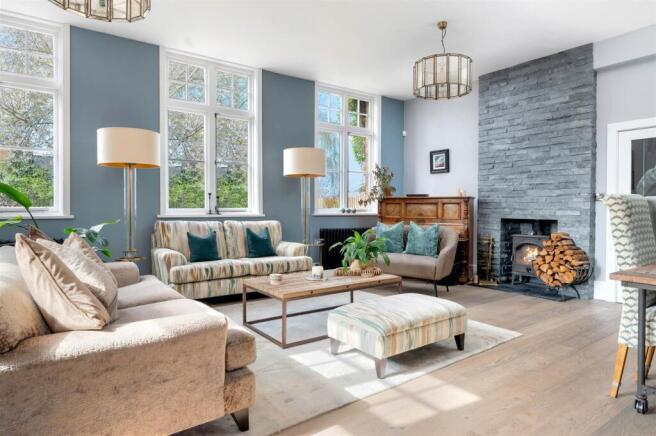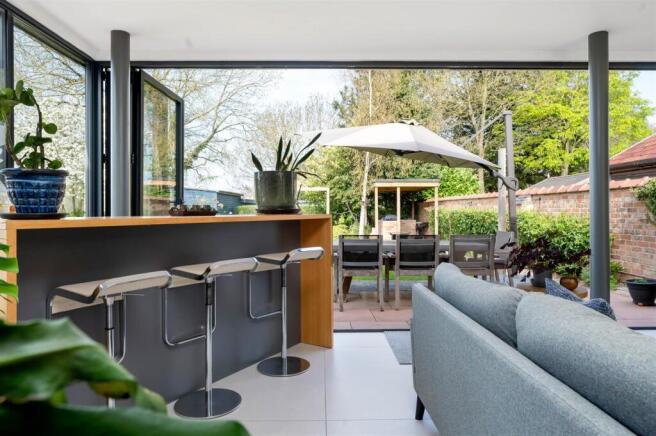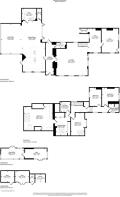The Laundry House, Stanford On Soar,

- PROPERTY TYPE
House
- BEDROOMS
4
- BATHROOMS
2
- SIZE
Ask agent
- TENUREDescribes how you own a property. There are different types of tenure - freehold, leasehold, and commonhold.Read more about tenure in our glossary page.
Freehold
Key features
- Former Laundry House and Maids Cottage
- Historic Links to Stanford Hall
- Lavishly Appointed Throughout
- Modern Extension to Rear
- Breathtaking Countryside Views
- Snug and Study
- Large Lounge
- Open Plan Living/Dining/Kitchen
- Four Bedrooms & Two Shower Rooms
- Home Office, Gym and Outbuildings
Description
Entrance Hall - A spectacular entrance to the property, with an impressive quartz mosaic tiled floor, full length glazed door to the courtyard and access to -
W/C - Fitted with a showpiece designer contemporary suite comprising low level flush w/c and Alessi wash hand basin.
Lounge - Featuring beautiful original full length windows and high level ceilings, this impressive room is ideal for family living and entertaining, with a fitted banquette, living area and a centrepiece log burner with modern stone facade chimney breast. The architecturally impressive steel and glass open tread staircase rises to the first floor and creates a point of interest to the room. There is Haro Oak flooring running through the ground floor.
Study - Fitted with a high specification range of modern study furniture by Ramseys of Long Eaton, including a range of storage and electronically adjustable work station.
Rear Porch - Currently used as a cool area for wine storage and providing access to the enclosed courtyad.
Snug - with windows and original door to the front, a feature fireplace recess and alcove fitted cupboards and shelving.
Dining/Kitchen - A magnificent open plan space, with underfloor heating and an emphasis on social living and entertaining. The kitchen has a range of contemporary revival shaker in frame hand built cabinets in Gun Metal Grey with brushed Pewter handle set and hinges, Konigstone Bianco Altisimo 33mm quartz work surface on perimeter and a Denton trilium to islan with a breakfast bar incorporated. There are a range of integrated appliances including electric double oven, waste disposal unit, dishwasher, gas 4 ring hob and wine cooler. There is space and plumbing for an American style fridge/freezer, double Belfast ceramic sink with iSE hot water boiling tap above, and well as a undermounted Villeroy and Boch Copper sink with matching tap. There are feature original fireplaces and stone tiled floor running through the space.
Living Area - Blending perfectly with the kitchen, there is a dining area beneath lantern light roof, bi-folding doors to the enclosed courtyard, making this an ideal Al-Fresco dining space. The everyday living and entertaining area sits within full length glazing incorporating double bi-folding doors opening out onto the garden and overlooking the breathtaking countryside views.
Utility Room - Featuring a vast range of storage within Artego Comet Cabinets in delta grey with solid natural oak work surfaces, space and plumbing for washing machine and dryer, stainless steel sink unit and drainer.
Boiler Room - With a floor mounted Viessmann boiler for the LPG central heating.
First Floor Landing - A light and airy landing with feature windows and access to -
Bedroom 1 - An architecturally impressive bedroom suite with high level windows, skylight windows and TV recess, there are extensive storage cupboards and fitted wardrobes. A showpiece feature of this room is the contemporary freestanding bath with low level LED mood lighting and underfloor heating.
Dressing Room - Boasting an array of fitted furniture and access to -
En-Suite - Luxuriously appointed with a designer Palomba suite including Aqualisa shower, Geberit wall mounted w/c and wash hand basin, with stylish tiled walls.
Bedroom 2 - With feature windows and fitted furniture.
Bedroom 3 - A well proportioned bedroom with window to the front and fitted furniture.
Bedroom 4 - A lovely double bedroom with stylish fitted wardrobes and window to the rear.
Shower Room - Fitted with a modern Palomba designer suite comprising Geberit low level flush w/c, wash hand basin and shower cubicle with Aqualisa shower.
Gym/Home Office - Forming one of the many outbuildings, this ideal gym space leads on to a wonderful home office, with French doors opening out to the garden overlooking the countryside views.
Outbuildings - There are two large sheds and a purpose built dog kennel opening out onto an enclosed doggy paddock.
Outside - An impressive arrival experience, with large pillared electronic timber gates, leading to an extensive gravelled driveway and with low level lighting to the front and rear. The facade of the property boasts typical attractive Victorian features, complemented by the parterre and formal gardens. The rear garden has been beautifully landscaped with lawn and stone patio, water feature and a covered BBQ area. The standout feature of the garden is the view, with open countryside to the side of the garden, enjoyed from the Master Spa luxury hot tub.
The Area - Stanford on Soar is a small hamlet set in a semi-rural position between Loughborough and the large village of East Leake, both of which have a good range of national and independent shops and supermarkets. Nottingham is 14 miles away and offers typical City amenities. Loughborough has a direct train link to London St. Pancras in approx 1hr 40mins and also has schools of all grades including renowned Loughborough Schools Foundation schools (formerly Loughborough Endowed Schools), recreational amenities, centres of employment and frequent public transport services. Ease of access to the nearby A6006 and A60 leading to Nottingham City centre and Nottingham East Midlands Airport.
Extra Information - To check the Internet and Mobile coverage you can use the following link: gb/broadband-coverage
To check any Flood Risks you can use the following link: https://check-long-term-flood risk.service.gov.uk/postcode
The property is set in a rural location and has mains water and electricity supply, there is a private modern septic tank shared with a neighbouring property, the central heating is a mixture of radiators and Siemens underfloor heating on a 'wet system' powered by LPG with a storage tank on the premises. There are areas of the property with electric underfloor heating. The property is not Listed and not in a Conservation Area. The house is built attached to next door.
Brochures
The Laundry House, Stanford On Soar, Energy Performance CertificateBrochure- COUNCIL TAXA payment made to your local authority in order to pay for local services like schools, libraries, and refuse collection. The amount you pay depends on the value of the property.Read more about council Tax in our glossary page.
- Band: E
- PARKINGDetails of how and where vehicles can be parked, and any associated costs.Read more about parking in our glossary page.
- Off street
- GARDENA property has access to an outdoor space, which could be private or shared.
- Yes
- ACCESSIBILITYHow a property has been adapted to meet the needs of vulnerable or disabled individuals.Read more about accessibility in our glossary page.
- Ask agent
The Laundry House, Stanford On Soar,
Add an important place to see how long it'd take to get there from our property listings.
__mins driving to your place


Your mortgage
Notes
Staying secure when looking for property
Ensure you're up to date with our latest advice on how to avoid fraud or scams when looking for property online.
Visit our security centre to find out moreDisclaimer - Property reference 33820668. The information displayed about this property comprises a property advertisement. Rightmove.co.uk makes no warranty as to the accuracy or completeness of the advertisement or any linked or associated information, and Rightmove has no control over the content. This property advertisement does not constitute property particulars. The information is provided and maintained by Richard Harrison Estate Agents & Valuers, Loughborough. Please contact the selling agent or developer directly to obtain any information which may be available under the terms of The Energy Performance of Buildings (Certificates and Inspections) (England and Wales) Regulations 2007 or the Home Report if in relation to a residential property in Scotland.
*This is the average speed from the provider with the fastest broadband package available at this postcode. The average speed displayed is based on the download speeds of at least 50% of customers at peak time (8pm to 10pm). Fibre/cable services at the postcode are subject to availability and may differ between properties within a postcode. Speeds can be affected by a range of technical and environmental factors. The speed at the property may be lower than that listed above. You can check the estimated speed and confirm availability to a property prior to purchasing on the broadband provider's website. Providers may increase charges. The information is provided and maintained by Decision Technologies Limited. **This is indicative only and based on a 2-person household with multiple devices and simultaneous usage. Broadband performance is affected by multiple factors including number of occupants and devices, simultaneous usage, router range etc. For more information speak to your broadband provider.
Map data ©OpenStreetMap contributors.




