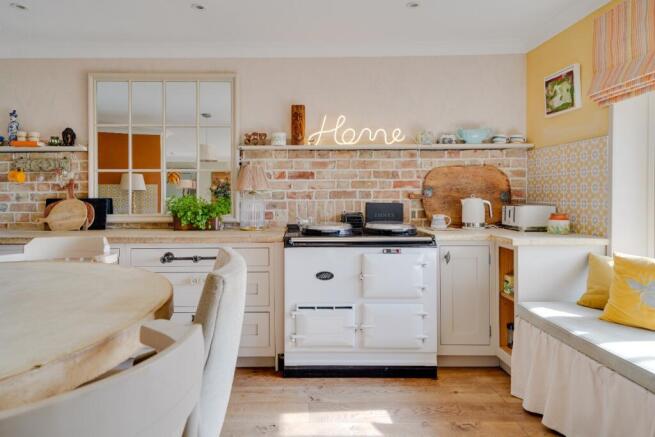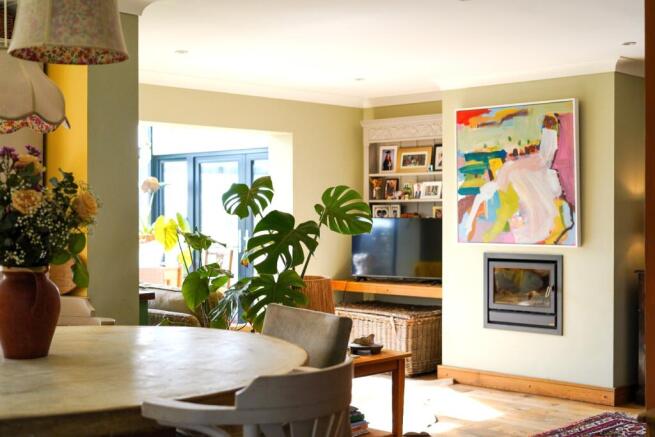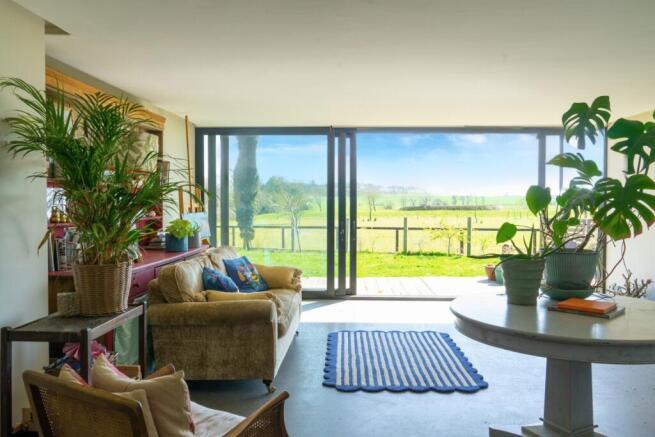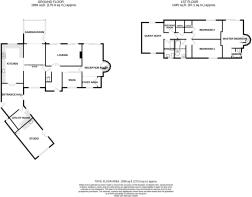Located on a private road in a peaceful non estate position, Allamanda House is a unique and stylish four bedroom detached home which has been lovingly improved and crafted into the wonderful home we see today. The property itself offers beautifully presented versatile accommodation with plenty of space for a growing family or two families coming together.
The spacious ground floor accommodation comprises an entrance hall, formal living room with views over the garden, bespoke designed kitchen/breakfast room open plan to a dining/family room. The garden room with full height glazed gable is also an impressive room making the most of the southerly countryside views over paddocks. A snug, cute study area, cloakroom, utility room and studio/further reception room complete the ground floor accommodation.
There are two separate staircases leading up to the first floor accommodation, The main staircase leads to the original three double bedrooms which comprise of the impressive guest suite with ensuite shower room and dressing room, with two further double bedrooms and a well thought out family bathroom. The feature spiral staircase leads to the principal bedroom with south facing glazed doors to a roof terrace where you can make the most of the views over the Cambridgeshire countryside. The bedroom opens to a luxury bathroom complete with freestanding bath.
To complete the accommodation, a self-contained annexe is fully functioning and is currently used as living accommodation. This would ideally suit an older relative or teenager that needs there-own independence.
The Village Of Somersham
Nestled in the heart of Cambridgeshire, Somersham is a charming, rural village that offers the perfect blend of countryside living with easy access to urban amenities. Boasting picturesque views, traditional architecture, and a strong sense of community, Somersham provides a peaceful retreat for those looking to escape the hustle and bustle of city life.
The village benefits from excellent local amenities, including well-regarded schools, local shops, and a popular pub, making it ideal for families and professionals alike. For commuters, Somersham is well-connected with nearby towns and cities, including Cambridge and London, offering both train and road links to the wider region.
With its beautiful green spaces and rich history, Somersham is a sought-after location for those looking for a peaceful, yet connected, place to call home.
GROUND FLOOR
HALLWAY
Solid wood door to front, stairs leading to first floor, tiled flooring, radiator.
CLOAKROOM
Fitted with a matching two-piece suite comprising wall mounted wash hand basin and close coupled WC, tiled splashbacks, ceramic tiled flooring.
LIVING ROOM
15' 10" x 12' 0" (4.83m x 3.66m)
Double glazed patio sliding doors to rear garden, fireplace with surround and hearth. radiator.
DINING/FAMILY ROOM
23' 10" x 12' 8" (7.26m x 3.86)
A stunning open plan reception room with double glazed window to front, solid oak flooring, feature inset wood burning stove, radiator, inset spotlight, opening to:
GARDEN ROOM
12' 5" x 10' 3" (3.78m x 3.12m)
Stunning vaulted glazed gable allowing light to flood into the property, double glazing and double French doors to both sides giving access to the patio and the garden, solid wood flooring, radiator.
KITCHEN
19' 7" x 11' 08" (5.97m x 3.56m)
Double glazed window to rear with views over paddocks to the rear, fitted with an attractive range of wall and base level units with feature concrete work surfaces over, space for 2 plate AGA, range of bespoke wall units, inset butler sink with mixer tap, integrated dishwasher, space for American style fridge freezer, brick feature splashbacks, central island with concrete work surface over, solid wood flooring, inset spotlights.
LOBBY/HALLWAY
Glazing and door to front, ceramic tiled flooring radiator, vaulted ceiling, door leading to rear, door to:
UTILITY ROOM
11' 1" x 9' 5" (3.38m x 2.87m)
Double glazed window to front, fitted with a matching range of wall and base level units with work surface over, double butler sink, space for washing machine, space for fridge freezer, radiator, access to loft space.
SNUG
10' 0" x 7' 9" (3.05m x 2.36m)
Double glazed window to front, radiator, glazing to hallway.
SITTING ROOM
28' 8" x 18' 1" (8.74m x 5.51m)
Full width and height patio sliding doors giving views over the garden and paddocks beyond. Feature concrete floor with under floor heating, spiral staircase leading to Master bedroom.
STUDY AREA
Double glazed window to front, double storage cupboard, ideally suited to working from home.
FIRST FLOOR
MASTER BEDROOM
18' 8" x 13' 2" (5.69m x 4.01m)
Double glazed window to front and patio sliding door to roof terrace, waxed solid wood flooring, feature circular roof light. opening to:
EN-SUITE BATHROOM
A stunning room with two velux windows to side, fitted with a matching three piece suite comprising freestanding bath with feature mixer tap and shower attachment, vanity unit with inset wash hand basin and close coupled WC, waxed wood flooring.
LANDING
Window to front, laminate flooring, airing cupboard, access to loft space.
GUEST SUITE
15' 7" x 11' 8" (4.75m x 3.56m)
Velux window to front and window to rear with views over the paddocks to rear, two radiators.
BEDROOM THREE
14' 9" x 10' 0" (4.5m x 3.05m)
Double glazed window to front, laminate flooring, radiator.
BEDROOM FOUR
14' 9" x 10' 00" (4.5m x 3.05m)
Double glazed window to rear, laminate flooring, storage cupboard, built in wardrobe, radiator.
EN-SUITE BATHROOM
Velux window to front, refitted with a matching three piece comprising panelled bath with rainfall shower over, close coupled WC and vanity unit with inset wash hand basin, radiator/towel rail, ceramic tiled flooring, inset wash hand basin, extractor.
DRESSING ROOM
Inset spotlights, with space and hanging for clothes.
FAMILY BATHROOM
Velux window to front, fitted with a matching three piece suite comprising panelled bath with shower over, vanity unit with inset wash hand basin and close coupled WC, tiled splashbacks, extractor.
OUTSIDE
FRONT
The property is accessed via a private road with a gravelled driveway with parking for several cars, paved patio area, side gated access to rear garden. Large dry timber storage shed, timber built open store ideal for bikes etc and a purpose- built log store.
REAR
The rear garden is south facing and open to the lovely views over paddocks and countryside to the rear. The garden is mainly laid to lawn with a timber pergola to one side with seating area under, patio seating area, gate giving access to gravelled low maintenance area with space for greenhouse. Outside tap.
NOTE TO PURCHASERS
THESE PARTICULARS ARE ISSUED IN GOOD FAITH BUT DO NOT CONSTITUTE REPRESENTATIONS OF FACT OR FORM PART OF ANY OFFER OR CONTRACT. THE MATTERS REFERRED TO IN THESE PARTICULARS SHOULD BE INDEPENDENTLY VERIFIED BY PROSPECTIVE BUYERS OR TENANTS. NEITHER WELLINGTONWISE NOR ANY OF ITS EMPLOYEES OR AGENTS HAS ANY AUTHORITY TO MAKE OR GIVE ANY REPRESENTATION OR WARRANTY WHATEVER IN RELATION TO THIS PROPERTY.










