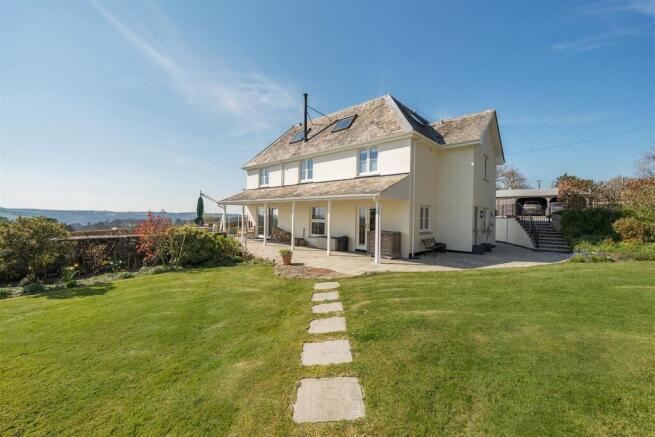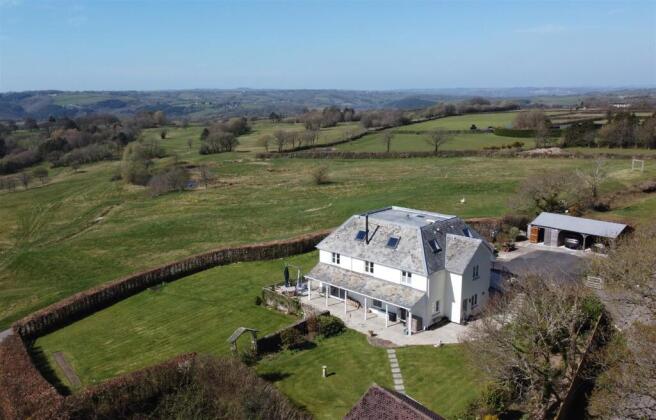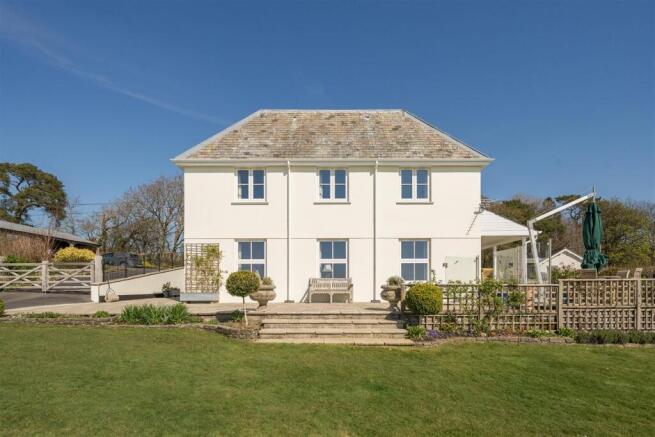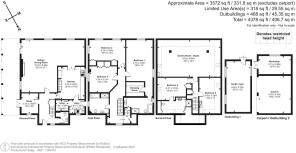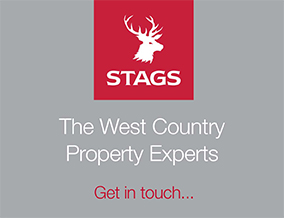
Chittlehamholt

- PROPERTY TYPE
Detached
- BEDROOMS
5
- BATHROOMS
3
- SIZE
3,572 sq ft
332 sq m
- TENUREDescribes how you own a property. There are different types of tenure - freehold, leasehold, and commonhold.Read more about tenure in our glossary page.
Freehold
Key features
- Superbly appointed and spacious detached house (3,572 sqft)
- Outskirts of a popular village with breath-taking panoramic views
- Large sitting/dining room and study
- Kitchen/breakfast room
- 5/6 Bedrooms (master with dressing room and en-suite)
- Games Room/Studio
- Large landscaped gardens (0.54 acres)
- Car-port, workshop and separate studio/gym
- Freehold
- Council Tax Band G
Description
Situation - Hill Brow is situated on the southerly outskirts of the sought after, elevated village of Chittlehamholt, which has a church, village hall, community shop and award winning public house, The Exeter Inn. The Mole Resort, with its impressive, state of the art leisure facilities is also situated on the edge of the village.
The local market town of South Molton lies about six and a half miles away and offers a good range of further amenities including schooling to secondary level, a good range of shops and Sainsbury's supermarket. The town holds a weekly livestock market and also has an award winning pannier market. The larger regional centre of Barnstaple is about 13 miles and the Cathedral City of Exeter is about 27 miles to the south east.
Both Exmoor and Dartmoor National Parks as well as the renowned North Devon coastline are within easy reach by car.
Description - Primarily of rendered cavity block construction under a slate and fibreglass roof, Hill Brow is an imposing detached house set in a glorious location on the outskirts of the village. The house is very spacious, offering over 3,500 sq ft of beautifully presented accommodation, having been significantly improved by the current owners. The house is set in a large plot of just over half an acre of landscaped gardens with very useful and adaptable outbuildings and enjoys breath-taking panoramic views.
Accommodation - A part glazed front door into the HALL with a flagstone floor, useful under-stairs cupboard and stairs to the first floor. The CLOAKROOM has a vanity wash basin, WC and coat hanging space. The double aspect STUDY has glazed doors to the outside. The KITCHEN/BREAKFAST ROOM has oak flooring and is fitted with a modern range of units with Minerva worktops, integrated dishwasher, 1¼ bowl stainless steel sink with mixer tap and state of the art Everhot 120i range cooker with 3 ovens and induction hob. Glazed double doors lead through to the dining room. The UTILITY ROOM has a tiled floor, part-glazed door to outside, Belfast sink unit with mixer tap set in an oak worktop, Grant oil-fired boiler and matching wall cupboards. An inner UTILITY ROOM has plumbing for washing machine and space for dryer. Leading off the main hall and the kitchen is a large and very impressive 'L' shaped LIVING/DINING ROOM with stunning double aspect views over the gardens and beyond. There is a feature fireplace with wood-burning stove and the dining area has an oak floor.
On the FIRST FLOOR there is a GALLERIED LANDING with an airing cupboard. The MASTER BEDROOM is a large double aspect room with stunning views and has a DRESSING ROOM with fitted wardrobes and shelving units. The spacious EN-SUITE BATHROOM has a panelled bath, large shower cubicle, vanity wash basin and heated towel rail. BEDROOM TWO is a large double room with two built-in wardrobes (1 shelved) and has stunning views. BEDROOM 3 is also a large double room with two built-in wardrobes. The FAMILY BATHROOM is fitted with a panelled bath with mixer shower attachment, large shower cubicle, WC, pedestal wash basin and heated towel rail.
On the SECOND FLOOR the landing has a cloaks cupboard. BEDROOM FOUR is a double room with built-in wardrobe and an EN-SUITE with tiled shower cubicle, vanity wash basin and WC. BEDROOM FIVE is a double aspect double room with EN-SUITE WC and vanity wash basin. Completing the second floor is a LARGE GAMES ROOM/STUDIO that has much potential for a wide variety of uses or could also be used as a further bedroom if required.
Outside - Hill Brow is approached over a double five-bar gated entrance that leads to a large parking and turning area above the house and to a DOUBLE CAR PORT with an attached WORKSHOP with power and light. There is a timber-framed garden shed to the side. Steps lead down to the front door and double timber five-bar gates also lead into the gardens.
There is a paved area surrounding the house with the southern aspect having a VERANDA with doors leading out from the living room and takes full advantage of the views from the property. The majority of the gardens are laid to lawn and surrounded by mature, trimmed beech hedging and planted with colourful flower and shrub borders.
In the corner of the garden is a very useful STUDIO/GYM that has power, light, water and drainage connected and has much potential for alternative uses such as a work from home office or self-contained annexe.
In total the property extends to just over HALF AN ACRE.
Services - Mains electricity and water, private drainage system (septic tank and soakaway). Oil fired central heating via radiators.
Mobile - Reception 'likely' from all major providers (Ofcom).
Broadband - Standard and superfast broadband are available (Ofcom).
Viewing - Strictly by confirmed prior appointment please through the sole selling agents, Stags on .
Directions - From the centre of Chittlehamholt, head south out of the village and the property will soon be found on the right.
What3words Ref: midfield.snowboard.lump
Brochures
Chittlehamholt- COUNCIL TAXA payment made to your local authority in order to pay for local services like schools, libraries, and refuse collection. The amount you pay depends on the value of the property.Read more about council Tax in our glossary page.
- Band: G
- PARKINGDetails of how and where vehicles can be parked, and any associated costs.Read more about parking in our glossary page.
- Yes
- GARDENA property has access to an outdoor space, which could be private or shared.
- Yes
- ACCESSIBILITYHow a property has been adapted to meet the needs of vulnerable or disabled individuals.Read more about accessibility in our glossary page.
- Ask agent
Chittlehamholt
Add an important place to see how long it'd take to get there from our property listings.
__mins driving to your place
Your mortgage
Notes
Staying secure when looking for property
Ensure you're up to date with our latest advice on how to avoid fraud or scams when looking for property online.
Visit our security centre to find out moreDisclaimer - Property reference 33813872. The information displayed about this property comprises a property advertisement. Rightmove.co.uk makes no warranty as to the accuracy or completeness of the advertisement or any linked or associated information, and Rightmove has no control over the content. This property advertisement does not constitute property particulars. The information is provided and maintained by Stags, South Molton. Please contact the selling agent or developer directly to obtain any information which may be available under the terms of The Energy Performance of Buildings (Certificates and Inspections) (England and Wales) Regulations 2007 or the Home Report if in relation to a residential property in Scotland.
*This is the average speed from the provider with the fastest broadband package available at this postcode. The average speed displayed is based on the download speeds of at least 50% of customers at peak time (8pm to 10pm). Fibre/cable services at the postcode are subject to availability and may differ between properties within a postcode. Speeds can be affected by a range of technical and environmental factors. The speed at the property may be lower than that listed above. You can check the estimated speed and confirm availability to a property prior to purchasing on the broadband provider's website. Providers may increase charges. The information is provided and maintained by Decision Technologies Limited. **This is indicative only and based on a 2-person household with multiple devices and simultaneous usage. Broadband performance is affected by multiple factors including number of occupants and devices, simultaneous usage, router range etc. For more information speak to your broadband provider.
Map data ©OpenStreetMap contributors.
