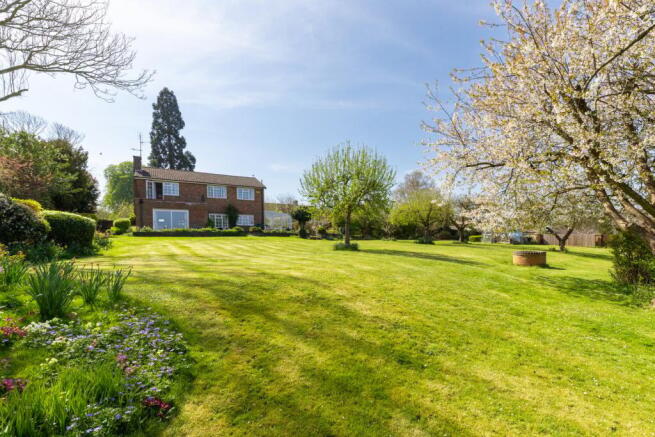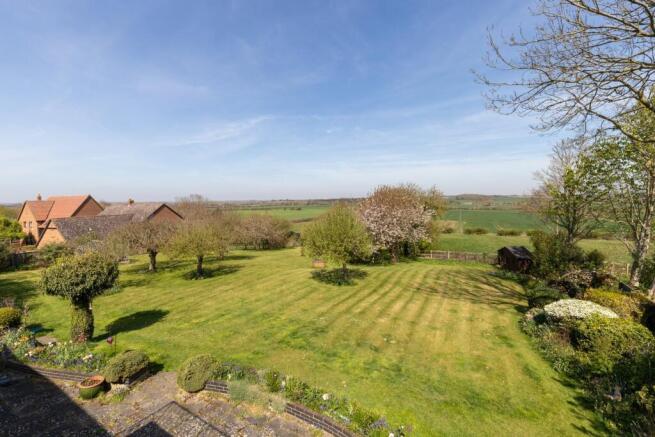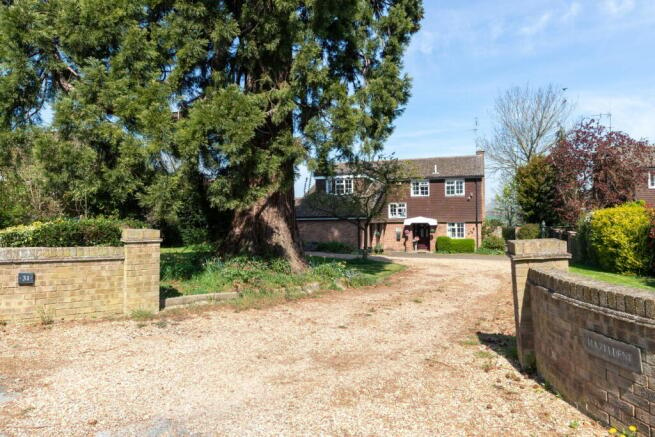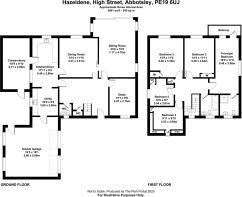High Street, Abbotsley, St Neots, PE19

- PROPERTY TYPE
Detached
- BEDROOMS
5
- BATHROOMS
2
- SIZE
Ask agent
- TENUREDescribes how you own a property. There are different types of tenure - freehold, leasehold, and commonhold.Read more about tenure in our glossary page.
Freehold
Key features
- COMPLETED CHAIN
- Exclusive 5-double bedroomed home, established on a substantial 1 acre plot
- Nestled in a hilltop position, commanding uninterrupted views of open field vistas and the beautiful St Margaret's Church
- Situated within a quaint and highly sought-after village
- A rare opportunity to acquire a prestigious home, that hasn't seen the market in over 50 years
- Spectacular balcony views from the principal bedroom
- Exceptional potential for equestrian pursuits
- Formal reception rooms and brick-based conservatory
- Double garage and ample driveway for private off-road parking
- Magnificent curb-side appeal
Description
**COMPLETED CHAIN** Nestled in a hilltop position overlooking spectacular open field vistas and the beautiful St Margaret’s Church, is this exclusive five double bedroomed property. Hazeldene is a rare gem located in the picturesque village of Abbotsley, that hasn’t seen the market in over fifty years. The property is set back on a substantial one-acre plot of mature green lands and boasts magnificent grandeur, scenic balcony views and exceptional potential for equestrian pursuits and other outdoor activities. The home comprises three formal reception rooms, plus kitchen/diner, utility, cloakroom and a brick-based conservatory on the ground level, and ascending the elegant winder staircase to the first floor presents five generously sized bedrooms, all of which include built-in wardrobes / storage cupboards and glimmer in natural light whilst being at eye level with the village’s vast and undisturbed country views. The first floor also features a family bathroom, en-suite with walk-in shower unit, as well as access to the balcony from the main bedroom. Externally, the property features a double garage and ample driveway for private off-road parking.
Ground Floor
Entering via the front door takes you into the spacious hallway featuring an elegant winder staircase to the first-floor accommodation and understairs storage cupboard. There are doors leading off to the study, sitting room, kitchen/diner and cloakroom. The study room is an intimate space which radiates from the sunlight, whilst the sitting room is a lengthy area, perfectly aligned with the extensive views of the gardens and open fields, and dual aspect window positions flood the room with natural light. The sitting room also features a delightful open fireplace, sliding patio doors for seamless access to the rear garden, and stylish sliding French doors that take you directly into the dining room. The sliding French doors are highly practical, and grant the ability to open up the two adjoining spaces or close them off for added privacy. From the formal dining room is a door to the kitchen/diner. This room features plenty of matching base and eye level units, shelving and compliment...
First Floor
Beams of natural light shimmer through the window as you ascend the winder staircase to the first-floor landing. On the first floor, there is a three-piece family bathroom and five generously sized double bedrooms, all of which feature built in wardrobes / integrated storage cupboards. The principal bedroom is long and sunlit from the presence of dual aspect windows, and features its own private en-suite with walk-in shower, as well as a door to the balcony, where you can set your eyes upon the vast rear garden and stunning open field vistas that stretch far beyond. The balcony is large enough to establish seating arrangements and flower planters. Wake up to blissful mornings as the sunshine seeps gently through the curtains, breath in the fresh air and the sweet scent of blossoming flowers as you make your way out onto the balcony whilst admiring captivating views.
Gardens & Grounds
Hazeldene is established on a 1-acre plot of land and is nestled in a hilltop position overlooking extensive open field vistas that stretch as far as the eye can see. Both the front and rear gardens are vast, beautifully kept, and laid to lawn, whilst exhibiting effortless beauty with established mature trees and blossoming wildflowers. The rear garden is formed in an ‘L’ shape and contains a patio section with raised flower borders around the edges, multiple sheds, greenhouse and a genuine wishing well. There is gated access on both sides of the property, and the front features more established green land and shingle/block paved driveway, that provides off-road parking for an ample number of vehicles. The front garden looks onto the magnificent St Margaret's Church and presents majestic curb-side appeal from a solid brick wall enclosure and towering cypress tree. Hazeldene’s highly substantial grounds provide excellent potential for equestrian facilities and activities.
Location
Abbotsley is a picturesque village within the Huntingdonshire district, adored by its residents for its tranquil countryside and historical structures. Abbotsley is a wonderful village that frames the idyllic country lifestyle that many dream of having, and is home to the astounding St Margaret’s Church, The Eight Bells public house, beautiful village green and the village hall, which was formerly the old village school, and to this day holds village meetings and private functions. The village hall also arranges an annual feast week and scarecrow festival as a fundraising event for the maintenance of the village hall, and hosts a range of activities/classes such as Mums & Tots, afternoon coffee chats, Pilates, yoga sessions and art club, all in the spirit of keeping the community strong. The village makes for a practical settlement for commuters, with proximity to the major road links such as the A1, A14 and A428. It is also 14 miles from the city of Cambridge, and only 3 miles from...
Agent's Notes
• EPC: (TBC)
• Council Tax Band: D (Huntingdon District Council)
• Oil fired central heating – the boiler is in the utility room and the oil tank is located at the external side access
• Fuse box is in the double garage
• There is a loft hatch for storage on the landing
• The airing cupboard is on the landing and it houses the hot water cylinder
Brochures
Brochure 1- COUNCIL TAXA payment made to your local authority in order to pay for local services like schools, libraries, and refuse collection. The amount you pay depends on the value of the property.Read more about council Tax in our glossary page.
- Band: D
- PARKINGDetails of how and where vehicles can be parked, and any associated costs.Read more about parking in our glossary page.
- Yes
- GARDENA property has access to an outdoor space, which could be private or shared.
- Yes
- ACCESSIBILITYHow a property has been adapted to meet the needs of vulnerable or disabled individuals.Read more about accessibility in our glossary page.
- Ask agent
Energy performance certificate - ask agent
High Street, Abbotsley, St Neots, PE19
Add an important place to see how long it'd take to get there from our property listings.
__mins driving to your place
Your mortgage
Notes
Staying secure when looking for property
Ensure you're up to date with our latest advice on how to avoid fraud or scams when looking for property online.
Visit our security centre to find out moreDisclaimer - Property reference 28912832. The information displayed about this property comprises a property advertisement. Rightmove.co.uk makes no warranty as to the accuracy or completeness of the advertisement or any linked or associated information, and Rightmove has no control over the content. This property advertisement does not constitute property particulars. The information is provided and maintained by Talisman Property Agents, Covering Bedfordshire. Please contact the selling agent or developer directly to obtain any information which may be available under the terms of The Energy Performance of Buildings (Certificates and Inspections) (England and Wales) Regulations 2007 or the Home Report if in relation to a residential property in Scotland.
*This is the average speed from the provider with the fastest broadband package available at this postcode. The average speed displayed is based on the download speeds of at least 50% of customers at peak time (8pm to 10pm). Fibre/cable services at the postcode are subject to availability and may differ between properties within a postcode. Speeds can be affected by a range of technical and environmental factors. The speed at the property may be lower than that listed above. You can check the estimated speed and confirm availability to a property prior to purchasing on the broadband provider's website. Providers may increase charges. The information is provided and maintained by Decision Technologies Limited. **This is indicative only and based on a 2-person household with multiple devices and simultaneous usage. Broadband performance is affected by multiple factors including number of occupants and devices, simultaneous usage, router range etc. For more information speak to your broadband provider.
Map data ©OpenStreetMap contributors.





