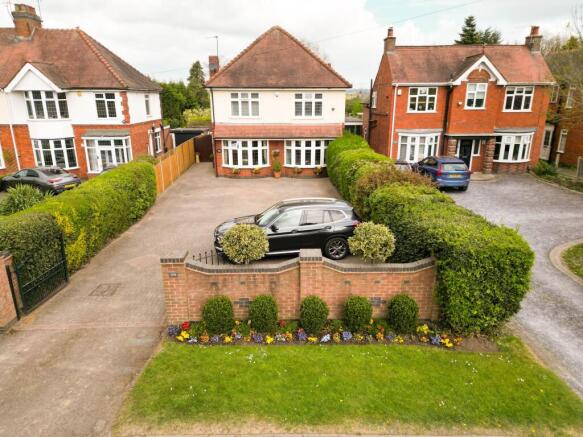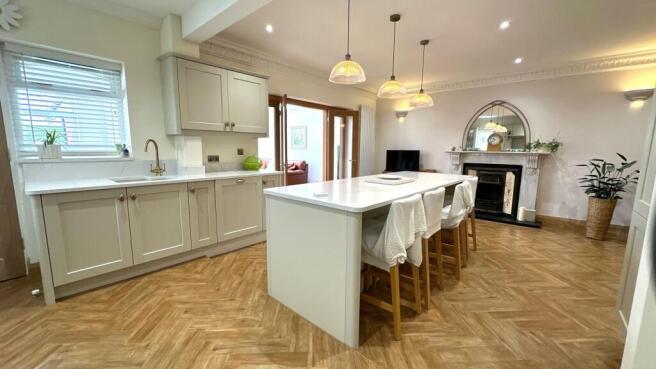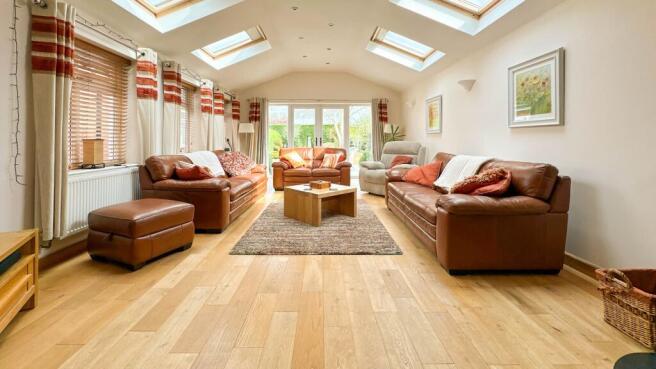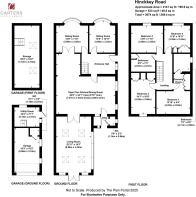Hinckley Road, Nuneaton, CV11

- PROPERTY TYPE
Detached
- BEDROOMS
4
- BATHROOMS
2
- SIZE
Ask agent
- TENUREDescribes how you own a property. There are different types of tenure - freehold, leasehold, and commonhold.Read more about tenure in our glossary page.
Freehold
Key features
- ATTRACTIVE DOUBLE FRONTED CHARACTER DETACHED
- BEAUTIFULLY PRESENTED THROUGHOUT
- STUNNING BRAND NEW OPEN PLAN KITCHEN DINING
- FOUR GENEROUS BEDROOMS WITH EN-SUITE TO MAIN
- IMPRESSIVE GARDEN RECENTLY LANDSCAPED
- EXTENSIVE PLOT TO BOTH FRONT & REAR
- DRIVEWAY WITH PARKING FOR NUMEROUS VEHICLES
- BEAUTIFUL SITTNG ROOM WITH LOG BURNER & VAULTED CEILING
Description
Nestled along one of the area’s most distinguished and sought-after avenues, this exceptional detached residence stands as a rare offering—a beautifully balanced blend of timeless character, thoughtful design, and contemporary elegance. Set back from the road behind a substantial lawned frontage, framed by an ornate brick wall and wrought iron double gates, the home immediately sets a tone of privacy, prestige, and presence.
Beautifully maintained and significantly enhanced by its current owners, this traditional double-fronted home has been sympathetically extended and transformed into a refined family residence of considerable quality. A brand-new kitchen, completed in 2025, anchors the interior—a striking centrepiece in a layout that flows seamlessly from classic to contemporary.
Accessed via a discreet side entrance, the home opens into a wide, welcoming hallway, flooded with natural light. To the front elevation, two gracious reception rooms mirror one another, both with deep bay windows and an abundance of period charm. These are spaces made for relaxation or quiet retreat, each thoughtfully curated with style and comfort in mind.
At the heart of the home lies an exquisite open-plan kitchen and dining room—a space that elevates everyday living. The kitchen is a celebration of craftsmanship, featuring an expansive L-shaped layout with bespoke shaker cabinetry, crisp quartz worktops, and a suite of premium NEFF appliances including a main oven, combination microwave, warming drawer, five-ring induction hob, tall fridge and freezer, and integrated dishwasher. The design is rich in detail, with a fireplace-inspired cooking nook, pull-out larder, feature display cabinets, and a large central island with casual seating, finished with remote-controlled pendant lighting.
Oak double doors reveal the show-stopping vaulted living room to the rear—an extraordinary space with soaring ceilings, a Scandinavian log burner, and twin French doors opening onto the garden. This room is filled with light and life, perfectly designed for entertaining, quiet evenings, or family gatherings. Adjacent to the kitchen, a rear porch offers practical access to the outdoors, as well as a beautifully appointed guest cloakroom.
Upstairs, a stunning galleried landing leads to four generous bedrooms, all carefully proportioned and finished to an impeccable standard. The principal suite, located to the rear, features its own dressing area, fitted wardrobes, and a sleek en-suite bathroom. The remaining bedrooms are served by a luxurious family bathroom with a separate walk-in shower, complete with a high-spec digital mains shower system.
The external space is equally impressive. The expansive front garden offers parking for numerous vehicles and is landscaped with manicured lawns and ornamental borders, while side access leads to a detached garage with its own WC, utility area, and a versatile loft space above—perfect for storage or future conversion.
The rear garden is a private sanctuary stretching over 150 feet, lovingly landscaped into zones that blend form and function. A recently installed porcelain-tiled terrace creates a refined seating and dining area, framed by raised flower beds and mature planting. Beyond lies a broad lawn bordered by trees, hedging, and hidden storage sheds, cleverly concealed for both practicality and aesthetic harmony.
This is more than just a home—it is a statement of considered living, where architectural heritage meets modern refinement. Rarely does a property of this calibre, condition, and setting become available. Early viewing is not just recommended—it is essential.
EPC Rating: D
- COUNCIL TAXA payment made to your local authority in order to pay for local services like schools, libraries, and refuse collection. The amount you pay depends on the value of the property.Read more about council Tax in our glossary page.
- Band: D
- PARKINGDetails of how and where vehicles can be parked, and any associated costs.Read more about parking in our glossary page.
- Yes
- GARDENA property has access to an outdoor space, which could be private or shared.
- Yes
- ACCESSIBILITYHow a property has been adapted to meet the needs of vulnerable or disabled individuals.Read more about accessibility in our glossary page.
- Ask agent
Energy performance certificate - ask agent
Hinckley Road, Nuneaton, CV11
Add an important place to see how long it'd take to get there from our property listings.
__mins driving to your place



Your mortgage
Notes
Staying secure when looking for property
Ensure you're up to date with our latest advice on how to avoid fraud or scams when looking for property online.
Visit our security centre to find out moreDisclaimer - Property reference c13a4389-defb-432a-912b-6c838d976ac3. The information displayed about this property comprises a property advertisement. Rightmove.co.uk makes no warranty as to the accuracy or completeness of the advertisement or any linked or associated information, and Rightmove has no control over the content. This property advertisement does not constitute property particulars. The information is provided and maintained by Carters Estate Agents, Nuneaton. Please contact the selling agent or developer directly to obtain any information which may be available under the terms of The Energy Performance of Buildings (Certificates and Inspections) (England and Wales) Regulations 2007 or the Home Report if in relation to a residential property in Scotland.
*This is the average speed from the provider with the fastest broadband package available at this postcode. The average speed displayed is based on the download speeds of at least 50% of customers at peak time (8pm to 10pm). Fibre/cable services at the postcode are subject to availability and may differ between properties within a postcode. Speeds can be affected by a range of technical and environmental factors. The speed at the property may be lower than that listed above. You can check the estimated speed and confirm availability to a property prior to purchasing on the broadband provider's website. Providers may increase charges. The information is provided and maintained by Decision Technologies Limited. **This is indicative only and based on a 2-person household with multiple devices and simultaneous usage. Broadband performance is affected by multiple factors including number of occupants and devices, simultaneous usage, router range etc. For more information speak to your broadband provider.
Map data ©OpenStreetMap contributors.




