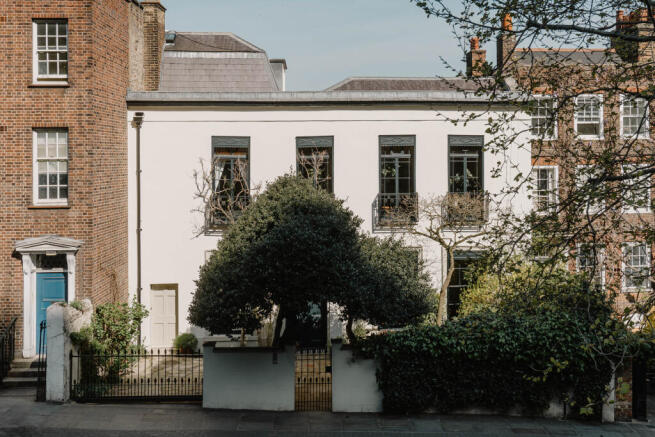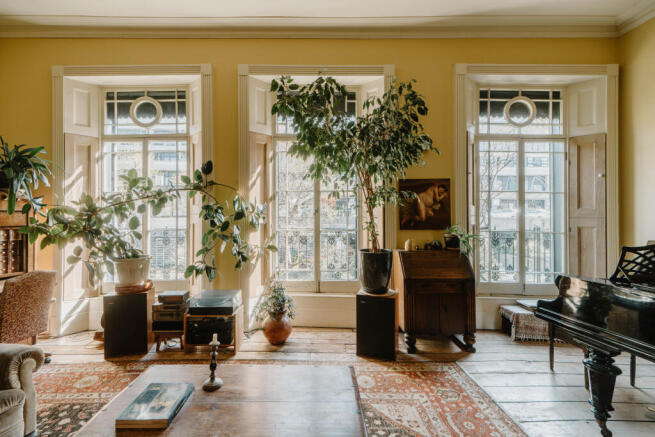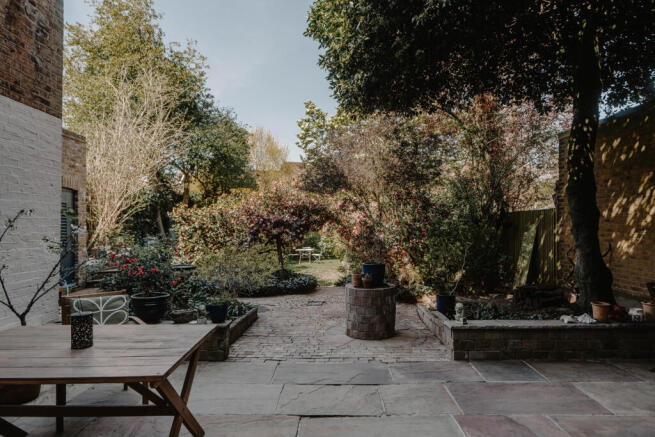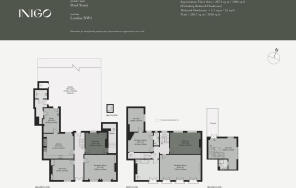
Pond Street, London, NW3

- PROPERTY TYPE
Terraced
- BEDROOMS
5
- BATHROOMS
4
- SIZE
3,108 sq ft
289 sq m
- TENUREDescribes how you own a property. There are different types of tenure - freehold, leasehold, and commonhold.Read more about tenure in our glossary page.
Freehold
Description
Setting the Scene
Located in the old South End of Hampstead, the house is on Pond Street, directly between Hampstead Green to the west and South End Green at the east. The street takes its name from an ancient pond at South End Green, a source of the River Fleet, and has been known by this name since at least 1678. The pond survived into the Victorian era while many of the houses on the road date to the early 18th century.
This home was built in 1832 in the Regency style, though there are indications at the rear of the house that it may replace and incorporate an earlier residence. Exceptional proportions are evident in all the principal rooms, along with features including original chimneypieces and fine plasterwork. The house was sympathetically altered in the mid-20th century by architect and son of Sigmund, Ernst Freud.
The Grand Tour
Set back from the road behind a rendered ashlar wall, an intercom system allows access to the front garden through a cast-iron spearhead entrance gate; a separate electric gate in the same materials and design opens to the Yorkstone paved forecourt, with space for parking for two vehicles. The front garden has wonderfully mature holly bushes – a specimen often found in Hampstead gardens – and mature wisteria winds its way around the main elevation.
Four bays wide and two storeys high, six-over-six sashes to the ground floor and French windows with margin lights punctuate the rendered ashlar elevation. Cast-iron Juliet balconies and blind boxes act as additional decorative features to the first-floor fenestration, and the roof is crowned with hipped slate roofs behind a low parapet wall. The square headed doorway is set off-centre and is comprised of pilasters carrying an entablature, with a patterned transom light and panelled wedding doors with tiled threshold approached by a tessellated pathway through the garden. A plaque set to the side commemorates Julian Huxley’s prior residence.
Opening to the large central hallway, original pine floorboards extend underfoot and the tall ceilings are framed with classic Regency plaster cornice. An open well staircase lies directly ahead and there is a clear vista directly to the garden through a rear glass-paned exterior door. Here and throughout, underfloor heating warms from below.
The ground-floor plan comprises three reception rooms and the kitchen, together with ancillary service rooms. The spaces are wonderfully versatile and are currently used as a study, sitting room and guest bedroom. Set to the front of the plan, the sitting room has two tall shuttered box sash windows and a fine marble chimneypiece with an open hearth and basket. The study is set opposite and to the rear is the guest bedroom, with views to the garden and a very large storage area that could be converted to an en suite bathroom, if required, with services already in place.
The spacious kitchen has an almost farmhouse-like quality, with panelled wooden cupboards and oak worktops. There is a large cream two plate Aga, fitted for gas, and a separate induction hob to one side for convenience. There is room for a large table beside the window, and to the rear is an excellent pantry, lined with flagstones underfoot and leading to a large utility room and guest WC.
The first-floor rooms radiate from a wonderfully spacious landing and open stairwell, with a large window framing verdant rear views. The voluminous drawing room is set to the front of the plan, three bays wide with French windows opening to Juliet balconies. Incredibly light, the room is painted a warm yellow and a further marble chimneypiece - again with open hearth and basket - provides a centre point.
To the rear is the principal bedroom, with two windows incorporating rise and fall shutters overlooking the garden. The main bathroom has a marble floor lined with alternate dark and light stone squares and has a clawfoot, roll-top bath and a separate shower enclosure. Brassware is chrome-plated and in a traditional design. Also on this floor is a separate suite, currently configured as two-room quarters with private en suite shower room; this could be used as two interconnecting bedrooms for children.
The uppermost storey is a large bedroom with an en suite shower room, set below a mansard roof so the ceiling height is particularly generous. French windows to the rear open to a private roof terrace with space for seating; a wonderful spot to watch sunsets in the distance.
The Great Outdoors
The exceedingly private and quiet garden unfolds from an expansive Yorkstone terrace nearest the house, blending into a section of stone setts which converge into a pathway leading to the verdant lawn. Planting is wonderfully mature, and includes a large bay tree, camellia, magnolia and cherry blossom trees. At the bottom of the garden there are fig and plum trees, and well-stocked flower beds surround the lawn.
Out and About
Pond Street is very well located, bordering the south-eastern end of Hampstead Heath and South End Green. The Heath offers freshwater swimming year-round in the men’s, ladies’, and mixed Bathing Ponds, as well as some of London’s most beautiful woodland walks. Parliament Hill Lido is just a 10-minute walk away. In addition to elevated views of the city from Parliament Hill, there are tennis courts, cafés and Kenwood House, a wonderful 17th-century country house and gallery.
The house is also on the doorstep of the quality provisors and cafés on South End Green, which include and a branch of Gail’s, the independent coffee house WatchHouse and Karma Bread House bakery. The centre of Hampstead Village is also in walking distance, with its excellent variety of further larger shops such as Planet Organic, restaurants and cultural distractions, including the Everyman cinema.
Across the heath, towards Highgate, is Swain’s Lane and its wonderful array of independent suppliers, including Bourne Fishmongers, Superette grocers and Fam Greengrocers. Additionally, there is a weekly farmer’s market every Saturday morning on Parliament Hill’s eastern side.
The area is surrounded by some of north London’s finest schools including Christchurch Primary School, Gospel Oak Primary School and Parliament Hill Secondary School. Independent options include The Academy, Devonshire House, Hampstead Hill School, St. Christopher’s, Northbridge House Senior School and University College School.
Transport links are excellent, with the London Overground’s Mildmay line running from Hampstead Heath station, just a two-minute walk away. Nearby Belsize Park station (Northern line) is just five minutes away on foot, and regular bus services (numbers 1 and 24) run from South End Green to central London.
Council Tax Band: H
- COUNCIL TAXA payment made to your local authority in order to pay for local services like schools, libraries, and refuse collection. The amount you pay depends on the value of the property.Read more about council Tax in our glossary page.
- Band: H
- PARKINGDetails of how and where vehicles can be parked, and any associated costs.Read more about parking in our glossary page.
- Yes
- GARDENA property has access to an outdoor space, which could be private or shared.
- Yes
- ACCESSIBILITYHow a property has been adapted to meet the needs of vulnerable or disabled individuals.Read more about accessibility in our glossary page.
- Ask agent
Energy performance certificate - ask agent
Pond Street, London, NW3
Add an important place to see how long it'd take to get there from our property listings.
__mins driving to your place
Your mortgage
Notes
Staying secure when looking for property
Ensure you're up to date with our latest advice on how to avoid fraud or scams when looking for property online.
Visit our security centre to find out moreDisclaimer - Property reference TMH81956. The information displayed about this property comprises a property advertisement. Rightmove.co.uk makes no warranty as to the accuracy or completeness of the advertisement or any linked or associated information, and Rightmove has no control over the content. This property advertisement does not constitute property particulars. The information is provided and maintained by Inigo, London. Please contact the selling agent or developer directly to obtain any information which may be available under the terms of The Energy Performance of Buildings (Certificates and Inspections) (England and Wales) Regulations 2007 or the Home Report if in relation to a residential property in Scotland.
*This is the average speed from the provider with the fastest broadband package available at this postcode. The average speed displayed is based on the download speeds of at least 50% of customers at peak time (8pm to 10pm). Fibre/cable services at the postcode are subject to availability and may differ between properties within a postcode. Speeds can be affected by a range of technical and environmental factors. The speed at the property may be lower than that listed above. You can check the estimated speed and confirm availability to a property prior to purchasing on the broadband provider's website. Providers may increase charges. The information is provided and maintained by Decision Technologies Limited. **This is indicative only and based on a 2-person household with multiple devices and simultaneous usage. Broadband performance is affected by multiple factors including number of occupants and devices, simultaneous usage, router range etc. For more information speak to your broadband provider.
Map data ©OpenStreetMap contributors.







