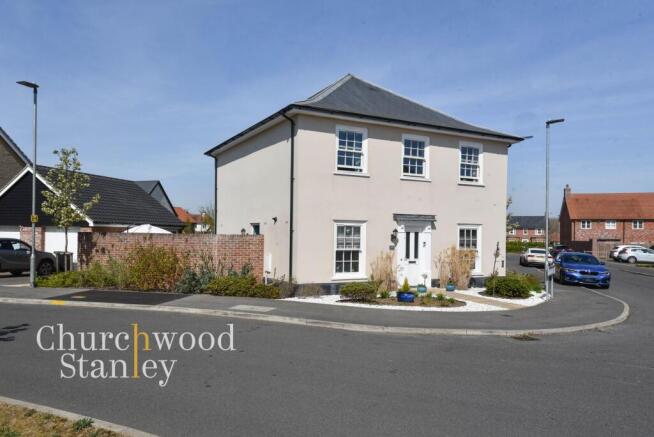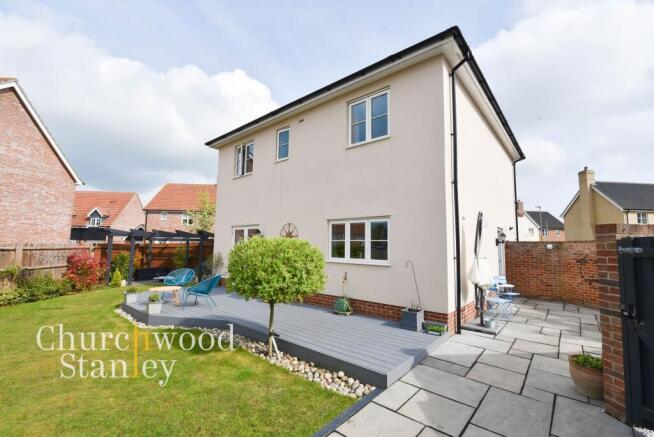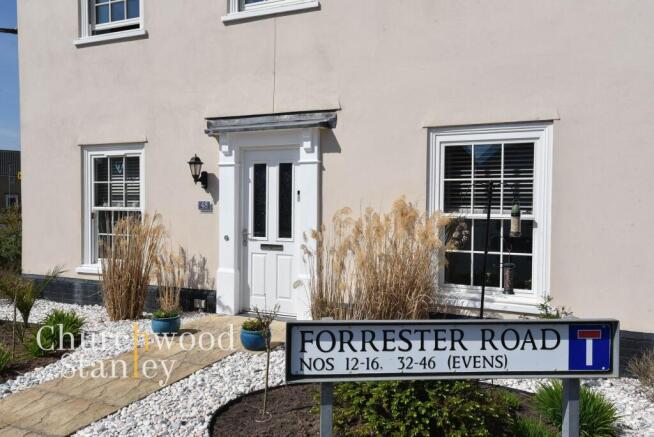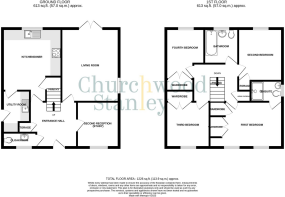Forrester Road, Mistley, CO11

- PROPERTY TYPE
Detached
- BEDROOMS
4
- BATHROOMS
3
- SIZE
1,226 sq ft
114 sq m
- TENUREDescribes how you own a property. There are different types of tenure - freehold, leasehold, and commonhold.Read more about tenure in our glossary page.
Freehold
Key features
- An exceptional detached home on a corner plot on the sought after River Reach development
- Four bedrooms, the first with ensuite bathroom
- Outstanding and generous outside spaces
- Part converted garage retaining storage at the front providing the home great utility
- Flexible interior spaces combined with appealing traditional design built in 2020
- B- energy rated
Description
Elegant Four-Bedroom Detached Home with Versatile Living Spaces and Landscaped Gardens
Situated on a generous corner plot within a sought-after development, this beautifully presented four-bedroom detached residence offers a harmonious blend of classic design and contemporary comfort. The home boasts a spacious layout, including a welcoming entrance hall, a bright and airy living room, and a modern kitchen/dining area equipped with high-quality fixtures and fittings. Upstairs, the principal bedroom features an en-suite shower room, while three additional bedrooms provide ample space for family or guests. A well-appointed family bathroom completes the first-floor accommodation.
Externally, the property impresses with its meticulously landscaped front garden and a private rear garden designed for relaxation and entertaining. A walled terrace, west-facing pergola, and raised deck create multiple seating areas to enjoy the outdoors. The garage has been partially converted to offer an additional external room, ideal for a home office or studio, while retaining storage space at the front. A double-width driveway provides convenient off-road parking.
River Reach, Mistley – A Harmonious Blend of Countryside Charm and Modern Living
A Picturesque Setting
Nestled in the historic village of Mistley, Essex, River Reach offers a serene lifestyle amidst the rolling countryside and the tranquil banks of the Stour Estuary. This idyllic location provides residents with stunning natural beauty and a peaceful environment, perfect for those seeking a retreat from the hustle and bustle of city life. Log in or sign
Thoughtfully Designed Homes
Developed by the award-winning Hopkins Homes, River Reach comprises a collection of 2, 3, 4, and 5-bedroom homes. Each home is crafted with meticulous attention to detail, combining traditional architectural styles with modern amenities.
Excellent Connectivity
Despite its countryside setting, River Reach boasts exceptional transport links. Mistley train station is just a three-minute drive away, offering regular services to Harwich Town and Ipswich, both approximately 20 minutes by train. For those commuting to London, Liverpool Street Station is accessible in under an hour. Additionally, major roadways such as the A14 and A12 are within easy reach, connecting residents to the wider East Anglian region and beyond.
Local Amenities and Community
The village of Mistley and the neighboring town of Manningtree provide a range of amenities, including award-winning dining at The Mistley Thorn and charming cafés like The T House. Residents can enjoy local sporting activities, such as cricket and sailing, with the Stour Sailing Club located nearby. The area also offers a variety of shops, boutiques, and essential services, ensuring convenience and a strong sense of community.
Educational Opportunities
Families at River Reach have access to well-regarded educational institutions. Mistley Primary School is within walking distance, while Manningtree High School, rated 'Outstanding' by Ofsted, is just a 10-minute drive away. Further educational options include the independent Ipswich School and Colchester County High School, both recognized for their academic excellence.
A Sustainable and Connected Community
River Reach is designed with sustainability and connectivity in mind. Homes are built to high energy efficiency standards, featuring modern insulation and heating systems to reduce environmental impact and lower energy bills. The development also includes open public spaces, play areas, and high-speed broadband connectivity, fostering a vibrant and connected community.
EPC Rating: B
Entrance hall
2.93m x 2.7m
Bathed in natural light and styled with a soft coastal palette, this spacious entrance hall offers an immediate sense of warmth and elegance. Sleek wood-effect flooring flows seamlessly underfoot, complemented by crisp white woodwork and calming pastel blue walls that evoke a sense of tranquillity.
Thoughtfully designed with both form and function in mind, the hall features a modern black-framed display unit and subtle decorative touches, while the full-height mirror amplifies the space and light. The staircase, finished in plush carpet, leads the eye upward and adds a homely contrast to the contemporary tones. There is also a very useful full height storage cupboard here.
With direct access to all ground floor living spaces and a bright, airy atmosphere throughout, this hall sets the perfect first impression — stylish, practical, and full of charm.
Living room
4.69m x 3.87m
This beautifully presented living room is the perfect blend of comfort and contemporary charm. Bathed in natural light from the French doors, this dual aspect space feels bright and uplifting with those glazed doors at the rear and a window at the side with a fitted blind. The cool-toned decor and plush grey carpeting create a calming atmosphere ideal for relaxing or entertaining.
The feature wall with wood-effect panelling adds a rustic touch and the living room flows effortlessly into the rear garden through French doors.
Kitchen / Diner
4.74m x 3.78m
This impressive kitchen combines contemporary design with everyday practicality, offering a high-spec space at the heart of the home. Finished with sleek shaker-style cabinetry in a soft ivory tone, it’s beautifully complemented by grey metro-tiled splashbacks and durable stone-effect countertops for a timeless, easy-to-maintain finish.
Integrated appliances are seamlessly built-in, including two ovens (one a Neff double), gas hob with stainless steel extractor, Neff dishwasher and full-height fridge-freezer, ensuring both style and function are fully catered for. A dual stainless-steel sink sits beneath a wide picture window (with fitted blind), framing garden views while drawing in abundant natural light. A shelved pantry presents itself beneath the stairs.
Large-format floor tiles provide a hardwearing yet stylish foundation that flow into the Utility room, while recessed LED lighting gives the space a bright, clean ambience.
Utility room
2.69m x 1.65m
Thoughtfully designed for everyday convenience, this well-appointed utility room features the same high-quality finishes as the main kitchen, including matching shaker-style cabinetry, stone-effect worktops, and sleek grey metro tile splashbacks.
A stainless-steel sink with drainer sits beneath ample overhead storage, making this a practical space for laundry, prep, or cleaning tasks. The tiled flooring is both hardwearing and easy to maintain — perfect for busy households.
Additional fitted shelving and an undercounter fridge bring a bespoke touch to this versatile area, ensuring functionality meets flair. The integral washing machine is found here, as is the concealed wall mounted gas fired boiler.
Second reception (study)
2.93m x 2.7m
Currently setup as a stylish and practical home office, this dedicated study space is ideal for remote working, studying, or creative pursuits. Light pours in through a generously sized sash-style window (with fitted blind), creating a bright and uplifting environment that enhances focus and productivity.
The room is finished with crisp white skirting and crown moulding, complemented by a striking textured feature wall for added character. The soft neutral carpet underfoot provides comfort and warmth, while the spacious layout easily accommodates a full desk setup and additional storage.
Tucked away from the main living areas, this private and tranquil room is a real asset for today’s hybrid lifestyle.
Cloakroom
0.95m x 2.17m
This well-appointed ground floor cloakroom offers both style and practicality, ideal for guests and everyday use. A large sash-style window allows natural light to fill the space, enhanced by opaque glazing and classic white blinds.
Finished with contemporary tiled flooring and a feature wall in coastal-inspired wood panelling, the room has a bright yet characterful feel. The white ceramic basin with chrome fittings is paired with a close-coupled WC, all immaculately maintained.
A fresh, calming aesthetic and thoughtful design make this cloakroom a practical and essential addition to the home.
First floor landing
2.45m x 3.11m
This generous first-floor landing connects all four bedrooms and the family bathroom with ease. The crisp white balustrade adds a traditional touch, while soft carpeting continues the comfort of the home’s upper level.
A built-in airing cupboard offers useful storage for linens and essentials, and there is also access to the partially borded loft space — ideal for seasonal items and storage. Whether you're heading to a peaceful bedroom retreat or the sleek family bathroom, this landing ties the upstairs layout together beautifully.
First bedroom
3.16m x 4.99m
Spacious and beautifully finished, the principal bedroom offers a peaceful retreat with an abundance of natural light from two sash-style windows (with fitted blinds). The room is well-proportioned, comfortably accommodating a double bed and additional furnishings like a dressing table, while maintaining a clean and uncluttered feel.
Tastefully decorated in soft, neutral tones with a feature wall behind the bed, the room enjoys a sense of calm and privacy. Two built-in wardrobes provide generous storage without compromising floor space, keeping the room effortlessly tidy.
An en-suite shower room completes the space, offering the convenience of a private bathroom with modern fixtures - ideal for those busy mornings or a relaxing end to the day.
Ensuite shower room
1.34m x 2.05m
The principal bedroom benefits from its own contemporary en-suite, finished to a high standard and designed for everyday convenience. A generous glass-enclosed shower with a tiled surround provides a sleek, modern touch, while the crisp white suite includes a pedestal washbasin and close-coupled WC.
Stylish grey floor tiles complement the feature wall colour, creating a coastal-inspired aesthetic that feels fresh and relaxing. A wall-mounted radiator and mirrored vanity area complete the space, offering warmth, storage, and practicality in equal measure.
This en-suite provides the perfect private sanctuary to start or end the day in comfort and style.
Second bedroom
2.9m x 2.84m
This generously sized second bedroom is filled with natural light from a large rear-facing window (with fitted blind), offering a peaceful and comfortable setting for family, guests, or even a second work-from-home space.
A soft colour palette and plush fitted carpet create a serene atmosphere, while the recessed tall wardrobe cupboard provides excellent built-in storage without encroaching on the room’s generous floor space.
With room for a double bed and additional furnishings, this versatile bedroom is both stylish and functional.
Third bedroom
3.31m x 2.75m
This bright and adaptable third bedroom offers excellent proportions for a third bedroom. A large sash-style window (with fitted blind) brings in plenty of natural light at the front of the home, enhancing the room’s fresh and airy feel.
The standout feature is a recessed, double-fronted wardrobe cupboard, providing excellent integrated storage while preserving maximum usable floor space. Neutrally decorated with a soft carpet underfoot, this room is both comfortable and practical — ready to suit day to day family needs.
Fourth bedroom
3.02m x 2.46m
Currently set up as another home office and gaming space, the fourth bedroom offers great flexibility to suit your lifestyle needs and can accommodate a small double bed. Whether used as a bedroom, nursery, or workspace, it provides a bright and welcoming environment flooded with light through the window at the rear (with fitted blind).
A double-fronted fitted wardrobe maximises storage without compromising space, while neutral tones and soft carpet ensure a comfortable and adaptable layout. With scope for a variety of uses, this is a truly functional addition to the home’s well-balanced upper floor.
Family bathroom
The family bathroom is immaculately presented with a modern, neutral scheme and quality finishes throughout. A full-sized panelled bath with an overhead shower and glass screen provides flexibility for both quick rinses and relaxing soaks.
A pedestal sink and close-coupled WC sit beneath a fitted mirrored cabinet, offering useful storage and a clean-lined aesthetic. Tiled walls and floors ensure easy maintenance, while a frosted window brings in plenty of natural light without compromising privacy.
This stylish and functional bathroom caters perfectly to the needs of a busy household.
Front Garden
The front garden has been professionally landscaped for maximum impact with minimal maintenance. A central paved path leads to the entrance, flanked by striking white stone borders and well-kept planting beds. These feature a mix of ornamental grasses, low shrubs, and potted evergreens that soften the frontage and create year-round interest. The plot wraps around the corner, framed by mature planting and a low brick wall that offers a clear boundary without compromising the sense of space. At the side of the home is a double width driveway and the garage.
Rear Garden
Designed for both entertaining and relaxation and thoughtfully improved by the current custodians, the rear garden is a true outdoor sanctuary. A private walled terrace at the side of the home offers the perfect private spot for morning coffees or alfresco dining, while a west-facing pergola with a paved base and stylish seating area captures the afternoon sun — ideal for laid-back gatherings or evening drinks. The raised deck straddles the entire width of the home, adds an elevated lounging zone looking out across the neatly kept lawn. With multiple seating areas, established planting, and an excellent sense of privacy throughout, this is a garden ready to enjoy from the moment you move in. Completing the outdoor offering, the garage has been partially converted into a versatile garden room, providing an excellent space for a studio, home office or additional entertaining area.
Parking - Off street
- COUNCIL TAXA payment made to your local authority in order to pay for local services like schools, libraries, and refuse collection. The amount you pay depends on the value of the property.Read more about council Tax in our glossary page.
- Band: E
- PARKINGDetails of how and where vehicles can be parked, and any associated costs.Read more about parking in our glossary page.
- Off street
- GARDENA property has access to an outdoor space, which could be private or shared.
- Front garden,Rear garden
- ACCESSIBILITYHow a property has been adapted to meet the needs of vulnerable or disabled individuals.Read more about accessibility in our glossary page.
- Ask agent
Energy performance certificate - ask agent
Forrester Road, Mistley, CO11
Add an important place to see how long it'd take to get there from our property listings.
__mins driving to your place


Your mortgage
Notes
Staying secure when looking for property
Ensure you're up to date with our latest advice on how to avoid fraud or scams when looking for property online.
Visit our security centre to find out moreDisclaimer - Property reference 04319df9-6782-476b-8960-b14f0cdb7d73. The information displayed about this property comprises a property advertisement. Rightmove.co.uk makes no warranty as to the accuracy or completeness of the advertisement or any linked or associated information, and Rightmove has no control over the content. This property advertisement does not constitute property particulars. The information is provided and maintained by Churchwood Stanley, Manningtree. Please contact the selling agent or developer directly to obtain any information which may be available under the terms of The Energy Performance of Buildings (Certificates and Inspections) (England and Wales) Regulations 2007 or the Home Report if in relation to a residential property in Scotland.
*This is the average speed from the provider with the fastest broadband package available at this postcode. The average speed displayed is based on the download speeds of at least 50% of customers at peak time (8pm to 10pm). Fibre/cable services at the postcode are subject to availability and may differ between properties within a postcode. Speeds can be affected by a range of technical and environmental factors. The speed at the property may be lower than that listed above. You can check the estimated speed and confirm availability to a property prior to purchasing on the broadband provider's website. Providers may increase charges. The information is provided and maintained by Decision Technologies Limited. **This is indicative only and based on a 2-person household with multiple devices and simultaneous usage. Broadband performance is affected by multiple factors including number of occupants and devices, simultaneous usage, router range etc. For more information speak to your broadband provider.
Map data ©OpenStreetMap contributors.




