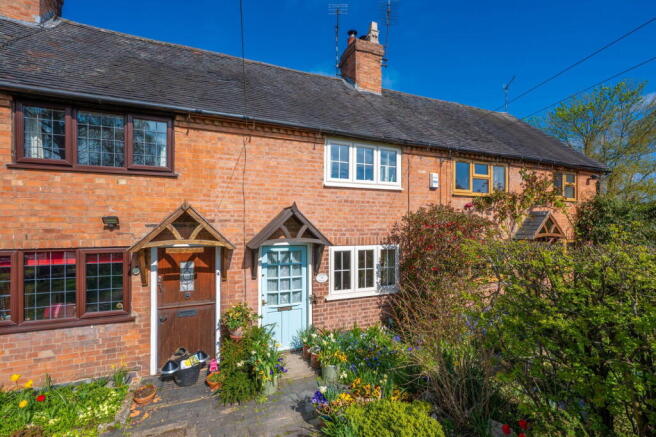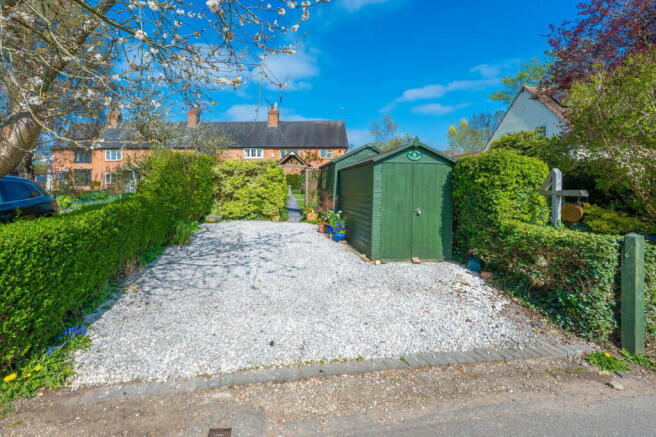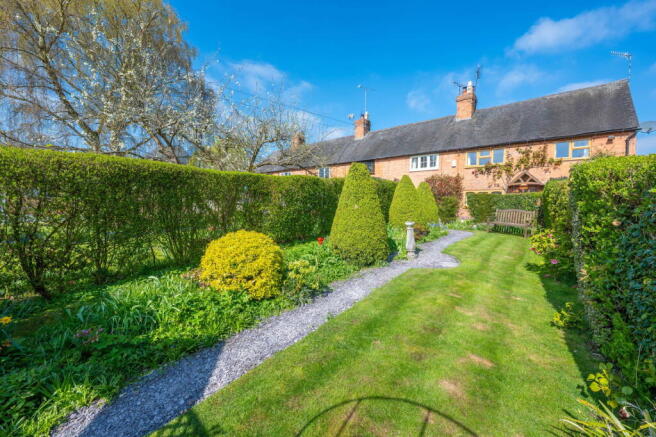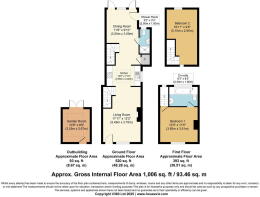5 The Terrace, Snitterfield, Stratford-upon-avon, Warwickshire, CV37 0JD

- PROPERTY TYPE
Cottage
- BEDROOMS
3
- BATHROOMS
2
- SIZE
Ask agent
- TENUREDescribes how you own a property. There are different types of tenure - freehold, leasehold, and commonhold.Read more about tenure in our glossary page.
Ask agent
Key features
- VICTORIAN WITH LATER ADDITIONS
- TWO OR THREE RECEPTION ROOMS?
- TWO OR THREE BEDROOMS?
- KITCHEN WITH AGA
- EN-SUITE & SHOWER ROOM
- GARDEN ROOM
- THREE GARDEN AREAS
- PARKING FOR TWO CARS
- CHARACTER FLEXIBLE LIVING SPACE
- NO UPWARD CHAIN
Description
APPROACH
This terraced Cottage sits back from The Green, not far from village centre crossroads.
PARKING
Gravelled parking for two cars with adjacent large timber shed.
FRONT GARDEN
Professionally landscaped with meandering footpath through lawns and profusely stocked borders. Storm canopy over part glazed front door opening into,
LIVING ROOM
A well proportioned room with Upvc front window. Chimney breast with painted fire surround, tiled back and flagstone hearth containing recessed Age wood burning stove. Dog leg painted staircase. Wall & ceiling beams. square arch into,
KITCHEN
Flooded with natural light through virtually full sized double glazed glass ceiling lantern plus further side window. Range of base cupboards & drawers under contrasting quartz worktops. Cream multi fuel Aga with glass splashback. Acrylic sink & drainer with Quooker boiling/ cold water tap. Recess with plumbing for a dishwasher. Integrated fridge/freezer. Wall cupboards, one of which houses the microwave. Down lights. doorway into,
DINING ROOM
Another generous sized room with three section double glazed bi-fold doors opening out on the the second garden. Further half glazed side door. Cupboard with plumbing for a washing machine & wall mounted combination gas boiler. Wooden return stair case to bedroom two.
SHOWER ROOM / WC
Glass entry door to shower cubicle with rainhead and hand held shower. Dual flush WC below obscure double glazed rear window. Wall mounted wash basin. Downlights & extractor.
BEDROOM ONE (front)
Upvc double glazed window. Curtain hanging rails & storage either side of the chimney breast. Access to insulated & boarded loft.
EN-SUITE BATHROOM
With a white suite comprising. bath with mixer tap & hand held shower. Upvc double glazed window. Dual flush WC. One piece wash basin with mixer tap above double cupboards. Chrome towel rail. Downlights & shaver socket.
BEDROOM TWO (rear)
A lovely dual aspect room with sloping ceiling. Three quarter height Upvc windows front & rear. wooden flooring & downlights.
OUTSIDE REAR
MIDDLE GARDEN
Footpath adjacent to artificial lawn. Flower border on one side with hedging. Opposite wooden picket fence with gate . Cold water tap & lighting.
GARDEN ROOM
Recently built brick cavity room. Fully insulted with stable door entrance & arched double glazed French doors at the opposite end. With full size double glazed ceiling lantern. Power & downlights.
What will you use the wonderful room for? An extra bedroom, home office, hobbies or merely a peaceful retreat?
SECRET GARDEN
The third garden behind the room just described. Totally private within mature hedging & fencing. Artificial lawn. Raised flower beds and side passage.
RIGHTS OF WAY
The Cottage benefits from various right of way which can be explained on a viewing. Most notably a vehicular access to your rear garden & garden room.
Brochures
Brochure 1- COUNCIL TAXA payment made to your local authority in order to pay for local services like schools, libraries, and refuse collection. The amount you pay depends on the value of the property.Read more about council Tax in our glossary page.
- Band: B
- PARKINGDetails of how and where vehicles can be parked, and any associated costs.Read more about parking in our glossary page.
- Driveway
- GARDENA property has access to an outdoor space, which could be private or shared.
- Yes
- ACCESSIBILITYHow a property has been adapted to meet the needs of vulnerable or disabled individuals.Read more about accessibility in our glossary page.
- Ask agent
Energy performance certificate - ask agent
5 The Terrace, Snitterfield, Stratford-upon-avon, Warwickshire, CV37 0JD
Add an important place to see how long it'd take to get there from our property listings.
__mins driving to your place

Your mortgage
Notes
Staying secure when looking for property
Ensure you're up to date with our latest advice on how to avoid fraud or scams when looking for property online.
Visit our security centre to find out moreDisclaimer - Property reference S1279864. The information displayed about this property comprises a property advertisement. Rightmove.co.uk makes no warranty as to the accuracy or completeness of the advertisement or any linked or associated information, and Rightmove has no control over the content. This property advertisement does not constitute property particulars. The information is provided and maintained by Hawkins & Patterson, Henley in Arden. Please contact the selling agent or developer directly to obtain any information which may be available under the terms of The Energy Performance of Buildings (Certificates and Inspections) (England and Wales) Regulations 2007 or the Home Report if in relation to a residential property in Scotland.
*This is the average speed from the provider with the fastest broadband package available at this postcode. The average speed displayed is based on the download speeds of at least 50% of customers at peak time (8pm to 10pm). Fibre/cable services at the postcode are subject to availability and may differ between properties within a postcode. Speeds can be affected by a range of technical and environmental factors. The speed at the property may be lower than that listed above. You can check the estimated speed and confirm availability to a property prior to purchasing on the broadband provider's website. Providers may increase charges. The information is provided and maintained by Decision Technologies Limited. **This is indicative only and based on a 2-person household with multiple devices and simultaneous usage. Broadband performance is affected by multiple factors including number of occupants and devices, simultaneous usage, router range etc. For more information speak to your broadband provider.
Map data ©OpenStreetMap contributors.




