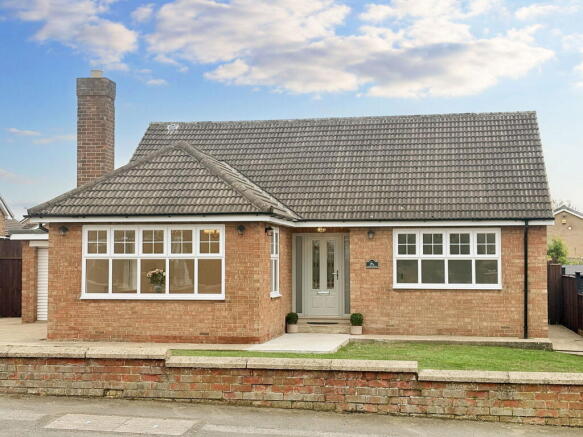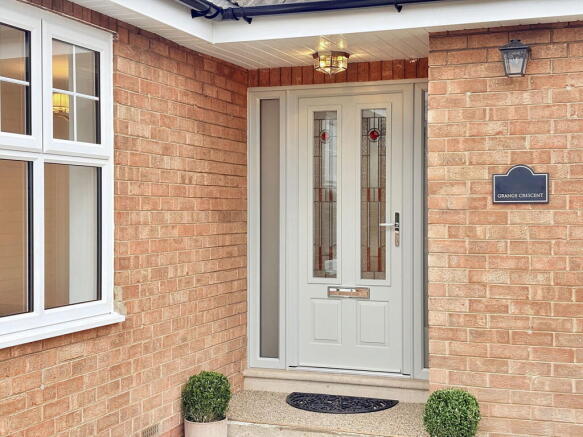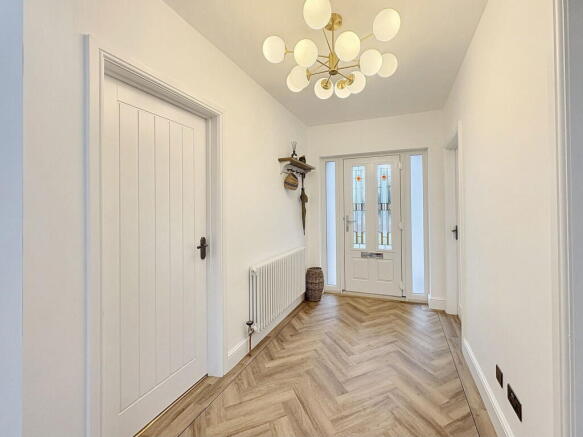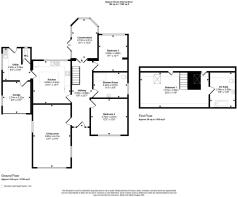
Grange Crescent, Marton

- PROPERTY TYPE
Detached Bungalow
- BEDROOMS
3
- BATHROOMS
2
- SIZE
Ask agent
- TENUREDescribes how you own a property. There are different types of tenure - freehold, leasehold, and commonhold.Read more about tenure in our glossary page.
Freehold
Key features
- Tastefully refurbished with designer touches.
- Contemporary kitchen with granite worksurfaces.
- First floor master bedroom with luxury en-suite.
- Move straight in with no work.
- South facing rear garden.
- Prime McInnes estate location.
Description
About this property…
A rare opportunity to purchase this beautifully refurbished three-bedroom detached McInnes bungalow, originally built in the 1960s and now transformed to an exceptionally high standard. This home seamlessly blends the solid, sought-after build quality of a classic McInnes bungalow with elegant, contemporary interiors — offering stylish, move-in ready accommodation throughout.
No detail has been overlooked in this full renovation. From the moment you step inside, you’ll notice the quality finishes, including luxurious Amtico flooring flowing through the main living spaces and a stunning modern kitchen complete with Quartz worktops. The property benefits from a brand-new central heating system and a complete re-wire, ensuring peace of mind for years to come.
Outside, the property enjoys a generous, south-facing garden — perfect for relaxing or entertaining, with plenty of space for outdoor living.
This is a home where all the hard work has been done, allowing you to simply unpack and settle in. Rarely do properties of this calibre come to market — viewing is highly recommended.
About this location...
The McInnes estate is arguably one of the finest places to live in Marton. Convenient for all local amenities whilst offering a high degree of peace and tranquility. Beautifully maintained gardens with manicured evergreens please the eye from the moment you enter the estate are testament to the discerning residents in occupancy.
Ground floor
Step into a welcoming hallway with sleek Amtico flooring, setting the tone for the quality and style that flows throughout the home.
The spacious, light-filled living room offers a calm and airy space to relax or entertain, with large windows drawing in plenty of natural light.
To the rear, you’ll find a stunning contemporary kitchen — the true heart of the home — featuring Quartz worktops, a central island, and a full range of integrated appliances including a fridge, freezer, hob, oven, extractor hood, and a classic porcelain sink.
Just off the kitchen is a practical utility room with additional sink, WC, and space for a washer and dryer — keeping everything neat and tucked away.
The ground floor also hosts two well-proportioned bedrooms, along with a luxurious shower room complete with marble tiling, an oversized designer sink, and a large walk-in shower — all finished to a high-end hotel standard.
To the rear, a bright and peaceful conservatory opens out to the generously sized, south-facing garden, offering a seamless indoor-outdoor living experience.
First floor
A striking feature of the home is the solid oak staircase with a contemporary glass balustrade, leading to the private master bedroom suite on the first floor.
This elegant, spacious room offers a peaceful retreat, complete with a luxury en-suite bathroom. The en-suite is beautifully styled, featuring a freestanding slipper bath, tasteful tiling, and high-quality fittings — creating the perfect place to unwind in comfort.
Externally
Parking
The driveway provides off-street parking.
Garage
Electric roller entry door power supply and lighting.
Garden
The rear garden boasts a charming south-facing orientation, basking in sunlight throughout the day. It features a lovely patio area, perfect for relaxation or outdoor gatherings, while the main expanse is adorned with a lush green lawn. Surrounding the lawn are well-established, mature planted borders that add vibrant splashes of colour and texture, all framed by neatly maintained fenced boundaries that provide both privacy and a sense of enclosure.
General information
Local authority: Middlesbrough
Council tax band: E
Tenure: Freehold
Disclaimer
Harvey Brooks Properties Ltd (the Company). The Company for itself and for the vendor(s) or lessor(s) of this property for whom it acts as Agents gives notice that: (i) The particulars are a general outline only for the guidance of intending purchasers or lessees and do not constitute an offer or contract (ii) All descriptions are given in good faith and are believed to be correct, but any prospective purchasers or lessees should not rely on them as statements of fact and must satisfy themselves by inspection or otherwise as to their correctness (iii) All measurements of rooms contained within these particulars should be taken as approximate and it is the responsibility of the prospective purchaser or lessee or his professional advisor to determine the exact measurements and details as required prior to Contract (iv) None of the property's services or service installations have been tested and are not warranted to be in working order (v) No employee of the Company has any authority to make or give any representation or warranty whatsoever in relation to the property.
- COUNCIL TAXA payment made to your local authority in order to pay for local services like schools, libraries, and refuse collection. The amount you pay depends on the value of the property.Read more about council Tax in our glossary page.
- Band: E
- PARKINGDetails of how and where vehicles can be parked, and any associated costs.Read more about parking in our glossary page.
- Garage,Driveway
- GARDENA property has access to an outdoor space, which could be private or shared.
- Private garden
- ACCESSIBILITYHow a property has been adapted to meet the needs of vulnerable or disabled individuals.Read more about accessibility in our glossary page.
- Ask agent
Grange Crescent, Marton
Add an important place to see how long it'd take to get there from our property listings.
__mins driving to your place
Your mortgage
Notes
Staying secure when looking for property
Ensure you're up to date with our latest advice on how to avoid fraud or scams when looking for property online.
Visit our security centre to find out moreDisclaimer - Property reference S1279667. The information displayed about this property comprises a property advertisement. Rightmove.co.uk makes no warranty as to the accuracy or completeness of the advertisement or any linked or associated information, and Rightmove has no control over the content. This property advertisement does not constitute property particulars. The information is provided and maintained by Harvey Brooks, Marton. Please contact the selling agent or developer directly to obtain any information which may be available under the terms of The Energy Performance of Buildings (Certificates and Inspections) (England and Wales) Regulations 2007 or the Home Report if in relation to a residential property in Scotland.
*This is the average speed from the provider with the fastest broadband package available at this postcode. The average speed displayed is based on the download speeds of at least 50% of customers at peak time (8pm to 10pm). Fibre/cable services at the postcode are subject to availability and may differ between properties within a postcode. Speeds can be affected by a range of technical and environmental factors. The speed at the property may be lower than that listed above. You can check the estimated speed and confirm availability to a property prior to purchasing on the broadband provider's website. Providers may increase charges. The information is provided and maintained by Decision Technologies Limited. **This is indicative only and based on a 2-person household with multiple devices and simultaneous usage. Broadband performance is affected by multiple factors including number of occupants and devices, simultaneous usage, router range etc. For more information speak to your broadband provider.
Map data ©OpenStreetMap contributors.





