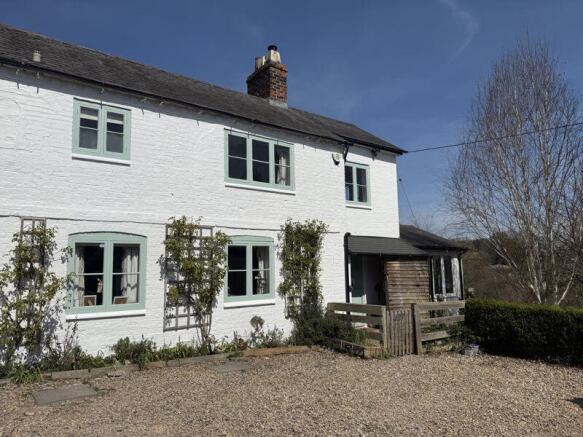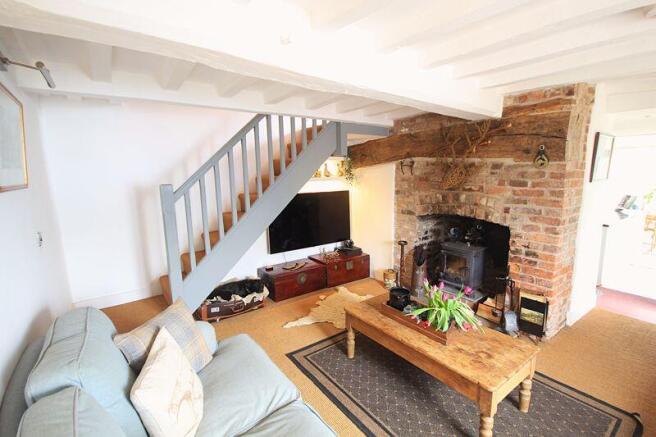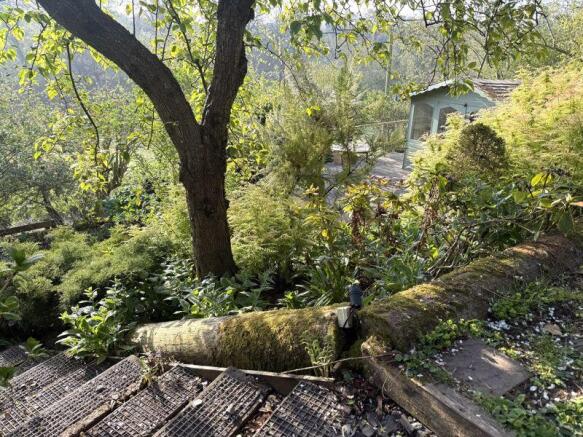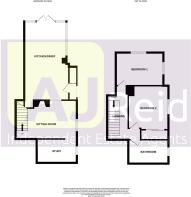Erbistock

- PROPERTY TYPE
Semi-Detached
- BEDROOMS
3
- BATHROOMS
1
- SIZE
Ask agent
- TENUREDescribes how you own a property. There are different types of tenure - freehold, leasehold, and commonhold.Read more about tenure in our glossary page.
Freehold
Key features
- Extended Semi-Detached Cottage
- Located On The Banks Of The River Dee
- Fabulous Far Reaching Views
- The Extension Is Structurally Compromised
- Planning Permission(s) Granted To Demolish/Rebuild Extension
- Ample Parking For Several Vehicles
- Within Walking Distance Of Village Pub
- Ample Parking For Several Vehicles
- Split Level Site With Gardens On 3 Levels
- A Very Well Presented Cottage With Oak Beams & 'Olde-Worlde' Charm
Description
GROUND FLOOR
Timber Entrance Porch
10' 0'' x 2' 9'' (3.05m x 0.84m)
Storage shelves, light and stable door leading to: -.
Kitchen/Diner
20' 9'' x 12' 8'' (6.32m x 3.86m)
Belfast sink, adjacent granite topped base units, matching island unit, LEISURE range style electric cooker with 5 ring electric ceramic hob and electric ovens and grill below with illuminated extractor hood above, wall cupboard, full height storage cupboards, (one housing the oil central heating boiler), tiled floor to kitchen area, laminate flooring to dining area, french double doors lead onto the timber balcony (which is currently unsafe), radiator and storage recess under stairs with plumbing for washing machine.
Sitting Room
16' 6'' x 12' 8'' (5.03m x 3.86m)
narrowing to 8' 0" (2.44m) Rustick brick fireplace with log burner and timber beam above, 3 wall light points, beamed ceiling, radiator and leading to: -
Study
10' 9'' x 6' 8'' (3.27m x 2.03m)
Radiator and beamed ceiling.
FIRST FLOOR
Landing
13' 9'' x 5' 5'' (4.19m x 1.65m)
Bedroom 1
12' 11'' x 9' 0'' (3.93m x 2.74m)
Windows to 2 aspects.
Bedroom 2
12' 11'' x 9' 0'' (3.93m x 2.74m)
One exposed brick feature wall, radiator and recess for wardrobe with sliding blinds.
Family Bathroom
10' 8'' x 6' 5'' (3.25m x 1.95m)
Panelled bath, shower cubicle with mains mixer shower unit, wash hand basin and close coupled WC. Exposed timber floorboards and heated chrome towel rail.
OUTSIDE
Gravel courtyard with parking for numerous vehicles.
Easily managed front garden with roses, flowers and shrubs. External timber steps lead up to the balcony and down to the BASEMENT 11' 8'' x 10' 3'' (3.55m x 3.12m) with headroom 5' 1" (1.55m) with light.
Enclosed rear garden laid to lawn and having mature trees, flowers, bushes, shrubs, paved patio and ornamental pond.
Wide steps with slate chippings lead down to a sheltered sun terrace with views over the river plain and further railway sleeper steps leading down to the lower garden area with loose slate chippings, outside lights, power and raised timber deck accommodating a TIMBER CABIN 16' 10'' x 10' 2'' (5.13m x 3.10m) with views over fields and the river Dee beyond.
Services
Mains water and electricity. Septic tank drainage.
Central Heating
Bottle (Calor) gas boiler supplying radiators and hot water.
Tenure
Freehold.
Council Tax
Wrexham Council - Tax Band E.
Agents Note
Check broadband speed and mobile phone signal on Mobile and Broadband checker - Ofcom
Directions
From Whitchurch, take the bypass and follow A525, signposted for Wrexham. Follow the road for about 4 miles and then turn left, signposted A539 for Ruabon. Continue for about 7 miles, proceeding through Penley and then on through Overton, turning right onto A528 and following this road for around 2 miles to the bridge with the river Dee with the Cross Foxes public house. Proceed over the bridge and follow the road as it swings to the right and Rose Hill Lodge is the third property on the right hand side.
Legislation Requirement
To ensure compliance with the latest Anti-Money Laundering regulations, buyers will be asked to produce identification documents prior to the issue of sale confirmation.
Referral Arrangements
We earn 30% of the fee/commission earned by the Broker on referrals signed up by Financial Advisors at Just Mortgages. Please ask for more details.
Brochures
Property BrochureFull Details- COUNCIL TAXA payment made to your local authority in order to pay for local services like schools, libraries, and refuse collection. The amount you pay depends on the value of the property.Read more about council Tax in our glossary page.
- Band: E
- PARKINGDetails of how and where vehicles can be parked, and any associated costs.Read more about parking in our glossary page.
- Yes
- GARDENA property has access to an outdoor space, which could be private or shared.
- Yes
- ACCESSIBILITYHow a property has been adapted to meet the needs of vulnerable or disabled individuals.Read more about accessibility in our glossary page.
- Ask agent
Energy performance certificate - ask agent
Erbistock
Add an important place to see how long it'd take to get there from our property listings.
__mins driving to your place
Explore area BETA
Wrexham
Get to know this area with AI-generated guides about local green spaces, transport links, restaurants and more.
Your mortgage
Notes
Staying secure when looking for property
Ensure you're up to date with our latest advice on how to avoid fraud or scams when looking for property online.
Visit our security centre to find out moreDisclaimer - Property reference 11254433. The information displayed about this property comprises a property advertisement. Rightmove.co.uk makes no warranty as to the accuracy or completeness of the advertisement or any linked or associated information, and Rightmove has no control over the content. This property advertisement does not constitute property particulars. The information is provided and maintained by AJ Reid Independent Estate Agents Limited, Whitchurch. Please contact the selling agent or developer directly to obtain any information which may be available under the terms of The Energy Performance of Buildings (Certificates and Inspections) (England and Wales) Regulations 2007 or the Home Report if in relation to a residential property in Scotland.
*This is the average speed from the provider with the fastest broadband package available at this postcode. The average speed displayed is based on the download speeds of at least 50% of customers at peak time (8pm to 10pm). Fibre/cable services at the postcode are subject to availability and may differ between properties within a postcode. Speeds can be affected by a range of technical and environmental factors. The speed at the property may be lower than that listed above. You can check the estimated speed and confirm availability to a property prior to purchasing on the broadband provider's website. Providers may increase charges. The information is provided and maintained by Decision Technologies Limited. **This is indicative only and based on a 2-person household with multiple devices and simultaneous usage. Broadband performance is affected by multiple factors including number of occupants and devices, simultaneous usage, router range etc. For more information speak to your broadband provider.
Map data ©OpenStreetMap contributors.




