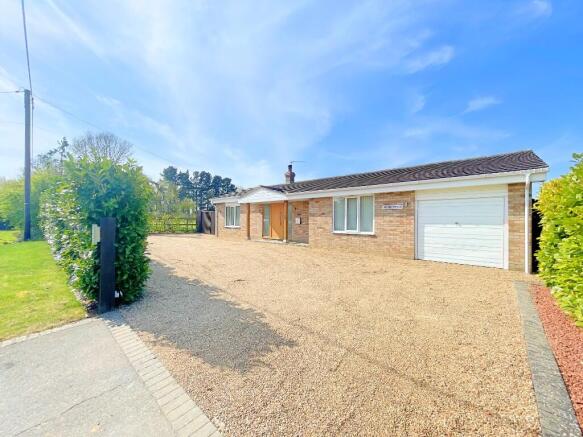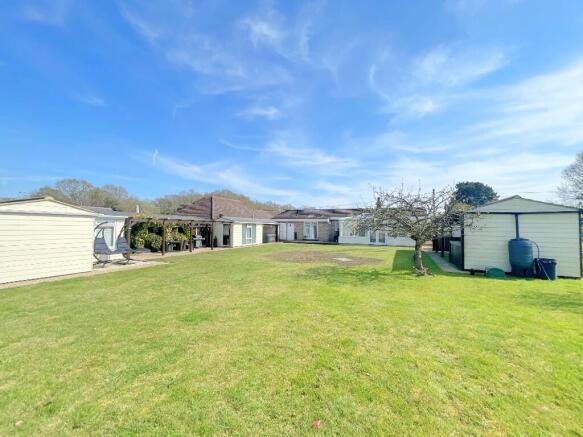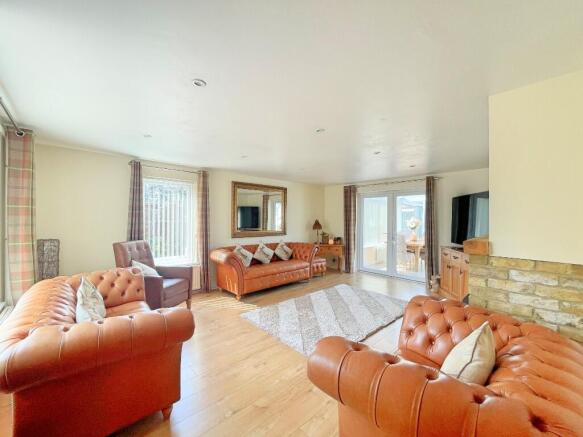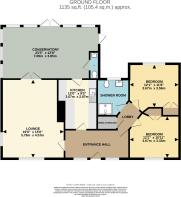
Newbridge Road, TIPTREE

- PROPERTY TYPE
Detached Bungalow
- BEDROOMS
2
- SIZE
Ask agent
- TENUREDescribes how you own a property. There are different types of tenure - freehold, leasehold, and commonhold.Read more about tenure in our glossary page.
Ask agent
Key features
- Detached bungalow, 1135 sqft of accomodation
- Overall plot measures 0.34 acres Rear garden 154ft, driveway and garage
- Two double bedrooms, modern shower room
- Lounge, kitchen breakfast room, conservatory
- 29ft covered dining area, home office, bar, pergola
Description
Inside, the bungalow provides 1,135 sqft of well-laid-out living space, including two double bedrooms and a contemporary shower room. The bright kitchen/breakfast room and lounge measuring 19ft both flow onto the generous 22ft3 conservatory that offers views across the garden.
The garden itself is a true feature of the home, offering an ideal space for both relaxation and entertaining. It is mainly laid to lawn and includes an area designed for a hot tub, a charming pergola, and a shingle path that leads to a 29ft covered dining terrace. There are also a number of versatile outbuildings, including a bar and garden office-perfect for remote working or hosting
Location
Located on Newbridge Road Tiptree, backing onto farmland, the bungalow is within walking distance to the Park Lane Nature Reserve offering 2.40 hectares of open space. The village centre which offers a selection of shops and amenities including Tesco, Asda and more local businesses. There are a number of schools in the area including Thurstable Sports College and a number of respected primary schools. Tiptree is a sought-after village being within easy reach of major road and rail links with nearby Kelvedon and Witham offering links to London Liverpool Street making Tiptree a desirable area for commuters or those who wish to enjoy the benefits of living in the beautiful countryside.
Entrance Hall
Entrance door, wood flooring, ceiling spotlights and radiator.
Lounge
UPVC window to front and side, UPVC French doors to conservatory, exposed stock brick chimney with inset log burner, wood flooring, ceiling spotlights and two radiators.
Kitchen Breakfast Room
UPVC door to rear, Velux style window, worktop with drawers and cupboards beneath, eye level units, integrated oven, hob, extractor fan fridge freezer, washing machine and dishwasher, breakfast bar, sink and drainer, hot water tap, tiled floor, ceiling spotlights and radiator.
Conservatory
UPVC construction, UPVC windows and French doors to rear, underfloor heating.
WC
Fully tiled, ceiling spotlights, toilet and wash hand basin.
Lobby
Airing cupboard.
Shower Room
Tiled walls and floor, walk in shower, toilet, wash hand basin, heated towel rail and ceiling spotlights.
Bedroom
UPVC French doors to rear, two Velux style windows, built-in wardrobe, wood flooring, ceiling spotlights and radiator.
Bedroom
UPVC window to front, built-in wardrobe, wood flooring, ceiling spotlights and radiator.
Outside
Set within a total plot of approximately 0.34 acres, the garden extends around 154ft from the rear of the conservatory to a post and rail fence that backs onto open farmland, offering rural views. The outdoor space is thoughtfully designed and predominantly laid to lawn, complemented by a decked terrace ideal for entertaining. Winding shingle paths lead you through various zones including a tranquil pergola, a dedicated seating area, and a space perfectly suited for a hot tub, complete with an adjacent shower room. Additional features include a stylish garden office, a bespoke bar area, and an alfresco dining space that enhances the lifestyle appeal of the property. Well-stocked flower and shrub beds add year-round color and interest, making the garden not just practical but picturesque.
Bar - 12ft x 7ft4
UPVC entrance door, UPVC windows, and bar,
Office L-shaped Room measuring 15ft>7ft4 at is max lengths
UPVC entrance door, UPVC windows, wc, wash hand basin, worktops with drawers and cupboards beneath, sink and drainer, and tiled flooring.
Covered Dining Area 29ft x 9ft2
Boiler room
Oil boiler
Garage
UPVC door to rear, UPVC window to side, power and light, loft access, up and over door.
Notes
The details above do not form any offer or contract. We make detailed enquiries with the seller to ensure the information provided is as accurate as possible. The purchaser should satisfy themselves by inspection or otherwise as to the accuracy of statements within the details. All measurements and floor plans are approximate.
Hardy-King Estate Agents do not test services or appliances in any property offered for sale. Such detail should be verified by the purchaser.
- COUNCIL TAXA payment made to your local authority in order to pay for local services like schools, libraries, and refuse collection. The amount you pay depends on the value of the property.Read more about council Tax in our glossary page.
- Ask agent
- PARKINGDetails of how and where vehicles can be parked, and any associated costs.Read more about parking in our glossary page.
- Yes
- GARDENA property has access to an outdoor space, which could be private or shared.
- Yes
- ACCESSIBILITYHow a property has been adapted to meet the needs of vulnerable or disabled individuals.Read more about accessibility in our glossary page.
- Ask agent
Energy performance certificate - ask agent
Newbridge Road, TIPTREE
Add an important place to see how long it'd take to get there from our property listings.
__mins driving to your place
Your mortgage
Notes
Staying secure when looking for property
Ensure you're up to date with our latest advice on how to avoid fraud or scams when looking for property online.
Visit our security centre to find out moreDisclaimer - Property reference HK202530. The information displayed about this property comprises a property advertisement. Rightmove.co.uk makes no warranty as to the accuracy or completeness of the advertisement or any linked or associated information, and Rightmove has no control over the content. This property advertisement does not constitute property particulars. The information is provided and maintained by Hardy-King Estate Agents, Tiptree. Please contact the selling agent or developer directly to obtain any information which may be available under the terms of The Energy Performance of Buildings (Certificates and Inspections) (England and Wales) Regulations 2007 or the Home Report if in relation to a residential property in Scotland.
*This is the average speed from the provider with the fastest broadband package available at this postcode. The average speed displayed is based on the download speeds of at least 50% of customers at peak time (8pm to 10pm). Fibre/cable services at the postcode are subject to availability and may differ between properties within a postcode. Speeds can be affected by a range of technical and environmental factors. The speed at the property may be lower than that listed above. You can check the estimated speed and confirm availability to a property prior to purchasing on the broadband provider's website. Providers may increase charges. The information is provided and maintained by Decision Technologies Limited. **This is indicative only and based on a 2-person household with multiple devices and simultaneous usage. Broadband performance is affected by multiple factors including number of occupants and devices, simultaneous usage, router range etc. For more information speak to your broadband provider.
Map data ©OpenStreetMap contributors.





