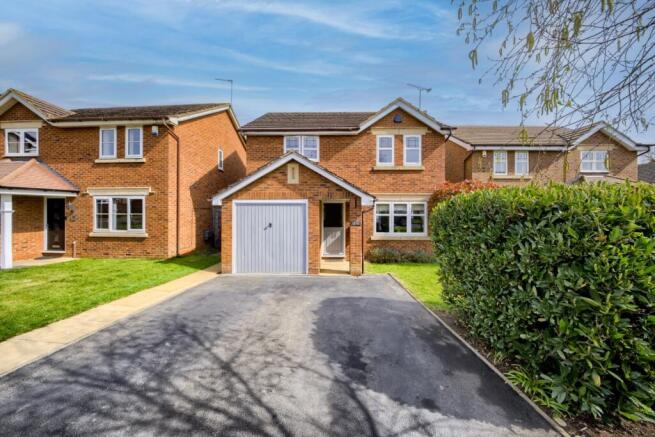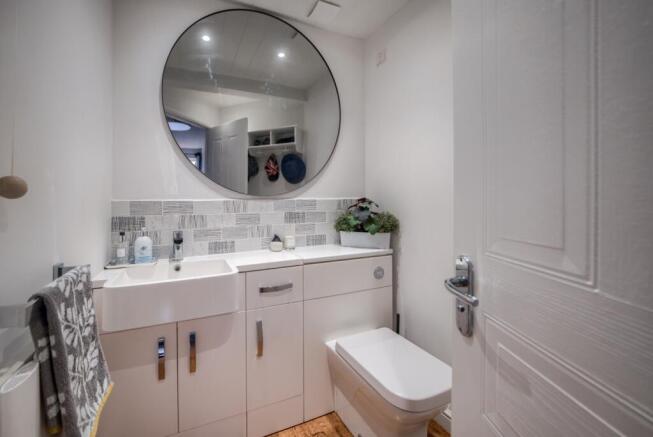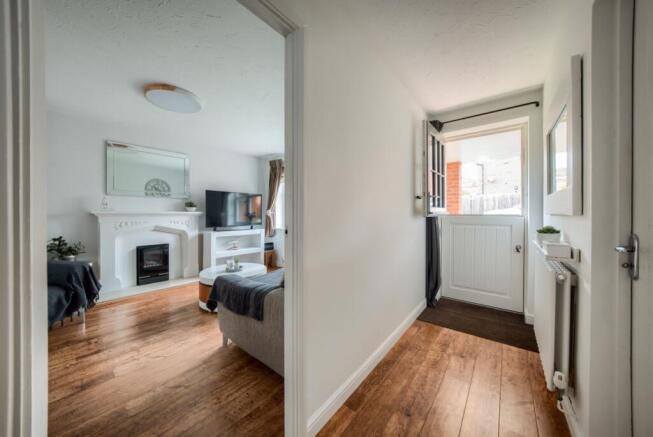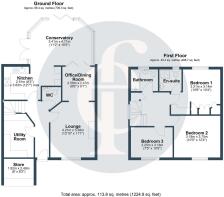Arden Close, Wilmcote, Stratford-upon-Avon, Warwickshire, CV37

- PROPERTY TYPE
Detached
- BEDROOMS
3
- BATHROOMS
2
- SIZE
1,224-1,225 sq ft
114 sq m
- TENUREDescribes how you own a property. There are different types of tenure - freehold, leasehold, and commonhold.Read more about tenure in our glossary page.
Freehold
Key features
- Detached Three Bedroom
- Presented to a High Standard Throughout
- Village Location
- Sitting Room
- Dining Room
- Garden Room
- En-Suite, Cloakroom and Family Bathroom
- Garage converted to a Utility Room and Remainder for Storage
- Landscaped Pretty Enclosed Garden
- Driveway for Two Cars
Description
Where to start with this beautiful home?
There are so many incredible features to this home. From the secluded private position within a very quiet cul-de-sac, to the excellent presentation by the current owners. They have carried out numerous stylish upgrades, thoughtful alterations, creating a very well maintained and welcoming home.
This three-bedroom, two-bathroom detached home is positioned in the highly regarded, and historical village of Wilmcote. The property enjoys a welcoming neutral decor throughout, creating a bright spacious property with a seamlessly flowing layout.
Wilmcote is an attractive and sought-after village, located approximately four miles to the north of Stratford upon Avon, and conveniently placed for access to the M40 Motorway, with its links to London and Birmingham.
The village itself has a shop, club, church, public house, village hall, Primary School. It also has its own village Railway Station, linking to Stratford and Birmingham. In addition, let's not forget the village's most famous tourist attraction of Mary Arden's House. Mary Arden was the mother of the famous Elizabethan playwright, William Shakespeare. This adds a wonderful historical atmosphere to village life.
From the village there is access along a pretty canal-side walk into Stratford Upon Avon town centre, where you can sample the many eateries, cafés, and of course the world famous Shakespeare's Birthplace, and the Royal Shakespeare Theatre!
On arriving at number 15 you can visually see the kerb-appeal and start to feel excited about what is behind the front door! The property offers a certain cottage charm starting with its charming stable door entrance and pretty front garden.
Once through the front door, you enter into the welcoming hallway that offers access to the accommodation and ground floor cloakroom. To the front of the property is the delightfully relaxing sitting room that overlooks the pretty front garden. There is a cosy log-effect electric fire with a charming stone surround.
Through to the dining room (currently used as an office) that can be versatile in its use. Access via double doors is where the property starts coming into its own with the extended garden room built in 2019 with a vaulted ceiling, and comprises of 4-Season Glass (cool in Summer, warm in Winter).This makes the most delightful dining space, coupled with additional lounge space for relaxing with friends and looking over the private enclosed garden. The vast by-fold doors complete the room by bringing the outside, inside!
The kitchen was refitted in 2022 by Dexter Kitchens and every care and detail has been taken in the bespoke design with soft close units and under cupboard lighting, Every inch has been carefully planned for the chef offering ease of use, and maximum storage. The kitchen includes Quartz work surfaces, an American-style fridge freezer, a Range oven, and a dishwasher.
The current owners have converted part of the attached garage, internally creating a spacious utility room which houses the washing machine, tumble dryer, many storage cupboards, and all the space you need for coats, hats, and boots.
Upstairs is the master bedroom that enjoys fitted wardrobes, a dressing area with a fitted dressing table, and en-suite shower room. There are a further two generous-sized bedrooms. And the family white-suite bathroom.
Outside is the landscaped, low maintenance, sanctuary of a garden. Laid to artificial lawn with planted borders, enclosed by fencing, giving a very private and relaxing space. The garden also offers a cosy timber summerhouse, ready for star-gazing or sheltering from a shower!
To the front, the remainder of the garage offers useful additional storage. And the front private driveway allows parking for two cars easily.
Viewing is an absolute must to appreciate the size, presentation, and location of this beautiful home.
General Information—Subjective comments in these details imply the opinion of the selling Agent at the time they were prepared. Naturally, the opinions of purchasers may differ.General Information—Subjective comments in these details imply the opinion of the selling Agent at the time they were prepared. Naturally, the opinions of purchasers may differ.
Agents Note: We have not tested any of the electrical, central heating, or sanitaryware appliances. Purchasers should investigate the workings of the relevant items. Floor plans are for identification purposes only and not to scale. All room measurements and mileage quoted in these sales particulars are approximate.
Fixtures and Fittings: All fixtures and fittings mentioned in these particulars are deemed to be included in the sale price. Others, if any, are excluded. However, we would always advise that the purchaser confirm this at the point of offer.
In line with The Money Laundering Regulations 2007 we are duty bound to carry out due diligence on all of our clients to confirm their identity.
To complete our quality service, Emma Franklin Estate Agents is pleased to offer the following:-
Free Valuation: Please contact the office to make an appointment.
Conveyancing: Fixed price rates agreed with our panel of experienced and respected Solicitors. Please contact the office for further details.
Mortgages: We can offer you free advice and guidance on the best and most cost-effective way to fund your purchase with the peace of mind that you are being supported by professional industry experts throughout your journey.
Emma Franklin Estate Agents for themselves and for the vendors of the property whose agents they are, give notice that these particulars do not constitute any part of a contract or offer, and are produced in good faith and set out as a general guide only. The vendor does not make or give, and neither Emma Franklin Estate Agents nor any person in his employment has the authority to make or give any representation or warranty whatsoever about this property.
Brochures
Unspecified- COUNCIL TAXA payment made to your local authority in order to pay for local services like schools, libraries, and refuse collection. The amount you pay depends on the value of the property.Read more about council Tax in our glossary page.
- Band: TBC
- PARKINGDetails of how and where vehicles can be parked, and any associated costs.Read more about parking in our glossary page.
- Yes
- GARDENA property has access to an outdoor space, which could be private or shared.
- Yes
- ACCESSIBILITYHow a property has been adapted to meet the needs of vulnerable or disabled individuals.Read more about accessibility in our glossary page.
- Ask agent
Arden Close, Wilmcote, Stratford-upon-Avon, Warwickshire, CV37
Add an important place to see how long it'd take to get there from our property listings.
__mins driving to your place
About Emma Franklin Estate Agents, Stratford-Upon-Avon and Warwickshire
West Place, Alscot Estate, Atherstone on Stour, CV37 8NF

Your mortgage
Notes
Staying secure when looking for property
Ensure you're up to date with our latest advice on how to avoid fraud or scams when looking for property online.
Visit our security centre to find out moreDisclaimer - Property reference 10665330. The information displayed about this property comprises a property advertisement. Rightmove.co.uk makes no warranty as to the accuracy or completeness of the advertisement or any linked or associated information, and Rightmove has no control over the content. This property advertisement does not constitute property particulars. The information is provided and maintained by Emma Franklin Estate Agents, Stratford-Upon-Avon and Warwickshire. Please contact the selling agent or developer directly to obtain any information which may be available under the terms of The Energy Performance of Buildings (Certificates and Inspections) (England and Wales) Regulations 2007 or the Home Report if in relation to a residential property in Scotland.
*This is the average speed from the provider with the fastest broadband package available at this postcode. The average speed displayed is based on the download speeds of at least 50% of customers at peak time (8pm to 10pm). Fibre/cable services at the postcode are subject to availability and may differ between properties within a postcode. Speeds can be affected by a range of technical and environmental factors. The speed at the property may be lower than that listed above. You can check the estimated speed and confirm availability to a property prior to purchasing on the broadband provider's website. Providers may increase charges. The information is provided and maintained by Decision Technologies Limited. **This is indicative only and based on a 2-person household with multiple devices and simultaneous usage. Broadband performance is affected by multiple factors including number of occupants and devices, simultaneous usage, router range etc. For more information speak to your broadband provider.
Map data ©OpenStreetMap contributors.




