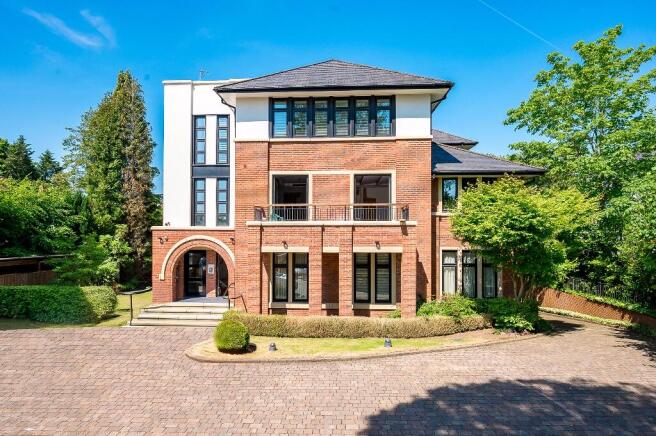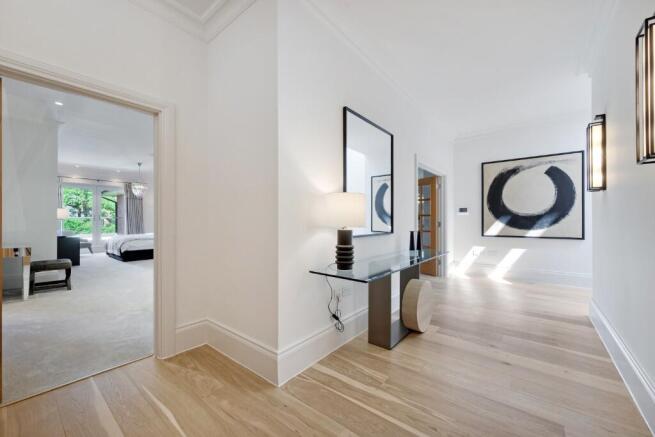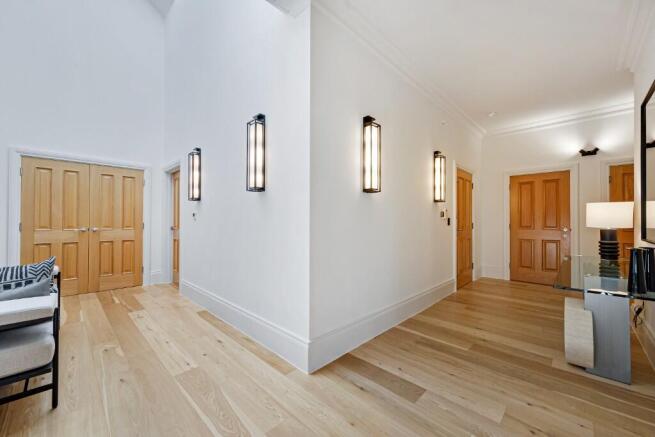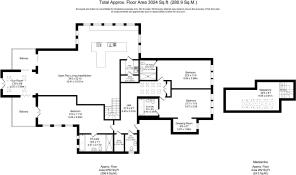Broad Lane, Hale WA15

Letting details
- Let available date:
- Ask agent
- Deposit:
- Ask agentA deposit provides security for a landlord against damage, or unpaid rent by a tenant.Read more about deposit in our glossary page.
- Min. Tenancy:
- Ask agent How long the landlord offers to let the property for.Read more about tenancy length in our glossary page.
- Let type:
- Long term
- Furnish type:
- Furnished
- Council Tax:
- Ask agent
- PROPERTY TYPE
Penthouse
- BEDROOMS
3
- BATHROOMS
3
- SIZE
3,024 sq ft
281 sq m
Key features
- Stunning Contemporary Penthouse Apartment
- Three Double Bedrooms All With En-Suites
- Spacious Open Plan Living / Dining / Kitchen
- Secure Underground Parking For Two Vehicles
- Private Gated Access
- Two Private Balconies
- Sought After Location
- Conveniently Situated For Hale Village & Hale Barns
- Only Three Apartments In The Building
- Viewing Is An Absolute MUST!
Description
Entrance Reception Hallway:
Feature high vaulted ceiling with Velux skylight windows to ceiling. Access to the boiler room housing newly installed boiler with two water cylinders, wood floor covering, doors leading off to the following rooms;
W.C: 6'09 x 4'10
Comprises; Low level W.C, floating square Villeroy & Boch sink unit with vanity cupboard under, chrome heated towel rail, double glazed window to side elevation, recess spotlights to ceiling, majority tiled walls and floor covering.
Open Plan Living / Dining / Kitchen: 38'06 x 32'05 (narrowing to 10'05 Max)
Living / Dining Area:
Turned wood and glass feature staircase rising to first floor, low level media unit with storage drawers under, double glazed bi-folding doors leading out to rear facing balcony. Three double glazed windows to side elevation, Mitsubishi air condition unit, opening into study area / gym.
Study Area / Gym: 13'09 x 9'07 (Max)
Double glazed balcony doors leading out to side balcony, double glazed doors facing rear elevation with Juliet balcony, double glazed doors leading out to second rear facing balcony, feature high vaulted ceiling with skylight windows, wall lights and wooden floor covering.
Kitchen Area:
Modern white gloss SieMatic kitchen comprises; A range of wall, drawer and base units with a large central island with integrated bar style table top seating, integrated Miele steamer, microwave oven and two warmer drawers, integrated fridge and separate freezer, Miele oven and coffee machine. Central island houses integrated Miele wine fridge, dishwasher, Siemens five ring electric hob with extraction fan over, double stainless steel sink units with mixer tap extender hose and integrated drainer, double glazed windows to rear, front and side elevations, recess spotlights to ceiling, wooden floor covering, door leading in to laundry room.
Laundry Room: 5'09 x 5'10 (to cupboard fronts)
Modern range of wall and base units with complementary work surface, sink unit with mixer tap and integrated drainer, plumbing for washing machine, space for dryer, integrated fridge and freezer below, recess spotlights to ceiling, wood floor covering, door leading into storage cupboard.
First Floor Chill Out Space: 22'04 x 10'01 (Max)
Galleried glass balustrade, five Velux skylight windows to ceiling, recess spotlights and wooden floor covering.
Master Bedroom with En-Suite Bathroom: 31'03 x 10'07 (Max)
Double glazed French style patio doors opening on to rear facing balcony, double glazed window to rear elevation, Mitsubishi air condition unit, wardrobe, dressing table, door leading into En-Suite Bathroom.
En-Suite Bathroom: 13'09 x 7'0 (Max)
Modern suite comprising; Large walk-in rainfall shower with glass screen, low level W.C, large floating wash hand basin with mixer tap, deep tiled panel bath with side mixer tap, double glazed window to side elevation, double glazed obscured glass window to rear elevation, recess spotlights, fully tiled walls and floor covering.
Bedroom Two with En-Suite Shower Room: 22'03 x 11'07 (Max)
Double glazed window to front elevation, wardrobes, door in to En-Suite shower room.
En-Suite Shower Room: 8'01 x 6'08 (Max)
Modern suite comprising; Walk-in rainfall shower with glass screen, floating wash hand basin with mixer tap, low level W.C, chrome heated towel rail, recess spotlights, fully tiled walls and floor covering.
Bedroom Three with En-Suite Bathroom: 21'04 x 11'07 (Max)
Double glazed windows to front elevation, opening into dressing area with wardrobes, window to front elevation, door leading into En-Suite bathroom.
En-Suite Bathroom: 7'08 x 7'01 (Max)
Modern suite comprising; Large tiled panel bath with shower over and glass screen, Villeroy & Boch floating wash hand basin with vanity drawer unit under, low level W.C, chrome heated towel rail, recess spotlights to ceiling, fully tiled walls and floor covering.
To The Front:
The property is approached via an 'In' and 'Out' private electric gates, block paved driveway allowing off road parking for four vehicles, access to underground parking with allocated parking for two vehicles and CCTV monitoring, lower ground access to private lockable storage cupboards.
To the rear the communal gardens are beautifully manicured and boasts sunny westerly facing rear aspect. The penthouse apartment also benefits from two private balconies with glass balustrades and stone flagging to the ground.
The communal areas have recently undergone a programme of upgrades including new decoration, feature panelling, lighting and banister.
Lift access to all floors, only three apartments in the building, quiet, private and serine.
Directions: WA15 0DD
Viewings by appointment only via LY Property
Viewing is an absolute MUST!
Disclaimer:
These details do not constitute or form part of an offer or contract nor may they be regarded as representations. All dimensions or square footage are approximate for guidance only, their accuracy cannot be confirmed. Reference to appliances and / or services does not imply that they are necessarily in working order or fit for purpose or included in the sale. Buyers are advised to obtain verification from their solicitors as to the tenure of the property, as well as fixtures and fittings and where the property has been extended / converted as to planning approval and building regulations. All interested parties must themselves verify their accuracy.
- COUNCIL TAXA payment made to your local authority in order to pay for local services like schools, libraries, and refuse collection. The amount you pay depends on the value of the property.Read more about council Tax in our glossary page.
- Ask agent
- PARKINGDetails of how and where vehicles can be parked, and any associated costs.Read more about parking in our glossary page.
- Secure,Covered,Driveway,Gated,Off street,Underground,Allocated,Private
- GARDENA property has access to an outdoor space, which could be private or shared.
- Patio,Enclosed garden,Communal garden,Terrace
- ACCESSIBILITYHow a property has been adapted to meet the needs of vulnerable or disabled individuals.Read more about accessibility in our glossary page.
- Lift access
Broad Lane, Hale WA15
Add an important place to see how long it'd take to get there from our property listings.
__mins driving to your place

Notes
Staying secure when looking for property
Ensure you're up to date with our latest advice on how to avoid fraud or scams when looking for property online.
Visit our security centre to find out moreDisclaimer - Property reference EHx. The information displayed about this property comprises a property advertisement. Rightmove.co.uk makes no warranty as to the accuracy or completeness of the advertisement or any linked or associated information, and Rightmove has no control over the content. This property advertisement does not constitute property particulars. The information is provided and maintained by LY Property, Cheshire. Please contact the selling agent or developer directly to obtain any information which may be available under the terms of The Energy Performance of Buildings (Certificates and Inspections) (England and Wales) Regulations 2007 or the Home Report if in relation to a residential property in Scotland.
*This is the average speed from the provider with the fastest broadband package available at this postcode. The average speed displayed is based on the download speeds of at least 50% of customers at peak time (8pm to 10pm). Fibre/cable services at the postcode are subject to availability and may differ between properties within a postcode. Speeds can be affected by a range of technical and environmental factors. The speed at the property may be lower than that listed above. You can check the estimated speed and confirm availability to a property prior to purchasing on the broadband provider's website. Providers may increase charges. The information is provided and maintained by Decision Technologies Limited. **This is indicative only and based on a 2-person household with multiple devices and simultaneous usage. Broadband performance is affected by multiple factors including number of occupants and devices, simultaneous usage, router range etc. For more information speak to your broadband provider.
Map data ©OpenStreetMap contributors.




