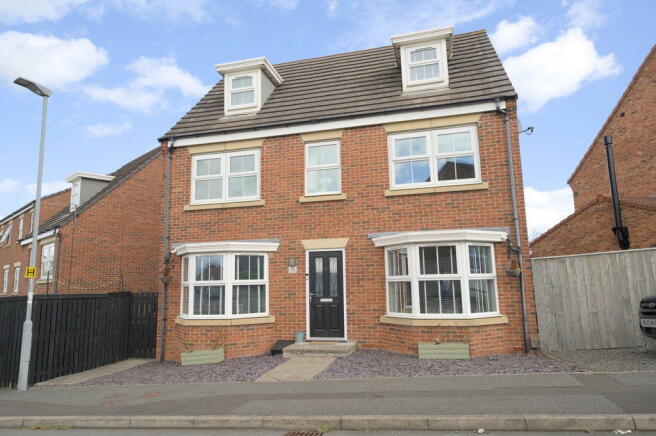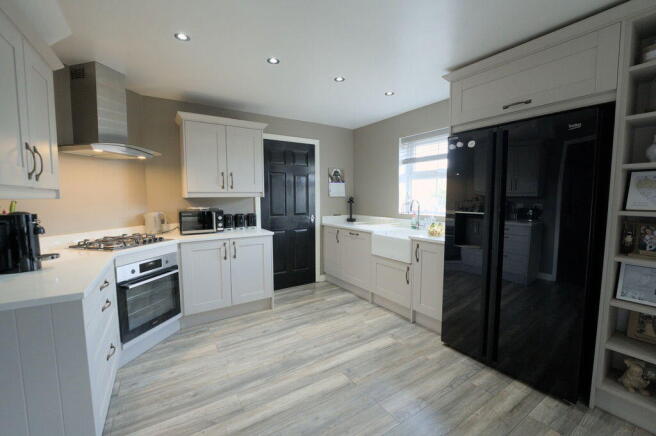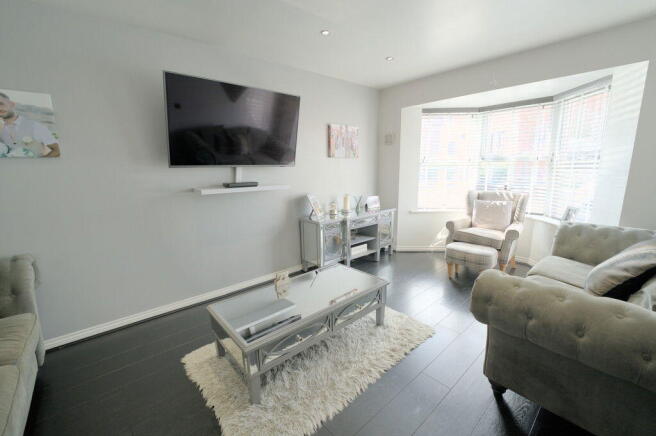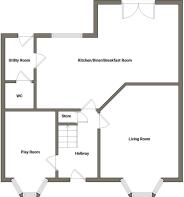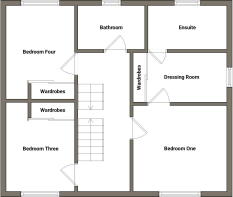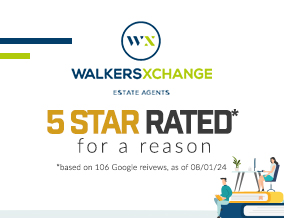
Orchard Grove, Stanley

- PROPERTY TYPE
Detached
- BEDROOMS
5
- BATHROOMS
4
- SIZE
Ask agent
- TENUREDescribes how you own a property. There are different types of tenure - freehold, leasehold, and commonhold.Read more about tenure in our glossary page.
Freehold
Key features
- Immaculate four bedroom detached house
- Additional fully functional one bedroom Annex with kitchen/dining/ensuite
- Recently renovated kitchen/diner
- Family bathroom, two ensuite and downstairs WC
- Two dressing areas
- Newly laid patio to rear
- Bay windows to both front reception rooms
- Fitted wardrobes to three bedrooms
- Utility room
- Double driveway
Description
Inviting offers between £300,000 and £320,000 for this immaculate double-fronted detached family home boasting four spacious bedrooms, along with a fully equipped one-bedroom annex that was previously a double garage. The kitchen and dining area have been recently updated, creating a remarkable space at the back of the home. Furthermore, the property includes two reception rooms, four double bedrooms, two ensuite bathrooms, two dressing rooms, a family bathroom, a utility room, and a convenient downstairs WC. Given the exceptional presentation and generous living space available, we anticipate significant interest and recommend scheduling a viewing soon.
Ground Floor
Hallway - 3.41m x 2.02m (11'2" x 6'7")
Living Room - 3.19m x 4.7m (10'5" x 15'5") excluding bay window
Second Reception Room/Play Room - 2.64m x 3.42m (8'7" x 11'2") excluding bay window
Kitchen - 3.6m x 4.41m (11'9" x 14'5")
Dining - 3.05m x 4.14m (10'0" x 13'6")
Utility - 1.53m x 2.33m (5'0" x 7'7")
WC - 1.15m x 1.76m (3'9" x 5'9")
First Floor
Bedroom One - 3.28m x 3.61m (10'9" x 11'10")
Dressing Area - 2.08m x 3.61m (6'9" x 11'10")
Ensuite - 1.36m x 3.02m (4'5" x 9'10")
Bedroom Three - 2.66m x 3.46m (8'8" x 11'4")
Bedroom Four - 2.67m x 3.67m (8'9" x 12'0")
Bathroom - 1.66m x 2.56m (5'5" x 8'4")
Landing - 5.46m x 2.03m (17'10" x 6'7")
Second Floor
Bedroom Two - 4.37m x 4.1m (14'4" x 13'5")
Dressing Room - 2.66m x 2.19m (8'8" x 7'2")
Ensuite - 2.68m x 2.66m (8'9" x 8'8")
Annex
Kitchen/Diner/Living - 4.22m x 2.52m (13'10" x 8'3")
Bedroom - 2.5m x 4.02m (8'2" x 13'2")
Ensuite - 1.43m x 2.44m (4'8" x 8'0")
Externally
Disclaimer
- COUNCIL TAXA payment made to your local authority in order to pay for local services like schools, libraries, and refuse collection. The amount you pay depends on the value of the property.Read more about council Tax in our glossary page.
- Band: E
- PARKINGDetails of how and where vehicles can be parked, and any associated costs.Read more about parking in our glossary page.
- Driveway
- GARDENA property has access to an outdoor space, which could be private or shared.
- Private garden
- ACCESSIBILITYHow a property has been adapted to meet the needs of vulnerable or disabled individuals.Read more about accessibility in our glossary page.
- Ask agent
Orchard Grove, Stanley
Add an important place to see how long it'd take to get there from our property listings.
__mins driving to your place
About WalkersXchange, Sunniside & the North East
2a Gateshead Road, Sunniside, Newcastle upon Tyne, NE16 5LG.

Your mortgage
Notes
Staying secure when looking for property
Ensure you're up to date with our latest advice on how to avoid fraud or scams when looking for property online.
Visit our security centre to find out moreDisclaimer - Property reference S1279226. The information displayed about this property comprises a property advertisement. Rightmove.co.uk makes no warranty as to the accuracy or completeness of the advertisement or any linked or associated information, and Rightmove has no control over the content. This property advertisement does not constitute property particulars. The information is provided and maintained by WalkersXchange, Sunniside & the North East. Please contact the selling agent or developer directly to obtain any information which may be available under the terms of The Energy Performance of Buildings (Certificates and Inspections) (England and Wales) Regulations 2007 or the Home Report if in relation to a residential property in Scotland.
*This is the average speed from the provider with the fastest broadband package available at this postcode. The average speed displayed is based on the download speeds of at least 50% of customers at peak time (8pm to 10pm). Fibre/cable services at the postcode are subject to availability and may differ between properties within a postcode. Speeds can be affected by a range of technical and environmental factors. The speed at the property may be lower than that listed above. You can check the estimated speed and confirm availability to a property prior to purchasing on the broadband provider's website. Providers may increase charges. The information is provided and maintained by Decision Technologies Limited. **This is indicative only and based on a 2-person household with multiple devices and simultaneous usage. Broadband performance is affected by multiple factors including number of occupants and devices, simultaneous usage, router range etc. For more information speak to your broadband provider.
Map data ©OpenStreetMap contributors.
