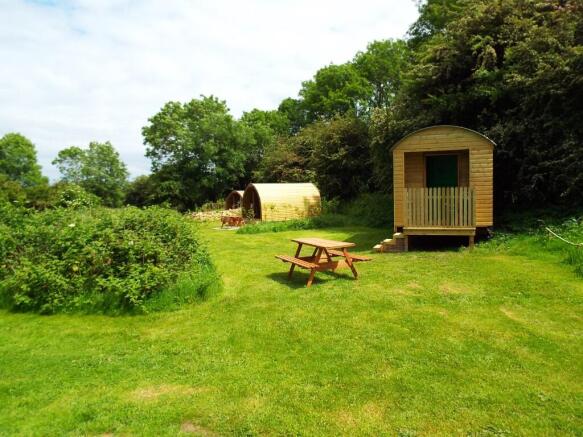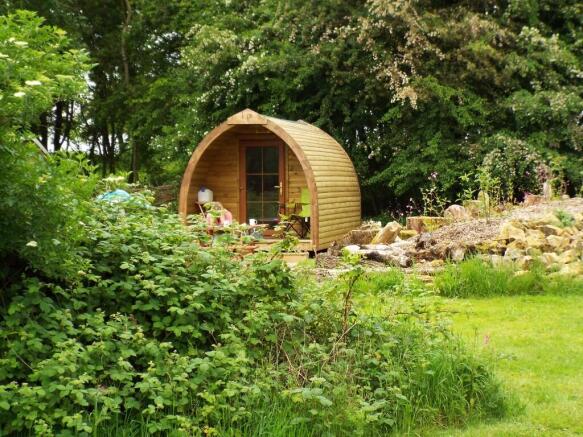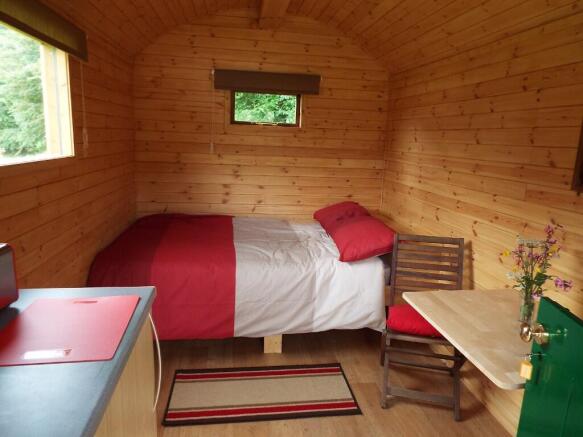Established camping and glamping business for sale, Farleigh Rise, Bradford-on-Avon, BA15
- SIZE
Ask agent
- SECTOR
Leisure facility for sale
Description
The site provides 26 tent pitches, 3 glamping pods and a permanent bell tent.
Additional facilities include a picnic barn, two toilet and shower blocks, a reception building, stores, and a stable block.
Set on a level site of 5.29 acres.
For sale as a whole by private treaty.
Location
The Blackberries Camping Park is located ¾ of a mile from the village of Monkton Farleigh which provides the Kings Arms public house, a church and village hall. Browne's Folly at Bathford is a popular local walk with views over the Bath city skyline. Bathford village is 1 mile away which provides a primary school and a village shop with café. Bradford-on-Avon, located 5 miles away, is a picturesque town on the river Avon. It offers a range of amenities and provides access to the Kennet & Avon Canal, ideal for cycling and walking.
The Spa City of Bath, located 5 miles away, is a major all year-round attraction with its Roman Spa, Royal Crescent and Georgian history. Bath is a destination city for guests and is a popular tourist attraction in its own right. The city has a full range of bars, pubs, restaurants and shops along with its famous Theatre Royal, professional rugby club and racecourse.
There are a wide range of schools in the area including independent and state schools for all ages.
National Trust properties such as Stourhead Gardens, Lacock Abbey and Dyrham Park are within easy reach. Local attractions in the area include Bowood House and Gardens, Longleat House and Safari Park, and Stonehenge (English Heritage). There are numerous golf courses within the area including Cumberwell Park, Kingsdown, Bowood, Tracy Park and Bath Golf Club.
The Business
The Blackberries Camping Park is an established and profitable business which has been running since 2013. It has been in the same ownership since 2001 and has repeat business of 30%. The camping park mainly specialises in camping but also provides 15 electrical hook ups for motorhomes, 3 glamping units and one permanent bell tent.
The business is advertised via its own website: along with Tripadvisor, campsites.co.uk, ukcampsites.co.uk, camping-directory.uk and social media including Facebook and Instagram.
The gross turnover year ending April 2024 was £88,523. The Gross turnover year ending 2023 was £98,656 and in 2022 was £92,159.
The site has the relevant licences and planning permissions for 30 pitches.
The business has potential to develop the remaining woodland for additional glamping units or to introduce further camping pitches, subject to gaining the necessary consents. The business is for sale due to retirement. Further trading information can be provided to bona fide purchasers.
The Camping Pitches
The camping park is level in a woodland setting of 5.29 acres including mature trees of beech, silver birch, hazel, sycamore, willow and hawthorn. Each of the pitches have screening to give a high degree of privacy and are positioned amongst the woodland. There are 26 camping pitches plus 3 glamping units and the bell tent. In total, the site is licenced for 30 pitches. There are 15 electrical hook ups and 11 gravel hardstanding pitches for caravans and motorhomes. The site is equipped with two shower blocks, three water taps, and a circular gravel driveway that runs around the perimeter of the site, providing easy vehicular access.
The Camping Pods
Two single storey pods measuring 3.5m x 2.19m providing a double bed, seating and table, kitchenette facilities (no sink), a uPVC double glazed door and window, power and lighting. Canopied area outside with decking and seating. Gravelled area with picnic table. (Sleeps 2)
Shepherd's Hut
Single shepherd's hut of 3.69m x 2.29m with double bed, seating and table, kitchenette (no sink), power and lighting. Stable door leading onto decking area with outside seating. Steps leading to a gravelled area with picnic table. (Sleeps 2)
Bell Tent
Pitch 10 is a permanent bell tent with an electrical hook-up. Additional bell tents could be purchased for other pitches if required.
Facilities
To the front of the site is the reception building measuring 3.49m x 1.70m with power, lighting, a range of tourist information and reception desk. To the rear of the reception building is a staff welfare static caravan of 9.78m x 2.98m. The accommodation provides a sitting room, kitchen, shower room and two bedrooms. Currently used for storage.
Outside, a timber garden shed, log store and a gravelled area for seating. Potential to be replaced as owners' accommodation for the site, subject to gaining the relevant planning consents.
Picnic Barn of 6.09m x 4.98m which provides a covered, communal area for guests to use for eating with seating, electric heater and spotlights. To the rear is a utility room of 3.80m x 2.28m with shelving, stainless steel sink unit, plumbing for automatic washing machine, power and lighting. Cloakroom with a white suite of close coupled WC and pedestal wash hand basin. Adjoining workshop of 2.35m x 1.42m externally accessed from the picnic barn with mains electricity power supply.
The chemical and grey water disposals are located next to the picnic barn. Next to the picnic barn is a detached toilet block of timber construction providing a ladies WC facility and separate ladies shower cubicle. Gents WC facility and separate shower cubicle. Outside washing up facility with two stainless steel sink units with single drainers.
In addition, there are timber clad, purpose-built toilet blocks next to each other providing two ladies WC facilities with wall mounted wash hand basins. Separate shower cubicle which is white plastic lined. Gents providing two WCs, two urinals and two wall mounted wash hand basins. Separate shower cubicle which is white plastic lined. Adjoining the gents toilet/shower block is a covered washing up area with granite work surface and hung stainless steel 1½ bowl sink unit.
Outside
The central animal enclosure, located in the middle of the site, has post and rail fencing and a five-bar wooden gate. It is home to the goats, who are extremely popular with guests.
Concrete pillbox which is currently not utilised but could be used as a play area for children as a fort. Shipping container of 12.6m x 2.36m used as a garden store with power, lighting and timber floor. Bin store at the entrance of the site for commercial waste. There is a second access onto the highway with removable fence panels leading onto the gravel driveway which connects to the site.
To the left as you enter the site are two timber stable blocks next to each other. The first sable block measures 5.91m x 3.58m with loose box and adjoining lockable tack room. The adjoining stable block measures 10.76m x 3.59m providing three loose boxes, a concrete floor and lighting. The end loose box has an animal enclosure and is used to house the goats. Concrete yard with five-bar gate accessed from the stables via a track. This yard area could be used for caravan storage with space for approximately 18-22 caravans, subject to gaining the necessary planning consents.
Method of Sale
The property is offered for sale by private treaty, inclusive of trade inventory to include furnishings, equipment, fixtures and fittings in relation to the business but excluding any personal items.
Tenure & Possession
The freehold interest is being offered for sale with vacant possession available on completion.
Planning
Wiltshire Council granted a site licence LN/8333 in March 2014 for a total number of touring caravans, pods and tents not to exceed 10 at any time in conjunction with the planning reference W/13/00050/FUL below.
Change of use to a small camping facility, conversion of existing building to toilet/shower facilities and erection of stable block and associated works. Planning reference W/13/00050/FUL. Planning granted
12/06/2013.
Planning permission for additional 5 pitches at Blackberries Camping Park; new reception building, small disabled toilet/shower attached to existing facilities. Planning reference 16/01161/FUL. Planning granted
27/04/2016.
Planning permission for the discharge of Conditions 3, 5 and 6 of planning reference 18/09137/FUL. Retention of additional touring and camping pitches, retention of existing site facility buildings and storage container and new pot washing facilities dated 08/05/2019. The operation of the camping pitches hereby approved (16-30 as labelled on plans DWG/02D).
Services
The site is serviced by mains electricity, water and drainage. The hot water for the small shower block is provided by an electric immersion heater. Hot water for the larger toilet block is provided via LPG bottled gas.
Rateable Value
According to the Valuation Office, the premises has a rateable value of £14,700. Interested parties are advised to make their own enquiries.
Local Authorities
Wiltshire Council
Viewings
Strictly by appointment with agents Carter Jonas, Taunton office.
What3Words
/// reboot.accordion.rattled
Brochures
Established camping and glamping business for sale, Farleigh Rise, Bradford-on-Avon, BA15
NEAREST STATIONS
Distances are straight line measurements from the centre of the postcode- Bath Spa Station3.3 miles
- Freshford Station3.7 miles
- Bradford-on-Avon Station3.7 miles
Notes
Disclaimer - Property reference Blackberries. The information displayed about this property comprises a property advertisement. Rightmove.co.uk makes no warranty as to the accuracy or completeness of the advertisement or any linked or associated information, and Rightmove has no control over the content. This property advertisement does not constitute property particulars. The information is provided and maintained by Carter Jonas LLP - Taunton, Taunton. Please contact the selling agent or developer directly to obtain any information which may be available under the terms of The Energy Performance of Buildings (Certificates and Inspections) (England and Wales) Regulations 2007 or the Home Report if in relation to a residential property in Scotland.
Map data ©OpenStreetMap contributors.




