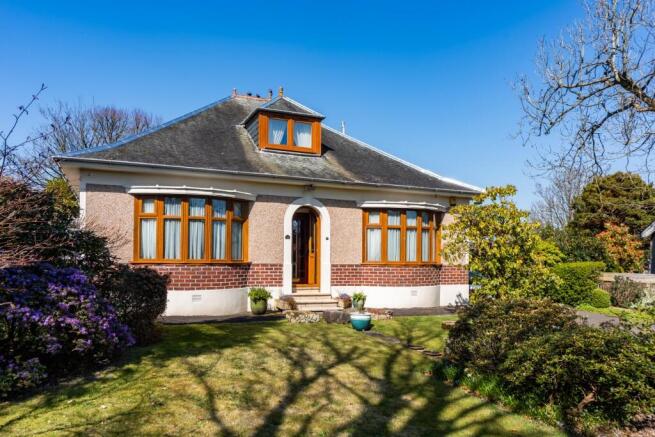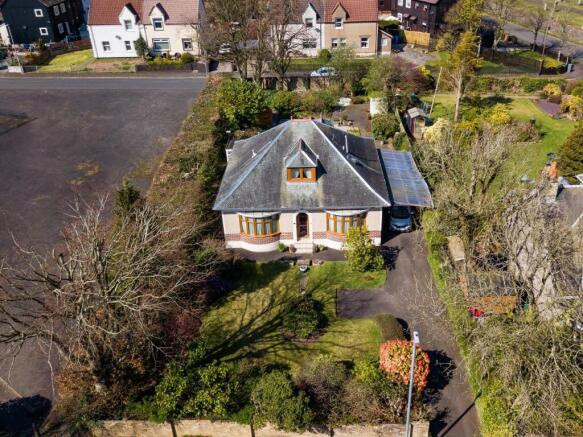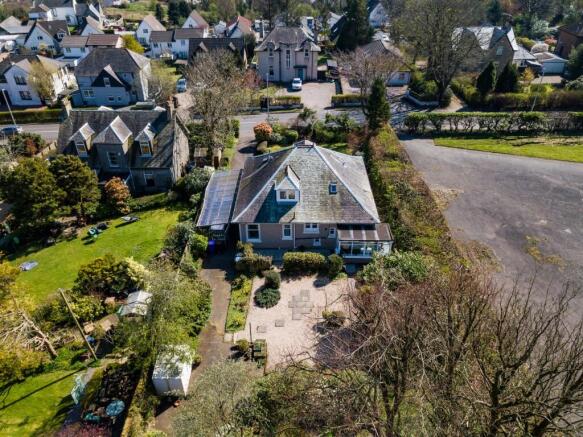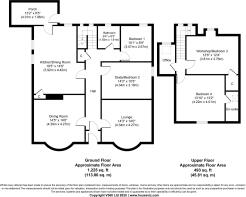West Kilbride Road, Dalry, Ayrshire, KA24

- PROPERTY TYPE
Character Property
- BEDROOMS
4
- BATHROOMS
2
- SIZE
1,776 sq ft
165 sq m
- TENUREDescribes how you own a property. There are different types of tenure - freehold, leasehold, and commonhold.Read more about tenure in our glossary page.
Freehold
Key features
- TRADITIONAL ART DECO PROPERTY
- SPACIOUS FLEXIBLE ACCOMMODATION
- LARGE SECLUDED AND PRIVATE GARDEN GROUNDS
- OFF STREET PARKING AND DRIVEWAY
- PEACEFULL AND SERENE SETTING
Description
Ardlamont exudes unique architectural charm, characterised by its distinctive Art Deco features and elegant design elements. The spacious living areas blend classic style with modern comforts, making them perfect for entertaining and everyday living. The family home stands proudly at the side of a private driveway, creating a true sense of occasion upon arrival.
This substantial property spans 165 square meters and boasts four bright and spacious bedrooms, featuring classic 1930s proportions. Upon entering, you are welcomed by a stunning reception hallway adorned with Art Deco panelling on both sides, leading to the rest of the accommodations.
To the left of the reception hall is a formal dining room with an exquisite original gloss-tiled fireplace and a casement bay window overlooking the impeccably maintained front garden. The hallway extends gracefully from the reception hall, creating a seamless flow into the spacious lounge, where natural light pours through a large Bay window. Continuing down the corridor, you will find the inviting kitchen, equipped with modern appliances and ample counter space for culinary adventures. Nearby, the family bathroom offers a serene retreat, furnished with contemporary fixtures and a soothing colour palette.
The hallway branches out, presenting distinct pathways that lead to a cosy bedroom, perfect for rest, and a study room designed for productivity with its quiet atmosphere and well-placed lighting. Ascending the staircase, you access the upper floor, which features two additional bedrooms with unique character and a versatile office space that encourages creativity and focus. Overall, this thoughtfully designed layout ensures both comfort and functionality for any family.
The kitchen and breakfast room boast an expansive layout, providing ample space for cooking and dining. They are outfitted with elegant built-in cabinetry that offers plenty of storage while enhancing the overall aesthetic. The centrepiece of this inviting area is an impressive original Triplex Range Grate, serving as a charming focal point that reflects traditional craftsmanship. Additionally, the kitchen includes a variety of free-standing appliances, seamlessly blending modern convenience with classic design, ensuring the area is both stylish and practical for everyday use. The glass porch provides direct access to the garden.
The first floor comprises two superb bedrooms, one with an en-suite WC. At the centre of the first floor, a storage space could also serve perfectly as a functional home office. Furthermore, the rear-facing bedroom is currently utilised as a craft room.
Ardlamont features beautifully landscaped gardens and grounds, including a walled garden that enhances the property's charm and privacy. Various gravel paths, patios, and walkways meander through the driveway, with designated spots of flowering shrubs and mature trees adding to the scenery. Surrounded by these lush gardens, Ardlamont offers residents serene views that contribute to a tranquil ambiance, creating a peaceful retreat right at home.
The property is equipped with gas central heating and double-glazed windows. It also benefits from a garden shed for ample storage.
Local amenities can be found within the town of Dalry, while Irvine, located 9 miles away, offers a wide range of high-street shops and stores. Glasgow city centre is also easily accessible by car or train from Dalry Station. The surrounding area is well-known for its field sports opportunities, all within easy reach, as are Dalry and St Palladius primary schools.
Given its location and size, this stunning home will attract a high level of interest, and viewing is strongly recommended.
RECEPTION HALL 32'8 x 4'4''
LOUNGE 14' x 14'3''
KITCHEN 19'55'' x 14'6''
DINING ROOM 14' x 14'5''
BEDROOM 1 10'13'' x 8'9''
BEDROOM 2 14'36'' x 10'5''
BATHROOM 6'4'' x 6'35''
BEDROOM 3 12'65'' x 12'9''
BEDROOM 4 13'10'' x 13'2'' plus WC
ENERGY EFFICIENCY RATING - D
These particulars are believed to be correct but cannot be guaranteed, and it is the responsibility of all intending purchasers to satisfy themselves regarding the same. This schedule of particulars and the details contained herein shall not form part of any contract to follow hereon in respect of the subjects of sale.
Brochures
HOME REPORT- COUNCIL TAXA payment made to your local authority in order to pay for local services like schools, libraries, and refuse collection. The amount you pay depends on the value of the property.Read more about council Tax in our glossary page.
- Ask agent
- PARKINGDetails of how and where vehicles can be parked, and any associated costs.Read more about parking in our glossary page.
- Secure,Driveway,Off street,Private
- GARDENA property has access to an outdoor space, which could be private or shared.
- Front garden,Private garden,Patio,Enclosed garden,Rear garden,Back garden
- ACCESSIBILITYHow a property has been adapted to meet the needs of vulnerable or disabled individuals.Read more about accessibility in our glossary page.
- Wide doorways,No wheelchair access
Energy performance certificate - ask agent
West Kilbride Road, Dalry, Ayrshire, KA24
Add an important place to see how long it'd take to get there from our property listings.
__mins driving to your place
Your mortgage
Notes
Staying secure when looking for property
Ensure you're up to date with our latest advice on how to avoid fraud or scams when looking for property online.
Visit our security centre to find out moreDisclaimer - Property reference ROCC1. The information displayed about this property comprises a property advertisement. Rightmove.co.uk makes no warranty as to the accuracy or completeness of the advertisement or any linked or associated information, and Rightmove has no control over the content. This property advertisement does not constitute property particulars. The information is provided and maintained by Waddell & Mackintosh, Troon. Please contact the selling agent or developer directly to obtain any information which may be available under the terms of The Energy Performance of Buildings (Certificates and Inspections) (England and Wales) Regulations 2007 or the Home Report if in relation to a residential property in Scotland.
*This is the average speed from the provider with the fastest broadband package available at this postcode. The average speed displayed is based on the download speeds of at least 50% of customers at peak time (8pm to 10pm). Fibre/cable services at the postcode are subject to availability and may differ between properties within a postcode. Speeds can be affected by a range of technical and environmental factors. The speed at the property may be lower than that listed above. You can check the estimated speed and confirm availability to a property prior to purchasing on the broadband provider's website. Providers may increase charges. The information is provided and maintained by Decision Technologies Limited. **This is indicative only and based on a 2-person household with multiple devices and simultaneous usage. Broadband performance is affected by multiple factors including number of occupants and devices, simultaneous usage, router range etc. For more information speak to your broadband provider.
Map data ©OpenStreetMap contributors.







