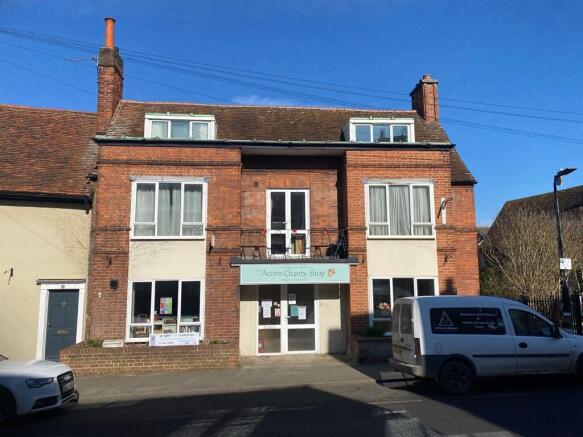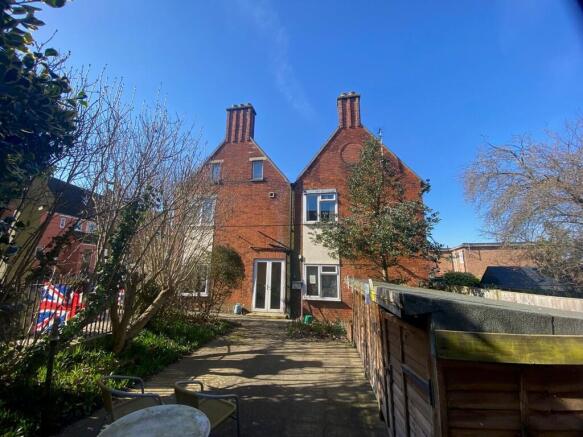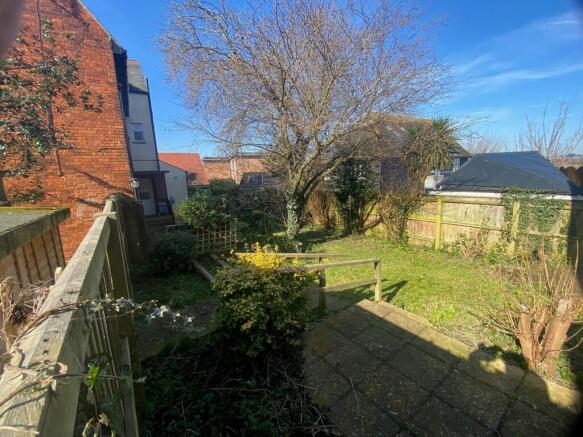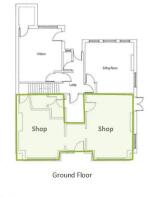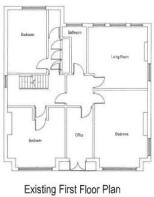Trinity House, 47 High Street, Manningtree, Essex, CO11
- SIZE AVAILABLE
3,029 sq ft
281 sq m
- SECTOR
Land for sale
Key features
- FOR SALE FREEHOLD BY INFORMAL TENDER
- End-Terraced Three-storey Building
- Centrally Located In Manningtree Town Centre
- Attractive Garden Area To The Side And Rear
- Good access to the A12 via the A137
- Existing Residential (C3) Consent With Ancillary Retail
Description
The property comprises an end-terraced building arranged over three floors. Trinity House is of traditional construction, featuring red brick walls and tiled roofs. The ground floor comprises part retail and part residential accommodation, whilst the first and second floors are entirely residential.
The first and second floors offer rear-facing views of the River Stour.
Externally, the property benefits from an attractive, reasonably sized garden area to the side and rear. There is no allocated parking.
LOCATION
The property is situated on the north side of Manningtree's High Street, a small town located on the south bank of the River Stour estuary, near the Essex/Suffolk border.
Centrally located within the town centre, the property benefits from proximity to a free parking area. Adjoining properties comprise a mix of retail, hospitality, and residential uses.
Manningtree is located 7 miles east of Colchester and approx. 8 miles southwest of Ipswich. Good access is available to the A12 via the A137, providing convenient links to the Port of Felixstowe (30 minutes), Stansted Airport, and the national motorway network.
ACCOMMODATION
[Approximate Gross Internal Floor Areas]
Ground Floor: 1,255 sq ft [116.6 sq m] approx.
First Floor: 1,255sq ft [116.6 sq m] approx.
Second Floor: 519 sq ft [48.2 sq m] approx.
Total: 3,029 sq ft [281.4 sq m] approx.
TERMS
Offers are requested, with a guide price of £425,000 for the vacant freehold interest.
BUSINESS RATES
We note the ground floor retail unit attracts a business rate assessment with a rateable value of £5,400.
For rateable values below £12,000, 100% small business rate relief may be available, subject to eligibility. We recommend all parties make their own direct enquiries with the local rating authority
COUNCIL TAX
The residential element of the property attracts a council tax liability. It is registered as a mixed-use property with a Council Tax Band graded 'A'.
ENERGY PERFORMANCE CERTIFICATE [EPC]
We have been advised that the premises fall within class C (63) of the energy performance assessment scale. A full copy of the EPC assessment is available upon request
PLANNING
The property is not listed, but is located within a conservation area. Planning consent has recently been achieved which confirms use of the ground floor as a part retail or restaurant and the remainder of the property as Class C3 (dwelling house).
LEGAL COSTS
Each party will be responsible for their own legal costs.
VAT
The property is not elected to VAT.
VIEWINGS
The property will be available to inspect by prior appointment only. Three available dates in April/May will be scheduled. Please contact us on the details below to book your appointment.
OFFER PROCESS
Best offers should be submitted in writing by noon on Wednesday, 14th May 2025. Offers should be made in writing, clearly identify the offer amount, the buyer and funding method. Prospective purchasers should also confirm proposed use post purchase, and advise whether their offer is subject to receipt of a planning consent for alternative use or extension of the property, prior to exchange of contacts.
The property will remain on the market until exchange of contracts is achieved.
VIEWINGS STRICTLY BY APPOINTMENT VIA SOLE SELLING AGENTS:
Fenn Wright
T:
E:
Brochures
Trinity House, 47 High Street, Manningtree, Essex, CO11
NEAREST STATIONS
Distances are straight line measurements from the centre of the postcode- Mistley Station0.7 miles
- Manningtree Station0.9 miles
- Wrabness Station4.6 miles
Notes
Disclaimer - Property reference 14870666FH. The information displayed about this property comprises a property advertisement. Rightmove.co.uk makes no warranty as to the accuracy or completeness of the advertisement or any linked or associated information, and Rightmove has no control over the content. This property advertisement does not constitute property particulars. The information is provided and maintained by Fenn Wright, Colchester Business Park Commercial Sales & Lettings. Please contact the selling agent or developer directly to obtain any information which may be available under the terms of The Energy Performance of Buildings (Certificates and Inspections) (England and Wales) Regulations 2007 or the Home Report if in relation to a residential property in Scotland.
Map data ©OpenStreetMap contributors.
