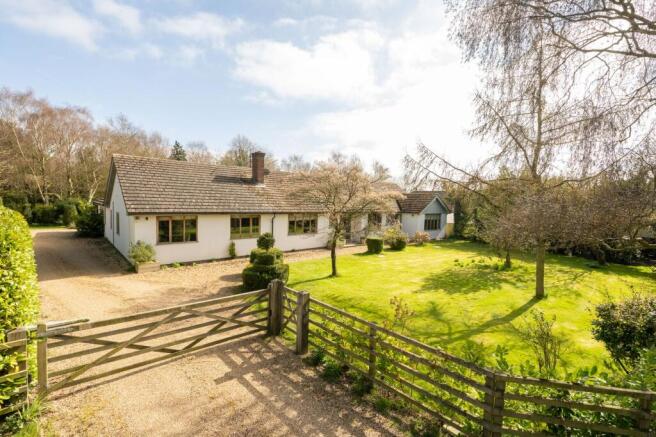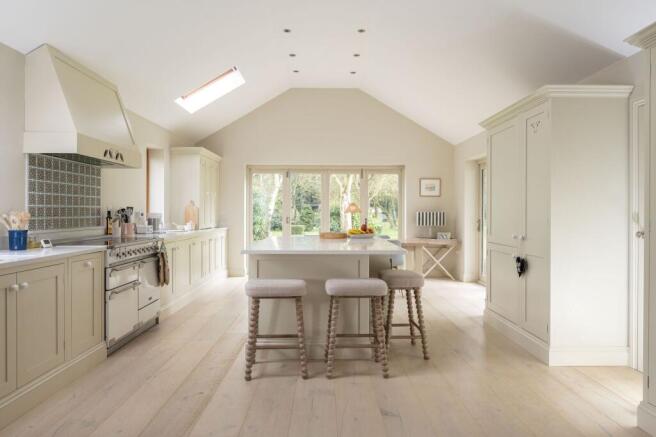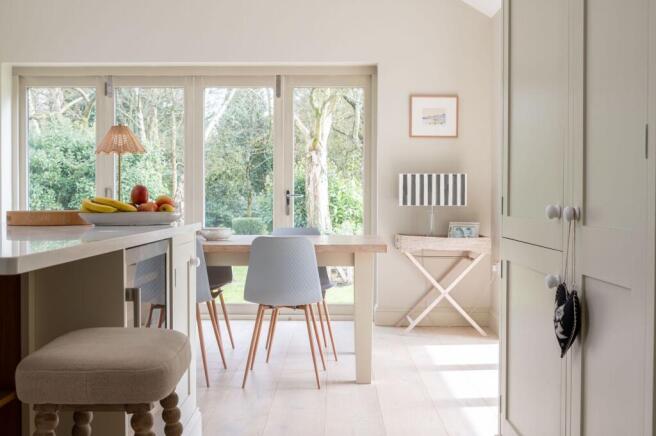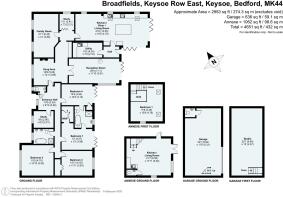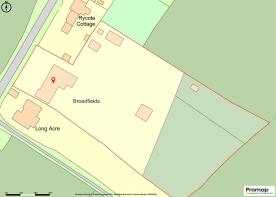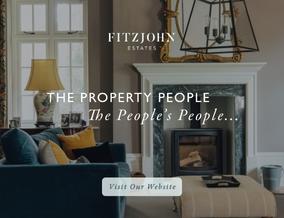
Keysoe Row East, Keysoe, MK44

- PROPERTY TYPE
Detached
- BEDROOMS
5
- BATHROOMS
2
- SIZE
2,953 sq ft
274 sq m
- TENUREDescribes how you own a property. There are different types of tenure - freehold, leasehold, and commonhold.Read more about tenure in our glossary page.
Freehold
Key features
- 1,500 sq.ft of outbuilds
- Four/Five Bedrooms
- Paddock
- Double Carport and Garage
- Village Location
- Plot size circa 2.5 acres
Description
This property boasts four reception rooms bathed in natural light, Five double bedrooms with views over the gardens and grounds ensure excellent privacy. Broadfields is an ideal space for a family looking for a comfortable and spacious home.
Kitchen & Reception Rooms
Upon entering Broadfields, you will be greeted by a spacious and open hallway with stunning engineered oak flooring, and a large full-height window allowing ample light to flood the room. This hallway provides access to all five bedrooms to the right and the kitchen and reception rooms to the left.
The stunning kitchen perfectly blends traditional charm with modern luxury. Bathed in natural light from multiple skylights and full-height glazed doors, the space reconnects to the surrounding gardens, creating an airy and inviting atmosphere.
At the heart of the kitchen is a generous central island with a sleek quartz worktop, offering ample space for both casual dining and food preparation. Bespoke cabinetry provides extensive storage while maintaining a clean, timeless aesthetic. A classic range cooker with tiled splashback adds a focal point and a touch of rustic character. The adjoining dining area is ideal for entertaining, with views over the beautiful garden.
The delightful sitting room offers an inviting and characterful space, combining comfort with country charm. Full-height glazed doors open out to the garden, flooding the room with natural light, while high vaulted ceilings and skylights enhance the sense of space and airiness. A freestanding wood-burning stove provides a stylish focal point.
The property boasts two offices, one of which could be used as a fifth bedroom. To the front of the property, there is a separate dining room that is currently used as a playroom. This space overlooks the front of the property and is conveniently close to the kitchen if it were to be used as a dining space. It also has capacity to be a further, much larger office.
Bedrooms
Broadfields offers four to five spacious double bedrooms. The master bedroom is particularly attractive, featuring a walk-in wardrobe and a dressing area. The room has bifold doors which enjoy an open view of the rear garden. The ensuite bathroom is a Jack-and-Jill type and has a recently updated four-piece contemporary design, complete with a Mira walk-in shower and a waterfall effect shower head. Additionally, there is a skylight in the bathroom and two towel rails.
Bedroom two is also a generously sized double bedroom that has ample space for built-in wardrobes if required. Bedrooms three and four both overlook the rear of the property, with the former benefiting from built-in wardrobes. Bedroom four is currently being used as a guest suite and has bi-fold doors leading to the rear garden and access to the Jack-and-Jill ensuite. The central hallway to the bedrooms has been enhanced with light tubes that allow natural light into the space. Finally, the family bathroom is of an excellent size and benefits from a large shower, a bath, a W/C and double his and hers sink.
Gardens & Grounds
The property includes around 2.5 acres of mature gardens and grounds that are mostly laid to lawn, with a patio that wraps around the house. The property can be accessed through an electric five-bar gate and has a gravel driveway that offers parking for up to ten vehicles. One of the notable features of the property is the Oak-framed barn that can be used as a one-bedroom annexe. This space comes with a toilet, open-plan kitchen-living space, and a mezzanine bedroom on the first floor. The space could also be utilised as a home gym, studio, or office. Broadfields also has ample garaging and storage space, including two Oak-framed carports, stabling and enclosed storage areas.
The garden has a small orchard and woodland walk, with a large lawned area before a substantially wooded space. The wooded area hosts a part-covered outdoor entertainment area, which is equipped with power, lighting, and speakers. This space has been used in recent times for barbecues, family celebrations, and summer parties. Additionally, the property comes with a large post and rail paddock and field shelter, perfect for a pony or other livestock.
EPC Rating: E
Brochures
Brochure 1- COUNCIL TAXA payment made to your local authority in order to pay for local services like schools, libraries, and refuse collection. The amount you pay depends on the value of the property.Read more about council Tax in our glossary page.
- Band: G
- PARKINGDetails of how and where vehicles can be parked, and any associated costs.Read more about parking in our glossary page.
- Yes
- GARDENA property has access to an outdoor space, which could be private or shared.
- Private garden
- ACCESSIBILITYHow a property has been adapted to meet the needs of vulnerable or disabled individuals.Read more about accessibility in our glossary page.
- Ask agent
Keysoe Row East, Keysoe, MK44
Add an important place to see how long it'd take to get there from our property listings.
__mins driving to your place
Your mortgage
Notes
Staying secure when looking for property
Ensure you're up to date with our latest advice on how to avoid fraud or scams when looking for property online.
Visit our security centre to find out moreDisclaimer - Property reference e62170fa-88bc-46df-a805-cf3d437b6d27. The information displayed about this property comprises a property advertisement. Rightmove.co.uk makes no warranty as to the accuracy or completeness of the advertisement or any linked or associated information, and Rightmove has no control over the content. This property advertisement does not constitute property particulars. The information is provided and maintained by Fitzjohn Estates, Bedford. Please contact the selling agent or developer directly to obtain any information which may be available under the terms of The Energy Performance of Buildings (Certificates and Inspections) (England and Wales) Regulations 2007 or the Home Report if in relation to a residential property in Scotland.
*This is the average speed from the provider with the fastest broadband package available at this postcode. The average speed displayed is based on the download speeds of at least 50% of customers at peak time (8pm to 10pm). Fibre/cable services at the postcode are subject to availability and may differ between properties within a postcode. Speeds can be affected by a range of technical and environmental factors. The speed at the property may be lower than that listed above. You can check the estimated speed and confirm availability to a property prior to purchasing on the broadband provider's website. Providers may increase charges. The information is provided and maintained by Decision Technologies Limited. **This is indicative only and based on a 2-person household with multiple devices and simultaneous usage. Broadband performance is affected by multiple factors including number of occupants and devices, simultaneous usage, router range etc. For more information speak to your broadband provider.
Map data ©OpenStreetMap contributors.
