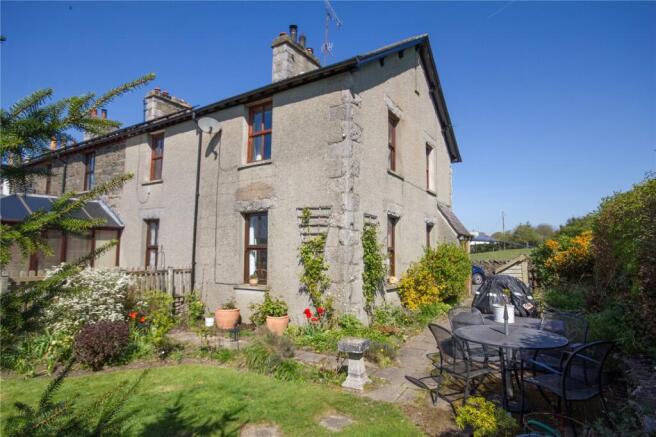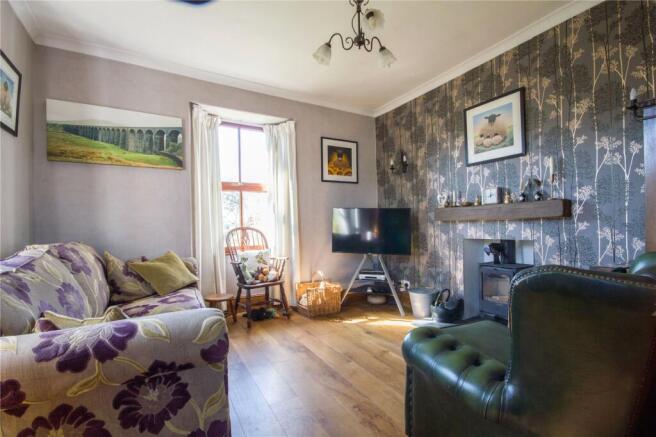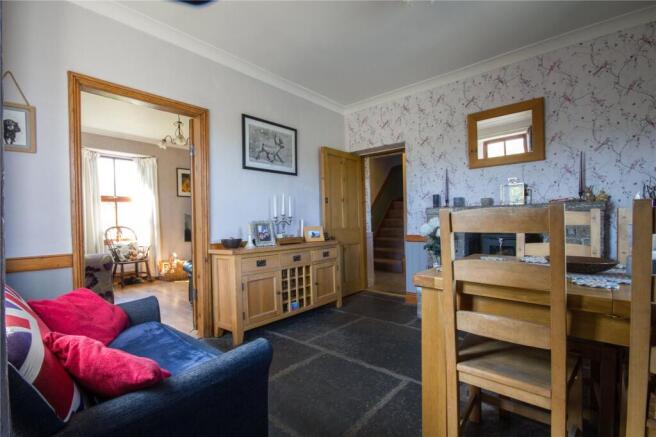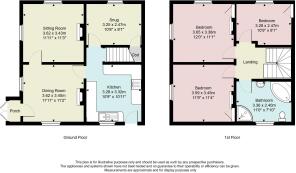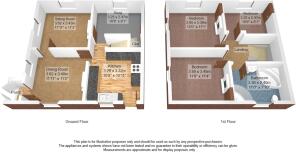
Preston Patrick, Milnthorpe, Cumbria, LA7

- PROPERTY TYPE
End of Terrace
- BEDROOMS
3
- BATHROOMS
1
- SIZE
Ask agent
- TENUREDescribes how you own a property. There are different types of tenure - freehold, leasehold, and commonhold.Read more about tenure in our glossary page.
Freehold
Key features
- Delightful end terraced cottage in semi-rural location
- Open fields and countryside to two sides
- Three reception rooms
- Bathroom with four piece suite
- Modern kitchen with integrated appliances
- Good sized garden
- Parking and turning area
Description
OVERVIEW
With open fields to two sides and a lovely semi-rural location, this three bedroom former workers cottage has well balanced accommodation and a good sized garden. Character features are evident throughout with attractive period doors, retained fireplaces and two cosy wood burners. The well fitted kitchen has space for the keenest of cooks and there are two reception rooms and a snug. All three bedrooms have views over open countryside and the bathroom has a four piece suite. There is parking and turning space and a lawned garden perfect for children and pets. Forming part of a row of four cottages, Springfield is a lovely slice of rural life whilst having easy access to the A65 and wider transport links.
ACCOMMODATION
From the parking area, a wooden stable door leads into the kitchen.
KITCHEN
10' 9" x 10' 11" (3.28m x 3.32m) Fitted with contrasting wood grain effect and gloss base and wall units, marble worktops, contemporary acrylic splashbacks and a one and half bowl inset sink. There is a Neff induction hob with hood above, a Neff electric under counter double oven and an integrated fridge. Plumbing for a washing machine, under unit lighting, downlights and exposed beams. Stairs lead to the first floor and there is a practical tiled floor.
DINING ROOM
11' 11" x 11' 2" (3.62m x 3.40m) Double glazed windows to two aspects - there are views towards open fields. The Aga wood burning stove is fitted on a raised plinth within the stonework fireplace. There is a display shelf to one side, with original flagged floor, ceiling light and radiator.
PORCH
Double glazed doors lead to the garden.
SITTING ROOM
11' 11" x 11' 3" (3.62m x 3.43m) The sitting room has a charming feel with two double glazed windows, one with a view over the garden. A modern Esse wood burner is perfect for chilly nights and is set to a slate hearth with wood effect lintel above. Two wall lights, a ceiling light and a radiator.
SNUG
10' 8" x 8' 1" (3.25m x 2.47m) A versatile room equally suited to a home office or boot room. There is original flagged flooring, a ceiling light, radiator, understairs cupboard and a double glazed window overlooking the garden.
LANDING
A good sized landing with attractive period doors to the three bedrooms and bathroom. There is a ceiling light and natural light from a glazed loft hatch/skylight.
BEDROOM
11' 9" x 11' 4" (3.59m x 3.45m) A double glazed window has a lovely view over fields and open countryside. Retained period fireplace, a built in cupboard, ceiling light and radiator.
BEDROOM
12' 0" x 11' 1" (3.65m x 3.38m) Another double bedroom with two double glazed windows, a radiator and ceiling light. There are lovely views plus a period fire place and built in cupboard.
BEDROOM
10' 9" x 8' 1" (3.28m x 2.47m) The third bedroom also overlooks the garden and fields and has a tongue and groove panelled ceiling, a radiator and ceiling light. Double glazed window and a built in cupboard.
BATHROOM
11' 0" x 7' 10" (3.36m x 2.40m) A double glazed window with lower pane privacy glass. Fitted with a four piece suite comprising corner bath, a WC, pedestal wash hand basin and a quadrant shower cubicle with both fixed head and riser spray. There are part tiled walls and aqua board fitted to the shower cubicle. Electric under-floor heating, downlights to the ceiling, a chrome heated towel rail, two vanity wall lights and an extractor. Access to the loft.
EXTERNAL
To the side of the house is a good size gated parking and turning area, a gate leads to the garden and there is an external light and tap. The garden is a lovely open space, bounded by hedging and fields to one side and fantastic views. Laid mostly to lawn, there are seating areas, well planted herbaceous beds, climbing roses and a mature evergreen. At the end of the garden is an area turned over to produce with raised beds, two sheds and a greenhouse. There is an external socket and light.
DIRECTIONS
Leave Kendal on the A65, Burton Road, past Asda supermarket and Westmorland General Hospital. Continue through Barrows Green and upon reaching Summerlands, turn left towards Gatebeck. Pass the turning to Low Park and continue down over the bridge and up to the junction. Turn right towards Goose Green. Pass the turning to Lupton Row, taking the next left (by the post box in the wall) up to Springfield. Pass the neighbouring cottages and into the parking area at the top. what3words///medium.ringers.cloud
GENERAL INFORMATION
Services: Mains Water and Electric. Oil fired central heating. Shared private drainage. Under the General Binding Rules 2020, we ask buyers make their own investigations regarding compliance of the septic tank and take advice from their mortgage lender or legal advisors. B4RN superfast broadband connected. Tenure: Freehold Council Tax Band: D EPC Grading: E
Brochures
Particulars- COUNCIL TAXA payment made to your local authority in order to pay for local services like schools, libraries, and refuse collection. The amount you pay depends on the value of the property.Read more about council Tax in our glossary page.
- Band: TBC
- PARKINGDetails of how and where vehicles can be parked, and any associated costs.Read more about parking in our glossary page.
- Yes
- GARDENA property has access to an outdoor space, which could be private or shared.
- Yes
- ACCESSIBILITYHow a property has been adapted to meet the needs of vulnerable or disabled individuals.Read more about accessibility in our glossary page.
- Ask agent
Preston Patrick, Milnthorpe, Cumbria, LA7
Add an important place to see how long it'd take to get there from our property listings.
__mins driving to your place
Your mortgage
Notes
Staying secure when looking for property
Ensure you're up to date with our latest advice on how to avoid fraud or scams when looking for property online.
Visit our security centre to find out moreDisclaimer - Property reference KEN250077. The information displayed about this property comprises a property advertisement. Rightmove.co.uk makes no warranty as to the accuracy or completeness of the advertisement or any linked or associated information, and Rightmove has no control over the content. This property advertisement does not constitute property particulars. The information is provided and maintained by Milne Moser, Kendal. Please contact the selling agent or developer directly to obtain any information which may be available under the terms of The Energy Performance of Buildings (Certificates and Inspections) (England and Wales) Regulations 2007 or the Home Report if in relation to a residential property in Scotland.
*This is the average speed from the provider with the fastest broadband package available at this postcode. The average speed displayed is based on the download speeds of at least 50% of customers at peak time (8pm to 10pm). Fibre/cable services at the postcode are subject to availability and may differ between properties within a postcode. Speeds can be affected by a range of technical and environmental factors. The speed at the property may be lower than that listed above. You can check the estimated speed and confirm availability to a property prior to purchasing on the broadband provider's website. Providers may increase charges. The information is provided and maintained by Decision Technologies Limited. **This is indicative only and based on a 2-person household with multiple devices and simultaneous usage. Broadband performance is affected by multiple factors including number of occupants and devices, simultaneous usage, router range etc. For more information speak to your broadband provider.
Map data ©OpenStreetMap contributors.
