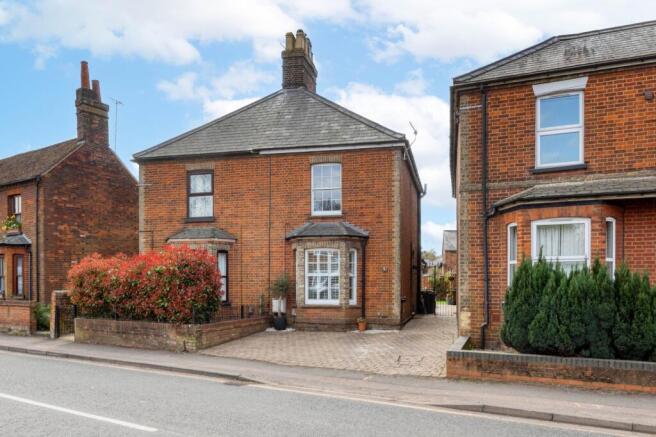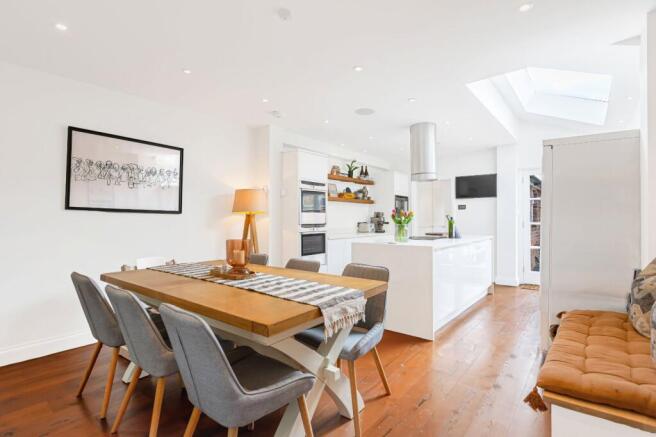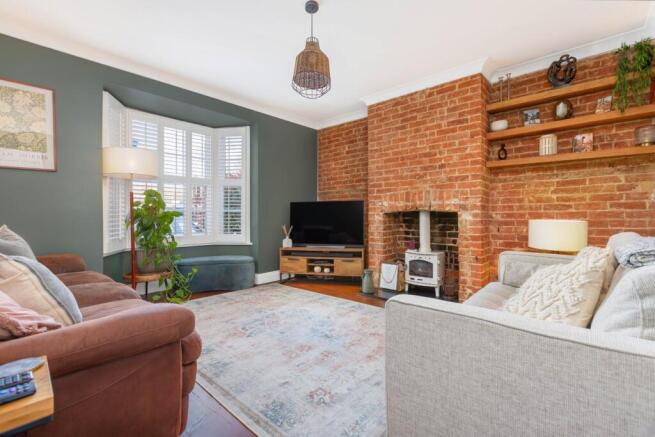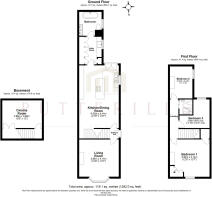
Julians Road, Old Town, Stevenage, Hertfordshire, SG1

- PROPERTY TYPE
Semi-Detached
- BEDROOMS
3
- BATHROOMS
2
- SIZE
Ask agent
- TENUREDescribes how you own a property. There are different types of tenure - freehold, leasehold, and commonhold.Read more about tenure in our glossary page.
Freehold
Key features
- Victorian semi-detached
- Driveway
- Three bedrooms
- Many period features
- Modern, open plan kitchen/diner
- Cinema room to cellar
- Utility room
- Ground floor bathroom
- First floor refitted family shower room
- Comfortable lounge with wood burner
Description
The first floor landing leads to three bedrooms with the master bedroom featuring built-in wardrobes and a cast iron fireplace with the practical benefit of a modern first floor family shower room. Outside there is a low maintenance private walled rear garden and wide driveway to the front of the property providing off road parking for one/two vehicles. Viewing highly recommended.
LOCATION
Stevenage comprises both the New and Old Towns and is conveniently situated within easy access of the A1M offering easy access to London, the M25 and also to the North. Local road links provide access to adjacent towns including Hitchin, Letchworth, Baldock, Welwyn Garden City and Hertford. Stevenage is currently undergoing a £1billion Regeneration Plan. The initial plan will include the development covering 14.5 acres of the town centre and introducing 11 new buildings including residential, leisure, community, commercial and retail facilities. The Historic High Street in the Old Town offers a good selection of shops, cafés/restaurants, public houses, a Library and two Doctor’s Surgeries. In addition, the area is well served by Lister Hospital and a good selection of local primary and secondary schools. The New Town currently provides a large pedestrianised shopping centre and retail parks together with the Gordon Craig Theatre, David Lloyd Health Club, the Leisure Park (truncated)
THE ACCOMMODATION COMPRISES
Period style part glazed entrance door opening to:
ENTRANCE HALLWAY
Feature wide oak planked floorboards with a central staircase rising to the first floor. Doors to:
LOUNGE
4.5m x 4.27m
A most comfortable room featuring original exposed brickwork to the open fireplace with an inset cream wood burning stove and a black slate hearth. Continuation of the wide oak planked floorboards and a sealed unit double glazed sash bay window to the front elevation with plantation shutters.
KITCHEN/DINING ROOM
6.55m x 4.08m
A fantastic, open-plan room, forming the family hub of the home, whilst fitted with a sleek, contemporary range of white gloss base and eye level units combing deep pan drawers with storage and recycling solutions, extending to a central kitchen island finished with Blanco starburst granite counter tops with matching upstands, recessed flush fitting retractable charging points, inset ceramic hob with a ceiling mounted cylindrical stainless steel extractor fan. A further range of integral appliances include a stainless steel coffee machine, microwave and double oven. Integrated dishwasher and inset one and a half bowl sink unit with Quooker boiling water tap. Continuation of the wide oak planked floorboards, downlighters, recessed ceiling speakers, sealed unit double glazed sash window to the side elevation and double glazed french doors to the rear garden. Large skylight window set to a part vaulted ceiling, glazed balustrade with staircase leading down to the cinema room. Door to:
UTLITY ROOM
2.91m x 1.77m
Further matching white gloss double height units providing ample storage, with base and eye level units opposite housing gas fired boiler with space and plumbing for washing machine and tumble dryer below. Blanco starburst granite counter tops with matching upstands with an inset white ceramic Belfast sink with counter mounted mixer tap. Marble tiled floor, downlighters and double glazed window to the side elevation. Door to:
FAMILY BATHROOM
2.5m x 2.36m
Of excellent proportions whilst fitted with an opulent white suite comprising a low level wc with a concealed cistern and push button flush, freestanding oval bath with floor mounted chrome mixer tap with shower attachment, twin hand wash basins with chrome mixer taps and vanity drawers below. White brick effect tiling complemented by marble tiled floor. Extractor fan and chrome heated towel radiator. Double glazed window to the side elevation.
CINEMA ROOM
3.66m x 2.82m
The original cellar has been converted to a fully functioning home cinema complete with colour changing concealed mood lighting and faux suede panelled walls. Useful hidden storage cupboards and drinks fridge recess. AGENTS NOTE The projector, screen and sofa alongside further associated equipment possibly available by separate negotiation and are not included with the sale of the property.
FIRST FLOOR LANDING
Downlighters. Doors to:
BEDROOM ONE
4.13m x 3.92m
Measurements include a built in corner double wardrobe with further cupboards above, a period style cast iron fireplace radiator and original built in cupboard/wardrobe. Sealed unit double glazed sash window to the front elevation with plantation shutters.
BEDROOM TWO
3.33m x 2.44m
A further double room with a period style cast iron fireplace, radiator and sealed unit double glazed sash window to the side elevation with attractive cast iron railings.
BEDROOM THREE
3.02m x 1.68m
"L" shaped room with access to boarded loft space with ladder, radiator and sealed unit double glazed sash window to the rear elevation with attractive cast iron railings.
FAMILY SHOWER ROOM
Fitted with a white suite comprising a low level wc with push button flush, hand wash basin with mixer tap, walk-in double shower cubicle with fitted dual valve rain shower, white tiled surrounds laid in a herringbone pattern with period style patterned tiled flooring, chrome towel rail, downlighters and extractor fan. Sliding pocket door to the landing.
OUTSIDE
DRIVEWAY
Block paved driveway to the front of the property providing off road parking for one/two vehicles with wrought iron gates providing access to the rear garden. EV charge point.
REAR GARDEN
Attractive, low maintenance, private part-walled rear garden with an artificial lawn, block paved seating area to the side of the property with a further corner sunny porcelain paved patio area. Wooden garden shed, outside tap and wrought iron gates providing access to the front of the property.
AGENTS NOTE
The commercial building beyond the rear boundary has planning permission to be demolished with new properties built in its place. In our opinion this will improve the overall outlook and area. Further details upon request.
TENURE, COUNCIL TAX ANDEPC
The Tenure of this property is FREEHOLD. The Council Tax Band is D. The amount payable for the year 2025/26 is £2281. The EPC Rating is: D.
VIEWING INFORMATION
Viewing is strictly by appointment only through Putterills of Hertfordshire, through whom all negotiations should be conducted.
DISCLAIMER
Putterills endeavour to maintain accurate depictions of properties in virtual tours, floor plans and descriptions, however, these are intended only as a guide and intended purchasers must satisfy themselves by personal inspection. MONEY LAUNDERING REGULATIONS: Prior to a sale being agreed, prospective purchasers will be required to produce identification documents. Your co-operation with this, in order to comply with Money Laundering regulations, will be appreciated and assist with the smooth progression of the sale. FIXTURES & FITTINGS: All items in the written text of these particulars are included in the sale. All others are expressly excluded regardless of inclusion in any photographs. Purchasers must satisfy themselves that any equipment included in the sale of the property is in satisfactory order.
STAY CONNECTED
Web: @ PutterillsEA Facebook - Putterills Stevenage Instagram - Putterills Stevenage
Brochures
Particulars- COUNCIL TAXA payment made to your local authority in order to pay for local services like schools, libraries, and refuse collection. The amount you pay depends on the value of the property.Read more about council Tax in our glossary page.
- Band: D
- PARKINGDetails of how and where vehicles can be parked, and any associated costs.Read more about parking in our glossary page.
- Yes
- GARDENA property has access to an outdoor space, which could be private or shared.
- Yes
- ACCESSIBILITYHow a property has been adapted to meet the needs of vulnerable or disabled individuals.Read more about accessibility in our glossary page.
- Ask agent
Julians Road, Old Town, Stevenage, Hertfordshire, SG1
Add an important place to see how long it'd take to get there from our property listings.
__mins driving to your place
Your mortgage
Notes
Staying secure when looking for property
Ensure you're up to date with our latest advice on how to avoid fraud or scams when looking for property online.
Visit our security centre to find out moreDisclaimer - Property reference STE250121. The information displayed about this property comprises a property advertisement. Rightmove.co.uk makes no warranty as to the accuracy or completeness of the advertisement or any linked or associated information, and Rightmove has no control over the content. This property advertisement does not constitute property particulars. The information is provided and maintained by Putterills, Stevenage. Please contact the selling agent or developer directly to obtain any information which may be available under the terms of The Energy Performance of Buildings (Certificates and Inspections) (England and Wales) Regulations 2007 or the Home Report if in relation to a residential property in Scotland.
*This is the average speed from the provider with the fastest broadband package available at this postcode. The average speed displayed is based on the download speeds of at least 50% of customers at peak time (8pm to 10pm). Fibre/cable services at the postcode are subject to availability and may differ between properties within a postcode. Speeds can be affected by a range of technical and environmental factors. The speed at the property may be lower than that listed above. You can check the estimated speed and confirm availability to a property prior to purchasing on the broadband provider's website. Providers may increase charges. The information is provided and maintained by Decision Technologies Limited. **This is indicative only and based on a 2-person household with multiple devices and simultaneous usage. Broadband performance is affected by multiple factors including number of occupants and devices, simultaneous usage, router range etc. For more information speak to your broadband provider.
Map data ©OpenStreetMap contributors.








