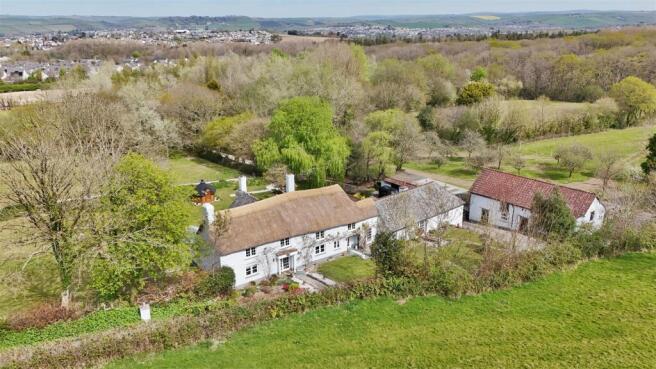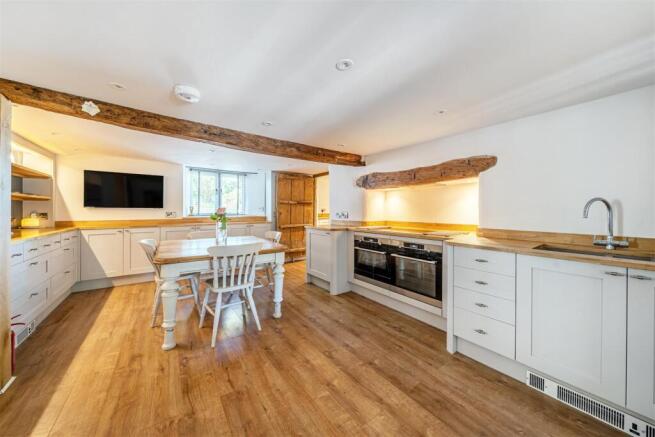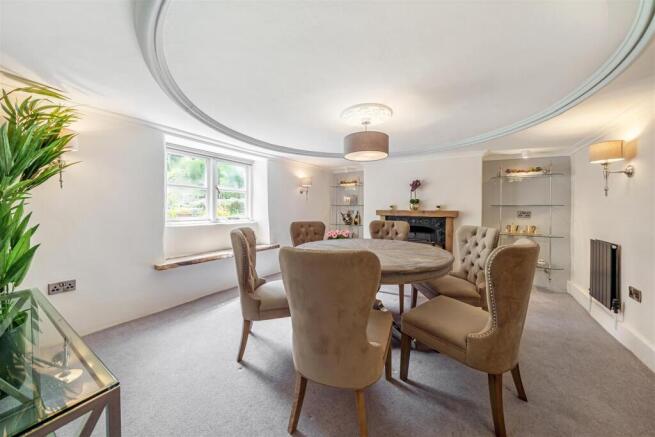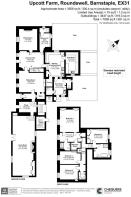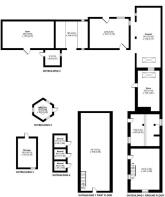
Roundswell, Barnstaple

- PROPERTY TYPE
Detached
- BEDROOMS
5
- BATHROOMS
5
- SIZE
Ask agent
- TENUREDescribes how you own a property. There are different types of tenure - freehold, leasehold, and commonhold.Read more about tenure in our glossary page.
Freehold
Key features
- A STUNNING COUNTRY RESIDENCE
- SET IN A PEACEFUL LOCATION JUST A SHORT DRIVE FROM BARNSTAPLE TOWN CENTRE
- LUXURY KITCHEN WITH INTEGRATED APPLIANCES AND SEPARATE PREPARATION ROOM
- DINING ROOM AND COSY LIVING ROOM WITH WORKING WOODBURNER
- A SECOND 42FT VAULTED CEILING LIVING ROOM MAKING A PERFECT SPACE TO ENTERTAIN FAMILY AND FRIENDS
- FIVE BEDROOMS - MAIN SUITE WITH DRESSING ROOM AND EN-SUITE SHOWER ROOM
- AMPLE PARKING AND CARPORTS
- STONE BARNS WITH POTENTIAL TO CONVERT STPP
- 13 ACRES OF BEAUTIFUL GROUNDS, PONDS AND WILD WOODLAND WITH OPPORTUNITIES TO CREATE INCOME IF DESIRED
- THATCH RE-RIDGED 2025
Description
Chequers Estate agents are proud to offer for sale this breathtaking Grade II period thatched chocolate box residence to the market in a highly sought after peaceful location just a stones throw from Barnstaple Town Centre. The property has been the subject of extensive, yet sympathetic renovation to now provide well-presented and versatile accommodation that could suit a variety of uses.
Upcott Farm has been exquisitely finished to high standards to maximise the wealth of character features throughout, which include exposed beams, lintels, A frames, stonework, brickwork, and window seats. Due to the high quality level of renovations, the property has retained the authentic feel of a rustic farmhouse, yet benefits from modern conveniences.
The accommodation briefly comprises: a welcoming and light entrance hallway with staircase leading to the first floor. Oak latch doors throughout the property lead to the spacious accommodation that this cottage has to offer. The hallway leads to a separate dining room, bedroom 5 / study area with cloakroom off, as well as a cosy living room with working wood burner. Steps down lead to the modern luxury kitchen with high specifications including oak worktops and fully integrated appliances including steam oven, conventional oven, hob, and under counter fridge. Also from the kitchen is a useful boot room, with door leading to a useful cloakroom. The kitchen also leads into a separate preparation room with large areas of cupboard space, integrated fridge and freezer as well as a dishwasher.
Through the snug lounge to a stunning open plan living area perfect for entertaining it is light, bright and airy with fitted fans, working multi fuel wood burner and bursting with character with exposed vaulted ceiling. From the living room double doors overlook and lead out onto the front garden. To the first floor are four double bedrooms, two family bathrooms and the main bedroom has an en-suite. The east wing currently has two good size doubles and a modern shower rooms. Steps down then lead to a further double bedroom and a modern four piece bathroom suite including a beautiful roll top bath ideally suited as a guest suite. The main suite is accessed via a dressing room with two walk in wardrobe cupboards. The main bedroom which is light and bright with further fitted wardrobes and there is a beautifully equipped, modern shower room en-suite.
The property is equally as impressive outside, with delightful grounds including a walled garden to the front, three extensive patio areas with lighting, three paddocks and a wild woodland. There is ample off road parking, as well as a car port and stone / cob barn to the side that offers potential (STPP) for two cottages. In total, the property stands in around 13 acres and is bursting with character and further potential.
Chequers Estate Agents the sole selling agents recommend an internal inspection to appreciate what Upcott Farm has to offer.
Upcott Farm is uniquely situated for Barnstaple town centre and being just a 1 mile drive away. Situated in the valley of the River Taw, Barnstaple is surrounded by beautiful countryside and has a variety of great shops, supermarkets, restaurants, schools and pubs. As well as those all important recreation facilities including a leisure centre, cinema, a bustling market and banking facilities. Upcott is easily accessed from the A361 North Devon Link Road which provides convenient access to the M5 Motorway and further Sandy beaches such as Saunton, Woolacombe and Croyde are within easy reach.
Entrance Porch - 5.33m x 3.25m (17'6 x 10'8 ) - A welcoming and characterful entrance hallway, with stairs to first first floor landing, radiator, fitted carpet. The entrance hallway is bursting with character and is a beautiful part to this cottage. Illuminated recess. Nest heating control box.
Bedroom Five / Gym - 3.76m x 2.46m (12'4 x 8'1 ) - Wooden double glazed window to rear elevation overlooking the garden, radiator, fitted carpet. Access to loft space. Door leading to
Cloakroom - Oak latch doors, wooden double glazed window to side elevation, WC, pedestal wash hand basin. Heated towel rail, vinyl flooring. Light system controlling outside lighting.
Dining Room - 4.72m x 3.96m (15'6 x 13'0) - A spacious dining room with wooden double glazed window to front elevation, beautiful, oak window seat, feature fireplace and listed ceiling rose making a lovely focal point to this room, two radiators, fitted carpet, wall lights and centre light.
Sitting Room - 5.61m x 5.41m (18'5 x 17'9 ) - A cosy sitting room bursting with character with many features and beams. Working multi-fuel open fireplace making a lovely focal point to this cosy living space. Two wooden double glazed windows to front elevation with window seats, 2 radiator, fitted carpet. Cosy reading nook with exposed beams. Hardwired TV points.
Inner Hallway - Secondary door giving access to the property, power points, radiator, fitted carpet.
Study - 3.81m x 2.26m (12'6 x 7'5 ) - A light and bright office space with tall ceilings, radiator, fitted carpet. Wooden double glazed window overlooking the rear garden and door giving access to the front garden. Cat5 and CCTV control system for the whole property.
Living Room - 12.98m x 4.83m (42'7 x 15'10 ) - A stunning and spacious living space with vaulted ceilings, ceiling fans, large feature multi wood burner set on a slate hearth. The living space is dual aspect with hardwood double glazed window to side, front and rear elevation overlooking the garden, hardwood wooden double glazed doors giving access to the front garden. Thermostat controlling the separate ring heating system. Bottom row of switches do a low level lighting circuit. 6 radiators, fitted carpet.
Preparation Kitchen - 4.65m x 2.74m (15'3 x 9'0) - Wooden doubled glazed window to side elevation. A beautifully equipped and modern grey kitchen with ample of cupboard space, further matching solid light, oak worksurface. Inset Lamona composite single bowl sink set into work surface with the cupboard space below. Integrated dishwasher, fridge and freezer. Further matching drawers. Exposed beams, radiator, laminate flooring.
Kitchen / Breakfast Room - 5.31m x 3.94m (17'5 x 12'11 ) - A dual aspect, light and bright kitchen with a modern grey fitted kitchen with oak worktops. The kitchen is equipped with an inset one and a half bowl sink set into worksurface with cupboard space below. Integrated microwave / combination oven as well as separate steam oven with five ring induction hob and extractor fan above, integrated fridge. Further matching cupboards and drawers, walk in Pantry cupboard with lighting as well as further useful fitted cupboard. 2 plinth heaters, spot lighting, laminate flooring. Wooden double glazed window to side elevation overlooking the garden and internal window to boot room.
Boot Room - 3.48m x 2.69m (11'5 x 8'10 ) - A useful boot room with double glazed window to side elevation and oak door giving access to outside. The boot room is equipped with space and plumbing for washing machine as well as a dog washing station. Useful walk-in drying cupboard housing the hot water cylinder, and a perfect space for shoes and drying coats, access to loft space, slate flooring.
Cloakroom - A modern cloakroom with wooden double glazed window to rear elevation overlooking the garden, WC, vanity sink unit with cupboard space below. Heated towel rail, vinyl flooring.
First Floor Landing - Two way landing area with access to the loft space, radiator, wall lights, fitted carpet.
Master Suite: -
Dressing Area - 4.57m x 1.98m (15'0 x 6'6) - Enter the main bedroom through a beautifully equipped dressing area with useful latch cupboard with hanging space. Further walk in wardrobe, radiator, fitted carpet. Wooden double glazed window to front elevation with oak windowsill.
Bedroom One - 4.88m x 4.14m (16'0 x 13'7 ) - A light and bright bedroom with wooden double glazed window to front elevation overlooking the garden. Built-in double wardrobe space with hanging rails, spotlighting, radiator, fitted carpet. Wall lighting, cover ceiling, exposed beams.
En-Suite - Modern three-piece ensuite with double walk-in shower cubicle in a splashback surround with shower over, WC, pedestal wash hand basin. Mirror cupboard, beautiful exposed beans, heated towel rail, laminate flooring.
Steps down from the landing that lead to a further bedroom and main family bathroom which the vendor currently used as a guest suite.
Bedroom Four - 4.57m x 3.02m (15'0 x 9'11) - Wooden double glazed window to rear elevation overlooking the garden and fields beyond. Window seat, built in wardrobes with hanging rails and shelving, radiator, fitted carpet.
Family Bathroom - A modern four piece suite with mood lighting comprising double shower cubicle in a tiled surround with rainfall showerhead over, roll top bath with a free standing bath filler, WC, pedestal wash hand basin. Mirror cupboard fitted into the recess. Wooden double glazed window to rear elevation. Dimmable spot lighting.
East Wing - The east wing has two double bedrooms and share a bathroom.
Bedroom Three - 4.55m x 2.79m (14'11 x 9'2 ) - Wooden double glazed window with oak window seat to front elevation overlooking the garden, radiator, fitted carpet. Feature double glazed internal window, Hard wired wall mounted TV.
Bedroom Two - 4.11m x 3.20m (13'6 x 10'6 ) - A light double bedroom with two way lighting system. Wooden double glazed window to front overlooking the front gardens with window seat. Built in cupboard, radiator, fitted carpet. Hard wired wall mounted TV.
Shower Room - A modern three-piece suite comprising corner shower cubicle with shower over in a splashback surround, W.C, vanity sink unit with chia bird space below. Heated towel rail, vinyl flooring.
Laundry Room - To the side of the property is a laundry room with space for tumble dryer. Plenty of plug sockets, fuse board, fitted carpet. Characterful stable door to patio.
Outside - Upcott Farm is a charming property surrounded by picturesque landscaped gardens, lush woodland, and fields of vibrant green grass that are easy to maintain. The entire estate spans approximately 13 acres and includes two tranquil ponds, adding to the natural beauty of the outdoor space.
The property is accessed via a long, recently tarmacked private driveway, which leads through two sets of wooden gates, welcoming you to the front of Upcott Farm. This beautiful Grade II listed cottage, located on the outskirts of Barnstaple, boasts a prime location that is one of its standout features. The driveway continues around the side of the property, offering ample parking, as well as a double carport with power and lighting. CCTV has been installed for added security and peace of mind.
To the front, a well-established garden, predominantly laid to lawn, is filled with a variety of mature shrubs and plants, creating a colorful and inviting atmosphere that provides an impressive welcome. A path leads to the front door, and the gardens wrap around the cottage, extending out to the surrounding fields and woodland.
To the side of the property, a cast-iron gate opens onto a Flagstone patio with an exposed brick wall and a grass bank. Just outside the boot room, you’ll find a newly installed Navien blue flame oil-fired boiler, supplying the central heating system.
Steps lead up to three expansive patio areas, ideal for alfresco dining and entertaining family and friends. These multi-tiered patios, bordered by chippings, are beautifully illuminated, allowing for year-round enjoyment.
A pathway leads down to a landscaped lawn area, surrounded by a variety of planted shrubs and mature trees, all of which are lit by floodlights. The garden features two ponds, one with a central island, which could be enhanced with a lovely water feature. The ponds are adorned with water lilies and framed by a stunning weeping willow tree. From the bubbly hot tub, you can relax and admire the ponds and extensive gardens with a glass of fizz in hand. At the top of the garden is a new Bunded oil tank, and at the end of the garden sits a delightful barbecue hut, designed to accommodate 10 people. The hut features both internal and external lighting, as well as power, with a central barbecue creating a perfect focal point. The seating in the hut converts into a bed, offering a cozy retreat for relaxation with loved ones.
The garden extends to a beautiful open space with fields and woodland, all included in the sale of Upcott Farm. This land could serve as a perfect smallholding, which the current owner has used as extended garden space. Alternatively, it offers an exciting opportunity for development, such as setting up a campsite, dog kennels, cattery, or lodges, subject to the necessary planning permissions. The farthest field features a mature orchard, along with useful sheds and a log store. A morning walk through the wild woodland reveals a variety of Beech, Oak, Silver Birch, and fruit trees scattered throughout, all accessible via an extensive network of paths. The vendor is also willing to include garden and lawn machinery, as well as any furnishings, with the sale of the property.
Note - For clarification we wish to inform prospective purchasers that we have prepared these sales particulars as a general guide. Some photographs may have been taken using a wide angle lens. We have not carried out a detailed survey, nor tested the services, appliances and specific fittings. Room sizes should not be relied upon for carpets and furnishings. If there are important matters which are likely to affect your decision to buy, please contact us before viewing the property.
Agent Note - In accordance with current legislation Chequers estate agents would like to point out that the vendor of this property is the director of the firm.
Video Tour - Please follow the link for a further full video tour to appreciate all that this amazing property has to offer:
Brochures
Roundswell, BarnstapleBrochure- COUNCIL TAXA payment made to your local authority in order to pay for local services like schools, libraries, and refuse collection. The amount you pay depends on the value of the property.Read more about council Tax in our glossary page.
- Band: G
- PARKINGDetails of how and where vehicles can be parked, and any associated costs.Read more about parking in our glossary page.
- Yes
- GARDENA property has access to an outdoor space, which could be private or shared.
- Yes
- ACCESSIBILITYHow a property has been adapted to meet the needs of vulnerable or disabled individuals.Read more about accessibility in our glossary page.
- Ask agent
Roundswell, Barnstaple
Add an important place to see how long it'd take to get there from our property listings.
__mins driving to your place
Your mortgage
Notes
Staying secure when looking for property
Ensure you're up to date with our latest advice on how to avoid fraud or scams when looking for property online.
Visit our security centre to find out moreDisclaimer - Property reference 33817604. The information displayed about this property comprises a property advertisement. Rightmove.co.uk makes no warranty as to the accuracy or completeness of the advertisement or any linked or associated information, and Rightmove has no control over the content. This property advertisement does not constitute property particulars. The information is provided and maintained by Chequers, Barnstaple. Please contact the selling agent or developer directly to obtain any information which may be available under the terms of The Energy Performance of Buildings (Certificates and Inspections) (England and Wales) Regulations 2007 or the Home Report if in relation to a residential property in Scotland.
*This is the average speed from the provider with the fastest broadband package available at this postcode. The average speed displayed is based on the download speeds of at least 50% of customers at peak time (8pm to 10pm). Fibre/cable services at the postcode are subject to availability and may differ between properties within a postcode. Speeds can be affected by a range of technical and environmental factors. The speed at the property may be lower than that listed above. You can check the estimated speed and confirm availability to a property prior to purchasing on the broadband provider's website. Providers may increase charges. The information is provided and maintained by Decision Technologies Limited. **This is indicative only and based on a 2-person household with multiple devices and simultaneous usage. Broadband performance is affected by multiple factors including number of occupants and devices, simultaneous usage, router range etc. For more information speak to your broadband provider.
Map data ©OpenStreetMap contributors.
