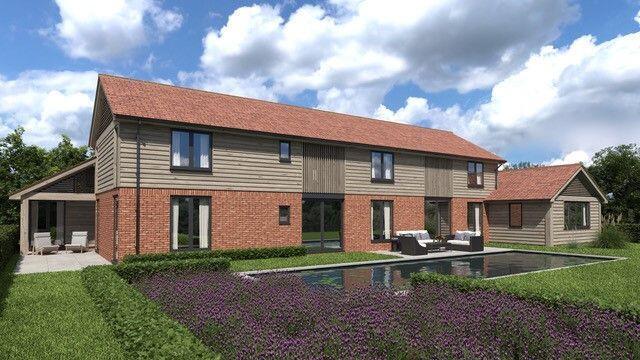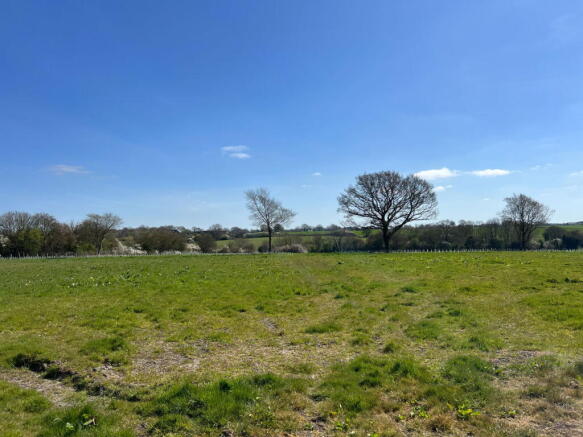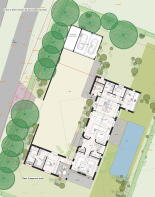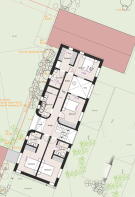
Wingfield, Near Harleston
- PROPERTY TYPE
Plot
- SIZE
Ask agent
Description
Planning permission to demolish the existing barn and to construct a single dwelling of 293m² (3,153 sq ft) along with a cartlodge.
The accommodation is to comprise on the ground floor, a reception hall, an open plan kitchen/dining/sitting room, pantry, utility room, study, family room, boot room, cloakroom along with a principal bedroom with dressing room and en-suite.
First floor - four bedrooms, bathroom, three en-suites and dressing room. Formal gardens with parking, cartlodge and feature pond. Meadow with pond. In all, 9 acres.
Location
The plot will be found on the edge of Wingfield in an idyllic location adjacent to undulating countryside. Within walking distance of the plot is the community shop, village church and pub, The De la Pole Arms. The village also benefits from a visual and performing arts centre at Wingfield Barns and popular café/bistro The Good The Bad and The Hungry. Harleston, which is 5 miles away, offers shops and schools. The village of Fressingfield is just over 2 miles and has two pubs and a shop. Diss railway station is approximately 9 miles and the town offers amenities including schools, health facilities, sports centres, supermarkets and a mainline railway station to London’s Liverpool Street Station. The market town of Framlingham is 11 miles and The Heritage Coast with destinations such as Aldeburgh is 24 miles.
Directions
Heading north from Stradbroke on the B1118, take the second road on the right towards Wingfield. Proceed along the road and then take the small lane on the left hand side which brings you into Wingfield itself where the plot/current barn will be found on the right hand side.
What3Words location: ///flask.crunch.prep
Description
Planning permission was granted by Mid Suffolk District Council on 2nd April 2025 under reference DC/24/04004 for the construction of a self-build sustainable dwelling (following demolition of a barn approved under Class Q) including landscaping and new access. Some of the associated plans are included within the particulars but further documents are available from the Mid Suffolk District planning website. The plans allow for a superb new five bedroom home with grounds totalling 9 acres that enjoy far reaching views.
Services
It was the vendors intention to commission The Blue Door Development Company Ltd to construct the new house. It is understood that Blue Door would be pleased to undertake the build for a new owner and the agents can provide detail. Blue Door have not yet quoted to construct the new dwelling but have investigated installing mains water and electricity. The current estimated figure for services is £18,257.38. It is believed there is not mains drainage in the vicinity. Interested parties may wish to carry out their own investigations.
Community Infrastructure Levy (CIL)
On the basis the vendor was going to be constructing the new dwelling, a self-build exemption was submitted under form 7 part one of the CIL regulations. A new owner will need to accept the CIL liability being transferred form 4. Should it be an owner/builder constructing the new dwelling, they can make their own self-build CIL claim under form 7 part one. If a developer is constructing the new dwelling to then sell, they will be liable for CIL. It is believed that the CIL payment would then be £39,675 but this may be subject to indexation. Interested parties will be liable for CIL and should carry out all of their own investigations.
Local Authority
Mid Suffolk District Council, Endeavour House, 8 Russell Rd, Ipswich IP1 2BX; Tel: .
Viewing
Please contact the agents
NOTES
1. Every care has been taken with the preparation of these particulars, but complete accuracy cannot be guaranteed. If there is any point, which is of particular importance to you, please obtain professional confirmation. Alternatively, we will be pleased to check the information for you. These Particulars do not constitute a contract or part of a contract. All measurements quoted are approximate. The Fixtures, Fittings & Appliances have not been tested and therefore no guarantee can be given that they are in working order. Photographs are reproduced for general information and it cannot be inferred that any item shown is included. No guarantee can be given that any planning permission or listed building consent or building regulations have been applied for or approved. The agents have not been made aware of any covenants or restrictions that may impact the property, unless stated otherwise. Any site plans used in the particulars are indicative only and buyers should rely on the Land Registry/transfer plan.
2. The Money Laundering, Terrorist Financing and Transfer of Funds (Information on the Payer) Regulations 2017 require all Estate Agents to obtain sellers’ and buyers’ identity.
3. Some of the images used in the particulars have been computer generated to show the new dwelling once the build works have been completed. April 2025
Brochures
Brochure 1Wingfield, Near Harleston
NEAREST STATIONS
Distances are straight line measurements from the centre of the postcode- Diss Station6.5 miles
Notes
Disclaimer - Property reference S1278718. The information displayed about this property comprises a property advertisement. Rightmove.co.uk makes no warranty as to the accuracy or completeness of the advertisement or any linked or associated information, and Rightmove has no control over the content. This property advertisement does not constitute property particulars. The information is provided and maintained by Clarke and Simpson, Framlingham. Please contact the selling agent or developer directly to obtain any information which may be available under the terms of The Energy Performance of Buildings (Certificates and Inspections) (England and Wales) Regulations 2007 or the Home Report if in relation to a residential property in Scotland.
Map data ©OpenStreetMap contributors.










