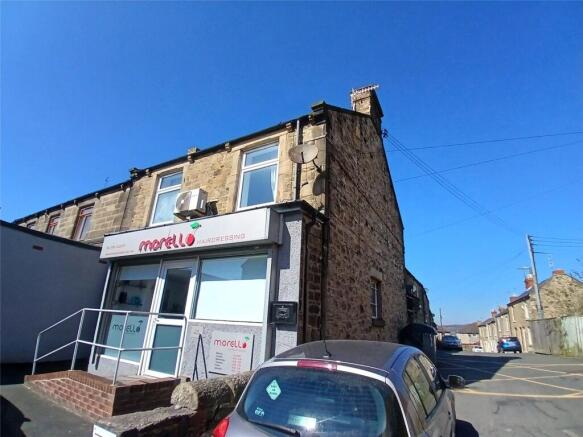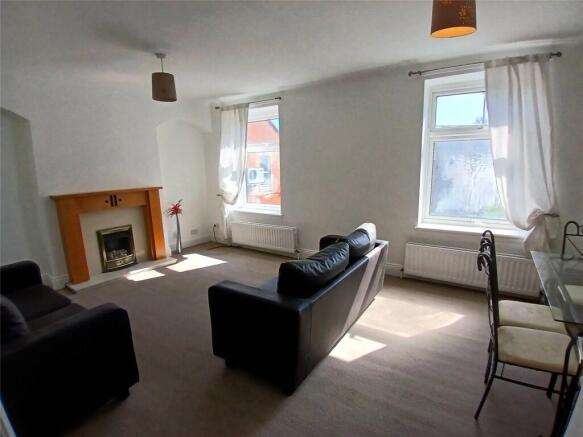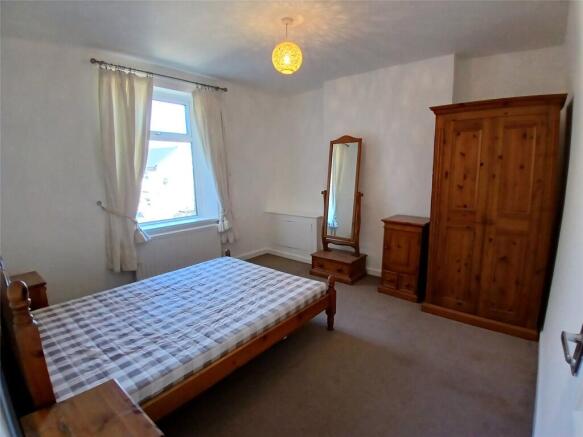
Main Street, Crawcrook, Tyne & Wear, NE40

Letting details
- Let available date:
- Now
- Deposit:
- £634A deposit provides security for a landlord against damage, or unpaid rent by a tenant.Read more about deposit in our glossary page.
- Min. Tenancy:
- 12 months How long the landlord offers to let the property for.Read more about tenancy length in our glossary page.
- Let type:
- Long term
- Furnish type:
- Furnished
- Council Tax:
- Ask agent
- PROPERTY TYPE
Apartment
- BEDROOMS
1
- BATHROOMS
1
- SIZE
Ask agent
Key features
- Energy Rating : E
- 1 Bed
- 1 Reception
- 1 Bathroom
- Furnished
- Shower
- Separate WC
- Washing Machine
- Gas Central Heating
- Flat
Description
The property comprises of entrance hallway, kitchen shower room, bedroom and living room. Externally access to the flat is through a small yard which houses the bins. Parking is on street. Available immediately.
COUNCIL TAX BAND: A
IMPORTANT PLEASE READ:
A holding and a bond equal to to one weeks rent is required on application. One months rent in advance and a bond equal to one months rent less the holding fee is required upon move in. Please contact the office for further information. All tenancies will intitially be for six months and renewed thereafter.
Castledene Property Management are pleased to offer to the rental market this one bedroom first floor flat.
The property briefly comprises; entrance hall, stairs to first floor, lounge, fitted kitchen with white goods included, 1 bedroom and bathroom.
In good decorative order throughout and has the added benefit of being fully furnished.
Entrance Hall
UPVC entrance door, freshly decorated, carpet.
Bathroom
1.83m.23 x 1.22m.47 - Obscure glass window, shower cubicle, tiled walls, floating washbasin, low coupled toilet, tiled floor.
Kitchen
1.83m.46 x 2.74m.24 - Compact kitchen, with electric cooker and gas hob, under bench fridge and freezer, washing machine, stainless steel sink, draining board and mixer tap, white units at base and eye level, double glazed window.
Bedroom
3.35m.56 x 3.35m.83 - Double bedroom freshly painted, carpet, double glazed window, double bed, wardrobe, tall mirror, bedside tables, radiator.
Externally
Parking on street.
Living Room
5.49m.21 x 3.66m.36 - Double glazed windows, spacious room, two two-seater settes, glass dining table with four chairs. electric fire, two radiators.
Disclaimer
All measurements are approximate and intended as a guide only. All our measurements are carried out using a regularly calibrated laser tape but may be subject to a margin of error. 2/ Fixtures and fittings other than those included in the above details are to be agreed separately. 3/ All EPCs are generated by a third party and Red Hot Sales and Lettings accepts no liability for their accuracy. 6/ The Floorplans that are provided are purely to give an idea of layout and as such should not be relied on for anything other than this. It is highly likely the plans do not show cupboards, indents, fireplaces or recesses and are not drawn to scale or with doors, staircases and windows in the correct scale or position. Applicants must satisfy themselves of any size or shape before committing to any expense. Terms of Website Use Information provided on our website is for general information only. It may not be wholly accurate, complete or up-to-date and should not be relied upon. (truncated)
- COUNCIL TAXA payment made to your local authority in order to pay for local services like schools, libraries, and refuse collection. The amount you pay depends on the value of the property.Read more about council Tax in our glossary page.
- Band: A
- PARKINGDetails of how and where vehicles can be parked, and any associated costs.Read more about parking in our glossary page.
- Yes
- GARDENA property has access to an outdoor space, which could be private or shared.
- Yes
- ACCESSIBILITYHow a property has been adapted to meet the needs of vulnerable or disabled individuals.Read more about accessibility in our glossary page.
- Ask agent
Main Street, Crawcrook, Tyne & Wear, NE40
Add an important place to see how long it'd take to get there from our property listings.
__mins driving to your place
Notes
Staying secure when looking for property
Ensure you're up to date with our latest advice on how to avoid fraud or scams when looking for property online.
Visit our security centre to find out moreDisclaimer - Property reference BIS130254_L. The information displayed about this property comprises a property advertisement. Rightmove.co.uk makes no warranty as to the accuracy or completeness of the advertisement or any linked or associated information, and Rightmove has no control over the content. This property advertisement does not constitute property particulars. The information is provided and maintained by Red Hot Property, Prudhoe. Please contact the selling agent or developer directly to obtain any information which may be available under the terms of The Energy Performance of Buildings (Certificates and Inspections) (England and Wales) Regulations 2007 or the Home Report if in relation to a residential property in Scotland.
*This is the average speed from the provider with the fastest broadband package available at this postcode. The average speed displayed is based on the download speeds of at least 50% of customers at peak time (8pm to 10pm). Fibre/cable services at the postcode are subject to availability and may differ between properties within a postcode. Speeds can be affected by a range of technical and environmental factors. The speed at the property may be lower than that listed above. You can check the estimated speed and confirm availability to a property prior to purchasing on the broadband provider's website. Providers may increase charges. The information is provided and maintained by Decision Technologies Limited. **This is indicative only and based on a 2-person household with multiple devices and simultaneous usage. Broadband performance is affected by multiple factors including number of occupants and devices, simultaneous usage, router range etc. For more information speak to your broadband provider.
Map data ©OpenStreetMap contributors.




