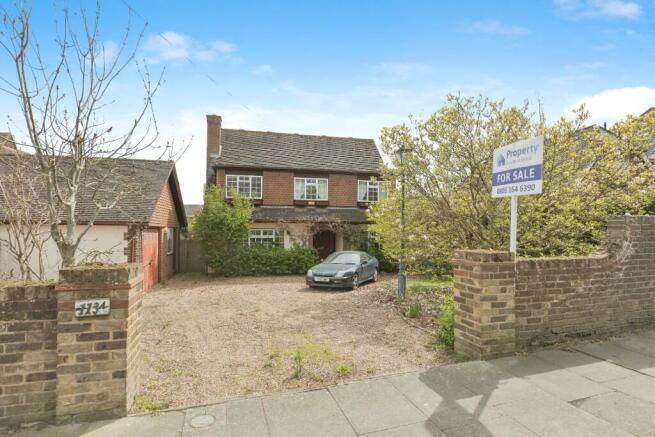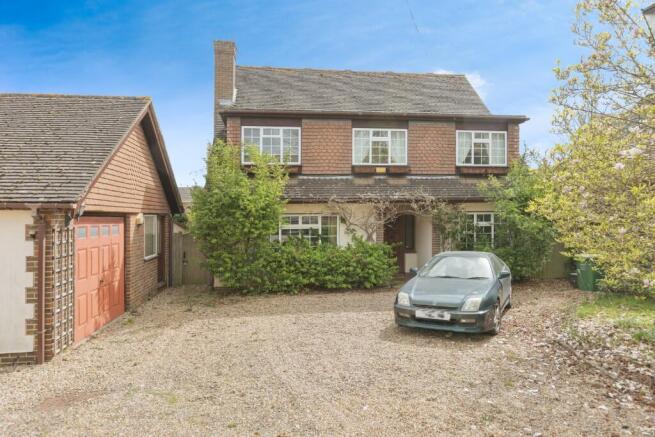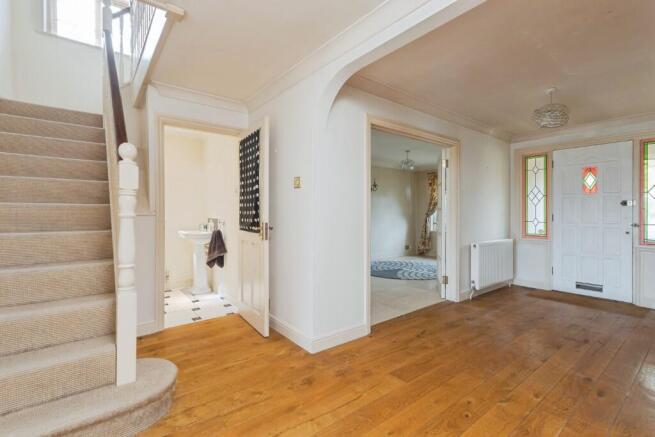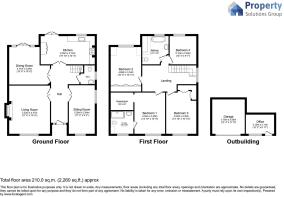Wansunt Road, Bexley, Greater London, DA5

- PROPERTY TYPE
Detached
- BEDROOMS
4
- SIZE
2,260 sq ft
210 sq m
- TENUREDescribes how you own a property. There are different types of tenure - freehold, leasehold, and commonhold.Read more about tenure in our glossary page.
Freehold
Key features
- Freehold
- Rear Garden
- Garage
- Private Driveway
- Purchaser Liable to Pay Estate Agents Fees
Description
Nestled in one of Bexley's most desirable residential pockets, Wansunt Road offers an opportunity to enjoy peaceful suburban living with excellent access to local amenities and transport links. This quiet, tree-lined road is known for its attractive homes, sense of community, and proximity to green open spaces-making it an ideal setting for families and professionals alike.
The property is just a short distance from Bexley Village, a charming area with a selection of independent shops, cafés, pubs, and restaurants, providing a true village feel while still being well-connected. For commuters, Bexley Station is within easy reach, offering regular services into London Bridge, Charing Cross, and Cannon Street, making it a convenient base for city workers.
Outdoor enthusiasts will appreciate the nearby Danson Park, one of the largest green spaces in the borough, complete with a boating lake, gardens, and sports facilities. The area is also close to several highly regarded primary and secondary schools, including grammar schools, further boosting its appeal for families.
With its combination of tranquillity, convenience, and strong local amenities, Wansunt Road represents a superb location for a comfortable and connected lifestyle in a sought-after part of South-East London.
This impressive and well-proportioned 4-bedroom detached residence offering a generous total floor area of approximately 210.0 sq.m. (2,260 sq.ft.). Situated in a sought-after location, this stylish home boasts a perfect blend of modern family living and versatile work-from-home potential, complete with an outbuilding comprising a garage and office space.
Ground Floor:
Step through the welcoming entrance into a hallway, leading to a selection of beautifully proportioned reception rooms.
* The Living Room (5.33m x 4.47m / 17'6" x 14'8") is ideal for relaxation, featuring ample natural light.
* The Dining Room (4.11m x 3.20m / 13'6" x 10'6") provides a perfect setting for family meals and entertaining.
* A Sitting Room (5.28m x 2.84m / 17'4" x 9'4") can serve as a playroom, snug, or even a home office.
* At the heart of the home, the Kitchen (6.60m x 3.12m / 19'10" x 10'3") offers plenty of space for cooking, dining, and socializing, with access to the garden.
* A conveniently located W.C. completes the ground floor.
First Floor:
Upstairs, a landing leads to four well-sized bedrooms and two bathrooms.
* Bedroom 1 (4.52m x 3.28m / 14'10" x 10'9") features a private En-suite and Dressing Room, creating a true master retreat.
* Bedroom 2 (4.88m x 3.34m / 16'0" x 10'11") is generously sized with fitted wardrobes, ideal for guests or older children.
* Bedroom 3 (4.52m x 3.30m / 14'10" x 10'10") and Bedroom 4 (3.12m x 2.92m / 10'3" x 9'7") offer further flexible accommodation options.
* A well-appointed Family Bathroom completes the upper level.
Outbuilding:
Perfect for those working from home or in need of additional storage, the outbuilding includes:
* A Garage (3.76m x 3.56m / 12'4" x 11'8")
* An adjacent Office (3.10m x 2.11m / 10'2" x 6'11")
This exceptional home provides ample space for modern family life, entertaining, and remote working, all set within a desirable neighborhood. Viewing is highly recommended to fully appreciate all it has to offer.
This property is sold as seen in its current condition, excluding chattels and has been priced accordingly.
A purchaser whose offer is accepted by the seller will be required to pay Property Solutions Group (South East) Limited an administration fee of £1,000 in order to proceed to contracts, refundable only if the seller withdraws from the proposed transaction without reasonable grounds.
The purchaser will be responsible for paying Property Solutions Group (South East) Limited a buyer's premium of £5,000 or 3% (whichever is the higher) of the total purchase price paid for the property and any contents plus VAT. The buyer's premium will become due and payable by the purchaser to Property Solutions Group (South East) Limited on exchange of contracts. Terms and conditions apply.
- COUNCIL TAXA payment made to your local authority in order to pay for local services like schools, libraries, and refuse collection. The amount you pay depends on the value of the property.Read more about council Tax in our glossary page.
- Ask agent
- PARKINGDetails of how and where vehicles can be parked, and any associated costs.Read more about parking in our glossary page.
- Yes
- GARDENA property has access to an outdoor space, which could be private or shared.
- Yes
- ACCESSIBILITYHow a property has been adapted to meet the needs of vulnerable or disabled individuals.Read more about accessibility in our glossary page.
- Ask agent
Energy performance certificate - ask agent
Wansunt Road, Bexley, Greater London, DA5
Add an important place to see how long it'd take to get there from our property listings.
__mins driving to your place
About Property Solutions Group, Earls Colne
Suite 3 & 4 Flight House, Earls Colne Business Park, Earls Colne, Essex, CO6 2NS

Your mortgage
Notes
Staying secure when looking for property
Ensure you're up to date with our latest advice on how to avoid fraud or scams when looking for property online.
Visit our security centre to find out moreDisclaimer - Property reference DA52DN82544. The information displayed about this property comprises a property advertisement. Rightmove.co.uk makes no warranty as to the accuracy or completeness of the advertisement or any linked or associated information, and Rightmove has no control over the content. This property advertisement does not constitute property particulars. The information is provided and maintained by Property Solutions Group, Earls Colne. Please contact the selling agent or developer directly to obtain any information which may be available under the terms of The Energy Performance of Buildings (Certificates and Inspections) (England and Wales) Regulations 2007 or the Home Report if in relation to a residential property in Scotland.
*This is the average speed from the provider with the fastest broadband package available at this postcode. The average speed displayed is based on the download speeds of at least 50% of customers at peak time (8pm to 10pm). Fibre/cable services at the postcode are subject to availability and may differ between properties within a postcode. Speeds can be affected by a range of technical and environmental factors. The speed at the property may be lower than that listed above. You can check the estimated speed and confirm availability to a property prior to purchasing on the broadband provider's website. Providers may increase charges. The information is provided and maintained by Decision Technologies Limited. **This is indicative only and based on a 2-person household with multiple devices and simultaneous usage. Broadband performance is affected by multiple factors including number of occupants and devices, simultaneous usage, router range etc. For more information speak to your broadband provider.
Map data ©OpenStreetMap contributors.




