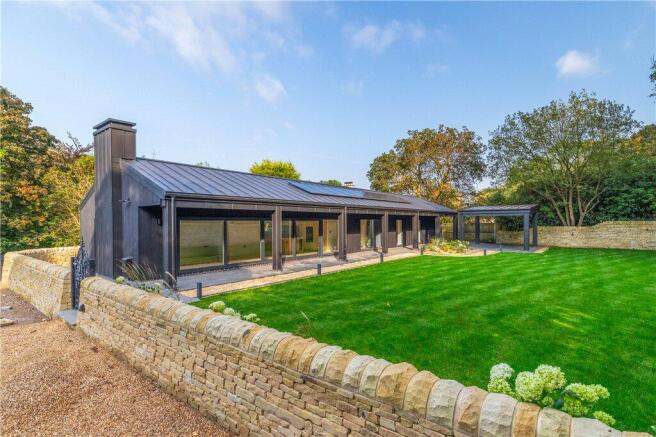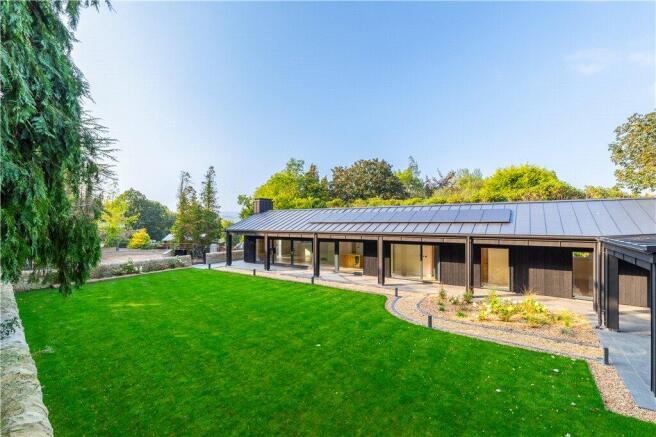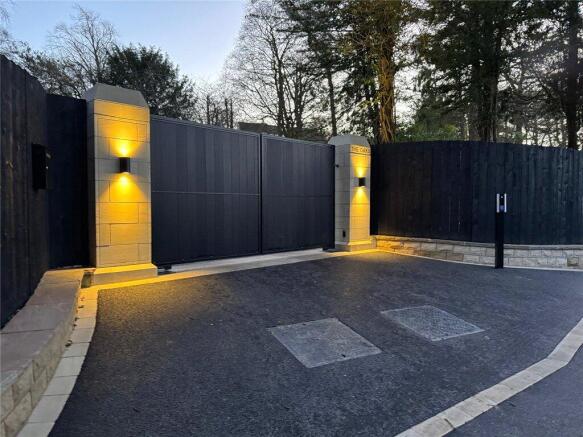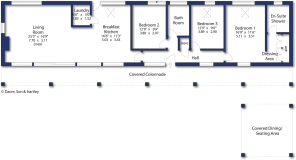
Ben Rhydding Drive, Ben Rhydding, Ilkley, LS29
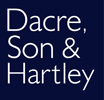
- PROPERTY TYPE
Bungalow
- BEDROOMS
3
- BATHROOMS
2
- SIZE
1,381 sq ft
128 sq m
- TENUREDescribes how you own a property. There are different types of tenure - freehold, leasehold, and commonhold.Read more about tenure in our glossary page.
Freehold
Key features
- Stunningly designed contemporary home
- Luxury specification
- Fabulous open plan, light-filled living
- Three double bedrooms
- Southerly facing landscaped gardens
- Highly regarded location
Description
An exciting opportunity to acquire an ultra-modern grand design in the North's premier town.
Designed by award-winning architects, Halliday Clark, The Oaks is a meticulously designed contemporary home offering beautifully presented three-bedroom accommodation with high-grade materials throughout. Enjoying a secluded setting within a highly regarded neighbourhood, amidst landscaped gardens of around half an acre, providing southerly facing, sheltered living amidst a green bowl of mature trees and shrubs. From here, distant views extend across Wharfedale towards Beamsley Beacon.
Many houses claim luxury, but few meet the specification of The Oaks. Luxurious bath/shower rooms feature fittings from Lusso and Matki, whilst the bespoke kitchen, by Hive of Ilkley, includes Miele and other high-quality appliances. With underfloor heating throughout the whole property, the sweeping, free-flowing principal living area is complemented by three comfortable bathrooms.
At The Oaks the exterior blends with the interior, the connection amplified by the large windows and sliding doors within the living room and kitchen. A zinc-finished colonnade and pergola contrast with traditional dry stone walling, whilst a generous provision of external water and electricity points, parking for multiple vehicles, EV charger, storage and sheltered gardens combine ease and practicality. Highly energy efficient, with solar panels, battery storage and equipped for export to the grid, The Oaks is the epitomy of contemporary living.
The Oaks is to be found within walking distance of the centre of Ilkley, offering an ideal combination of town and semi-rural living. Discreetly positioned amidst sheltered grounds of around half an acre, a pair of electric gates, hung on bespoke stone pillars, open in to an expansive parking area and walled garden, giving a wonderful sense of arrival. The southerly orientation of this breathtaking home floods the principal rooms with natural light, whilst generous fenestration makes the most of the lovely aspect on to the immediate lawns and landscaped grounds.
Local amenities are on offer within Ben Rhydding and include everyday shops, pub/restaurants, local Metro station and even a golf course. Central Ilkley is renowned for its first-class shopping environment where ‘High Street’ stores rub shoulders with a colourful mix of independent shops. There are comprehensive dining opportunities, from fine dining to family favourites, along with a local cinema and The Winter Gardens which regularly host popular performances. Ilkley is surrounded by some of the finest countryside in the region - the river Wharfe and rugged moors offering many opportunities for rural pursuits including stunning walks, challenging mountain biking and road cycling. Local clubs cater for traditional sports such as hockey, rugby, tennis and swimming.
Beyond this wonderful setting, the town forms an ideal base for the West Yorkshire business traveller, with the cities of Leeds and Bradford, as well as nearby Harrogate, all being within comfortable daily travelling distance. From Ben Rhydding station there are frequent services throughout the day into both cities, and from Leeds there are regular onward connections to London King’s Cross, meaning an early start in the nation’s capital is a feasible proposition. Leeds Bradford International airport is 9 miles away.
No wonder Ilkley was once more a title winner in The Sunday Times Best Place to Live 2025.
Specification:
Kitchen:
Bespoke design by Hive Kitchens of Ilkley
Cabinetry with hand-finished ash veneer and solid ash handles
Soft-close hinges to cabinet doors and drawers
Quartz worktops and splashbacks
Stainless steel, 1.5 bowl undermounted sink
Franke gunmetal mixer tap
High quality bronze-finish sockets above work surfaces
Miele integrated pyrolytic single oven
Miele integrated microwave
Miele integrated dishwasher
Elica Alpha Nikola Tesla 4-zone venting induction hob
Samsung tall no-frost larder fridge
Bosch integrated undercounter freezer
Built-in wine fridge
Built-in recycling bins
Large format porcelain floor tiles
Downlights to the kitchen area, LED
under-shelf and in-larder lighting
Feature wall light and pendant light over island unit
Solar remote control operated Velux window
Utility Room:
Bespoke design by Hive Kitchens of Ilkley
Fitted wall and base cupboards with solid ash handles
Fitted tall utility/boiler cupboard
Quartz worktop and splashback
Inset stainless steel sink and drainer
Franke gunmetal mixer tap
Downlights and LED under-shelf lighting
High quality bronze-finish sockets above work surfaces
AEG integrated washer dryer
Bespoke wall-mounted wooden coat-hanging unit with bronze-finish coat hooks
Large format porcelain floor tiles
House Bathroom:
Lusso freestanding Cortese stone composite white matte-finish bath
Lusso wall-mounted brushed gold bath/shower mixer
Lusso freestanding Cortese stone composite basin with recessed shelving
Lusso brushed gold basin mixer
Lusso WC with soft-close seat and concealed cistern housing unit with Carrara marble top and brushed gold flush plate
Matki Euzone 10mm glass hinged door shower enclosure in matt black with Matki low-level tray
Lusso brushed gold two-way shower with over-head tilt fitting and separate hand shower
Terma electric towel warmer in sparkling gravel
Wireworks wall-mounted, oak-finish mirror cabinet
Flos wall light
Recessed downlights
Vent-Axia Silent Fan extractor
Large format porcelain floor and wall tiles
White roller blind with brass finish chain
Ensuite Shower Room:
Lusso walk-in wet room shower enclosure with brushed gold trim
Lusso brushed gold two-way shower with wall-mounted over-head tilt fitting and separate hand shower
Terma electric towel warmer in sparkling gravel
Wireworks wall-mounted, oak-finish mirror cabinet
Lusso wall-mounted, matte-white tall storage cabinet with push-open doors and glass shelves
Flos wall lights
Recessed downlights
Vent-Axia Silent Fan extractor
Large format porcelain floor and wall tiles
White roller blind with brass finish chain
Living Area:
Bespoke floor-to-ceiling glazed doorway to hall with Corston matt bronze handle
Bespoke built-in storage unit with uplighting and TV point designed by Hive Kitchens of Ilkley
Ash veneer panelling to living area chimney breast
Weaver and Ducre track light
Additional wall-mounted TV point
AGA Rayburn remote control operated electric fire
Solar remote control operated Velux windows
Full width glazed sliding door system opening to exterior colonnade
Wave curtain track and linen-mix voile curtains
Dining Area:
Wall lights
Feature pendant light
Main Bedroom:
Feature oak veneer wall panelling
Feature linen and bronze pendant ceiling light
Two wall lights
Wall-mounted TV point
Solar remote control operated Velux windows with blackout Velux Blind
Blackout roller blinds to two windows with brass finish chain
Dressing Room:
Floor-to-ceiling fitted wardrobes, hand-finished in ash veneer with push opening doors, internal lights, internal socket, hanging rails, shelving and drawers – by Hive Kitchens, Ilkley
Access hatch to boarded loft with light
Bedroom Two:
Feature oak veneer wall panelling
Feature rattan pendant light shade
Solar remote control operated Velux windows with blackout Velux blind
Blackout roller blind to window with brass finish chain
Bedroom Three:
Feature oak veneer wall panelling
Feature rattan pendant light shade
Wave curtain track and floor-to-ceiling blackout lined linen-mix wave curtains
Hallway Cloakroom cupboard:
Coat hanging hooks
Floor-to-ceiling shelving
Sensor lighting
Dyson vacuum cleaner and wall-hung charging point
Other Interior Finishes:
Oak finish solid core internal doors with Heritage Brass matt bronze furniture
Caesarstone quartz window sills throughout
Painted feature profile architrave and skirting
Little Greene paint finishes throughout
Engineered oak flooring throughout living area, hallway and bedrooms
Electrics:
Recessed LED energy efficient downlights throughout
Heritage Brass matt bronze light switches throughout with toggle or dimmer switches, featuring bespoke engraving to multi-gang switches in hallway and living area.
Heritage Brass matt bronze sockets
Security:
Intruder alarm system
Fire and smoke detectors
Intercom system for exterior electric gates
Heating:
Worcester Bosch Greenstar Life boiler for water and heating
Underfloor heating throughout, zoned and thermostat controlled
Solar:
Ten on-roof all black solar panels
Hybrid inverter
Battery storage
SEG tariff established to export to grid
Media and Services:
Mains electricity, gas, water and drainage
Full fibre broadband
EV charging point
Building Specification:
Construction: double-skin block and brick
Cladding: Accoya Shou Sugi Ban® charred timber cladding by Exterior Solutions
Roof: VM Zinc
External doors: aluminium (with double glazing to rear door)
Windows: white aluminium double glazed windows
Colonnade: pillars clad in VM Zinc, solid granite paving
Pergola: pillars and roof clad with VM Zinc, water and electric connection, solid granite paving
Entrance gate posts: bespoke design in stone from a local quarry
Electric gates: with keypad, remote-control operation and intercom connection
Pedestrian garden gate: restored heritage iron gate
Agents Notes:
Tree preservation orders are in place.
Access road has passage rights only for neighbour.
The property has the advantage of a
ten-year Build Warranty.
Tenure:
Freehold. Ben Rhydding is a private road maintainable at the frontager’s expense.
Council Tax:
The City of Bradford Metropolitan District Council
Council Tax Band E
Services:
Mains electricity, water, drainage and gas are installed. Underfloor heating throughout. These services are supplemented by a Solar 4.2KW PV system with 3.2KWH battery storage. Figures quoted are maximum performance and weather dependent
FTTP Broadband.
Parking:
Off street driveway parking
EV Charging point
Internet and Mobile Coverage:
The Ofcom website shows internet available from at least 1 provider. Outdoor mobile coverage (excl 5G) likely from at least 1 of the UK’s 4 main providers. Results are predictions not a guarantee & may differ subject to circumstances, exact location & network outages.
Flooding:
Check for flooding in England - GOV.UK indicate the long term flood risks for this property are: - Surface Water - Very low; Rivers & the Sea - Very low; Groundwater - Flooding from groundwater is unlikely in this area; Reservoir - Flooding from reservoirs is unlikely in this area.
From our office in Ilkley proceed towards Ben Rhydding turning right on the corner just after the short parade of shops in the centre of the community. Turn immediately left through two substantial gates on to the 'The Drive'. Proceed for around 3/4 of a mile and take the second left where The Oaks will be seen to the right. A sign board is erected.
Brochures
Particulars- COUNCIL TAXA payment made to your local authority in order to pay for local services like schools, libraries, and refuse collection. The amount you pay depends on the value of the property.Read more about council Tax in our glossary page.
- Band: E
- PARKINGDetails of how and where vehicles can be parked, and any associated costs.Read more about parking in our glossary page.
- Yes
- GARDENA property has access to an outdoor space, which could be private or shared.
- Yes
- ACCESSIBILITYHow a property has been adapted to meet the needs of vulnerable or disabled individuals.Read more about accessibility in our glossary page.
- Lateral living,Wet room,Wide doorways,Level access shower
Ben Rhydding Drive, Ben Rhydding, Ilkley, LS29
Add an important place to see how long it'd take to get there from our property listings.
__mins driving to your place
Your mortgage
Notes
Staying secure when looking for property
Ensure you're up to date with our latest advice on how to avoid fraud or scams when looking for property online.
Visit our security centre to find out moreDisclaimer - Property reference ILK220066. The information displayed about this property comprises a property advertisement. Rightmove.co.uk makes no warranty as to the accuracy or completeness of the advertisement or any linked or associated information, and Rightmove has no control over the content. This property advertisement does not constitute property particulars. The information is provided and maintained by Dacre Son & Hartley, Ilkley. Please contact the selling agent or developer directly to obtain any information which may be available under the terms of The Energy Performance of Buildings (Certificates and Inspections) (England and Wales) Regulations 2007 or the Home Report if in relation to a residential property in Scotland.
*This is the average speed from the provider with the fastest broadband package available at this postcode. The average speed displayed is based on the download speeds of at least 50% of customers at peak time (8pm to 10pm). Fibre/cable services at the postcode are subject to availability and may differ between properties within a postcode. Speeds can be affected by a range of technical and environmental factors. The speed at the property may be lower than that listed above. You can check the estimated speed and confirm availability to a property prior to purchasing on the broadband provider's website. Providers may increase charges. The information is provided and maintained by Decision Technologies Limited. **This is indicative only and based on a 2-person household with multiple devices and simultaneous usage. Broadband performance is affected by multiple factors including number of occupants and devices, simultaneous usage, router range etc. For more information speak to your broadband provider.
Map data ©OpenStreetMap contributors.
