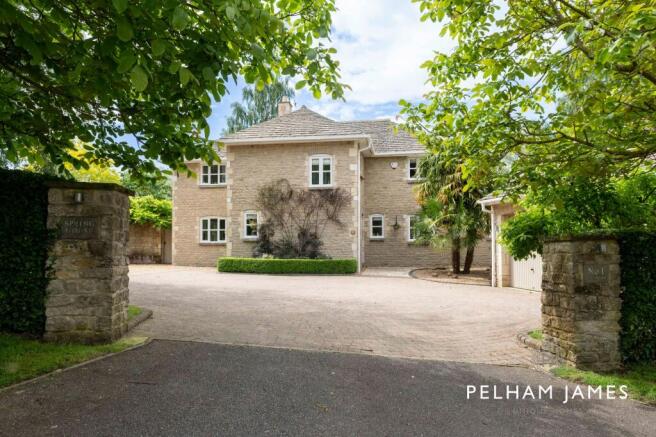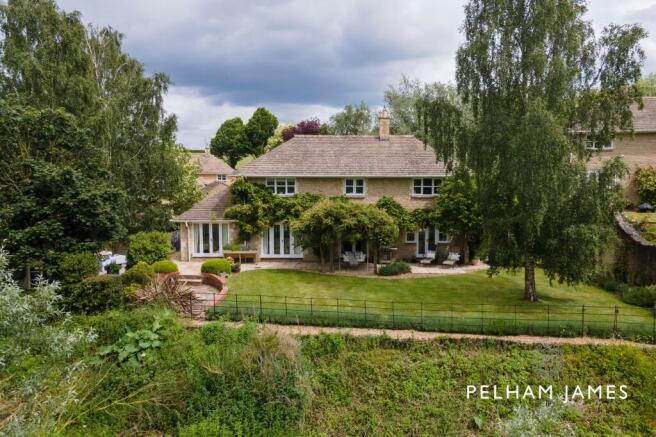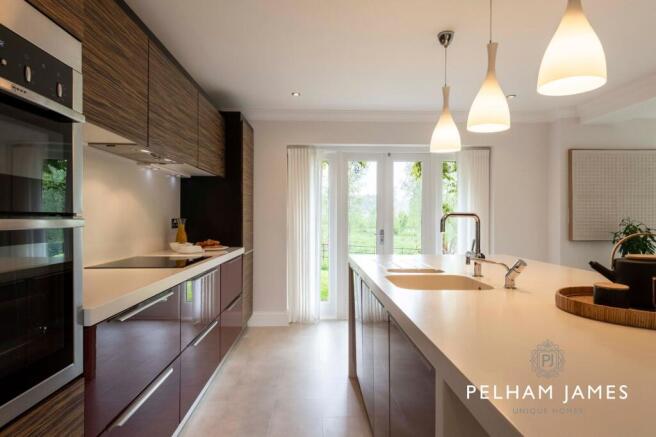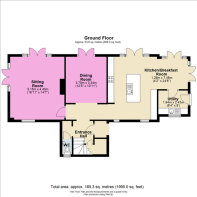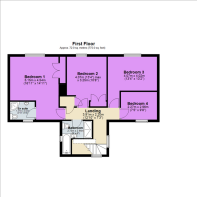Deenethorpe, Corby, NN17

- PROPERTY TYPE
Detached
- BEDROOMS
4
- BATHROOMS
2
- SIZE
2,520 sq ft
234 sq m
- TENUREDescribes how you own a property. There are different types of tenure - freehold, leasehold, and commonhold.Read more about tenure in our glossary page.
Freehold
Key features
- Handsome Stone-Built Home in Picturesque Setting
- Immaculately Presented Throughout with Calm, Contemporary Tones
- Easy Flow to the Home Lends Itself to Family Living
- Stylish and Sociable Kitchen Breakfast Room Opens to Garden Terrace
- Four Bountiful Bedrooms, Three With Spectacular Garden and Countryside Views
- Beautifully Planted Mature Garden with Uninterrupted Views Across Deene Park
- Double Garage and Block-Paved Driveway
- Rural Yet Well Connected to Nearby Stamford, Oundle and Corby
Description
Built in 2000, discover stone built charm, phenomenal views, and riverside walks on your doorstep: welcome to Spring House in Deenethorpe, an enchanting home in an idyllic setting.
EPC Rating: D
Picturesque Setting
Pull onto the circular, block-paved driveway with a detached double garage. Fringed by lawn and gravel borders, the driveway is planted with mature trees that lend a tropical feel, while low box hedging at the front adds a formal touch as you make your way to the front door. Providing shelter and shade, and a place to remove your muddy boots, a quarry tiled porch precedes the main entrance hallway, a light and bright space. A home with storage spaces laced throughout, an understairs cupboard is handy for shoes, whilst above the garage, a mezzanine level is perfect for kayaks, bikes and other items.
Welcome Home
Wood flooring extends underfoot, with a handy cloakroom to the left, with attractive checkered tiling, wash basin and lavatory. An archway to the right opens to the dining room, where light spills in through French doors opening out to the garden. An inviting room in which to wine, dine and host family and friends. Next to the dining room lies the sitting room, where the neutral shades that pervade throughout Spring House flow through. With windows to three sides this room is awash with light, delightful in summer with the French doors flung open to the garden terrace, and cosy in winter, with the open fire roaring within its stone surround. This spacious sitting room offers comfort and refuge to all the family.
Savour The Views
Feast your eyes on the sociable family kitchen, to the other side of the hallway, where tiled flooring flows out underfoot. Contrasting the raspberry sorbet toned cabinetry is the light-toned Corian worktop of the large central island, offering ample storage and with breakfast bar seating beneath the trio of pendant lights. There is also plenty of room for a dining table or sofa.
Entertaining Haven
A sociable space, well-stocked with appliances, cook up a feast in the double oven and induction hob, with dishwasher and full-size fridge built-in, and freestanding freezer to be found in the utility room. Connecting once more with the outdoors, French doors connect you to the garden at several different points. The utility room, with plumbing for washing machine and dryer, and a sink, also provides access outdoors to the side passage.
And So To Bed...
Sweep up the staircase, to the light and bright landing, where four beautiful bedrooms await. Freshen up in the family bathroom, part tiled in cool grey, and offering refreshment in the large double ended bathtub with wall mounted tap. Fitted storage with shelving awaits in the first of the double bedrooms, with far reaching views out over Deene Park and the river running through it. Next, sneak a peek at the capacious principal suite, divinely dressed in soothing shades and offering views out over the verdant parkland to the rear. With plenty of storage space there is also a large shower room en suite. A further guest room provides plenty of space for double bed and wardrobes, with glorious views over the garden and parkland to the rear. Finally, the fourth bedroom, a comfortable single, currently serves as a home office.
Embrace the Outdoors
Tiered gardens step down to the side, whilst around to the rear runs a stone paved terrace and an elevated area of decking, ideal for enjoying a mellow half hour whilst admiring the captivating views. Further down to the rear of the garden, there is a pretty summerhouse, the perfect place to spend time in the outdoors whatever the weather, while a Wohobo garden studio provides a smart and stylish place to work from home. A garden brimming with colour and texture, mature hydrangeas, pergolas enveloped in fragrant wisteria, and established shrubs create year-round interest whilst reclining on the terrace with a refreshing drink, or gathered around the firepit as the nights begin to draw in. Estate fencing preserves far-reaching views out over land owned and protected by Deene Park and is perfect for riverside walks with the dog.
The Finer Details
Freehold / Detached / Constructed 2000 / Plot approx. 0.23 acre / Underfloor heating in bathroom / Central oil heating / Mains electricity, water and sewage / North Northamptonshire Council, Tax band G / EPC rating D
Dimensions
Ground Floor: approx. 131.9 sq. metres (1419.3 sq. feet) / First Floor: approx. 102.2 sq. metres (1100.4 sq. feet) / Total area: approx. 234.1 sq. metres (2,519.7 sq. feet) / Garage: approx. 32.4 sq. metres (348.4 sq. feet)
Out and About
Enjoy leisurely walks along the river, easily accessible just to the rear of Spring House, or push off on your bike for a ride into the nearby market town of Oundle, where you can find playparks, cafes, culture and plenty of shops. Indulge in the warm hospitality of nearby inns, with the friendly George and Dragon awaiting in nearby Weldon, where thrill-seekers can also revel in the excitement of Adrenaline Alley’s skate park. For a more sedate leisure experience, golf enthusiasts will find their haven at Priors Hall Golf Course. Families are well served by local schools, including Glapthorn C of E Primary School and Weldon C of E Primary School, whilst for secondary and independent provision, the esteemed schools in Oundle and Stamford, are within easy reach. Head to nearby Corby to discover its array of shops, delightful restaurants, and convenient rail links, ensuring all your needs are met.
Local Distances
Oundle 6 miles (12 minutes) / Uppingham 10 miles (20 minutes) / Stamford 12 miles (20 minutes) / Market Harborough 17 miles (35 minutes)
Watch Our Property Tour
Let Lottie guide you around Spring House with our PJ Unique Homes tour video, also shared on our Facebook page, Instagram, LinkedIn and YouTube, or call us and we'll email you the link. We'd love to show you around. You are welcome to arrange a viewing or we are happy to carry out a FaceTime video call from the property for you, if you'd prefer.
Disclaimer
Pelham James use all reasonable endeavours to supply accurate property information in line with the Consumer Protection from Unfair Trading Regulations 2008. These property details do not constitute any part of the offer or contract and all measurements are approximate. The matters in these particulars should be independently verified by prospective buyers. It should not be assumed that this property has all the necessary planning, building regulation or other consents. Any services, appliances and heating system(s) listed have not been checked or tested. Purchasers should make their own enquiries to the relevant authorities regarding the connection of any service. No person in the employment of Pelham James has any authority to make or give any representations or warranty whatever in relation to this property or these particulars or enter into any contract relating to this property on behalf of the vendor.
Brochures
Brochure 1- COUNCIL TAXA payment made to your local authority in order to pay for local services like schools, libraries, and refuse collection. The amount you pay depends on the value of the property.Read more about council Tax in our glossary page.
- Band: G
- PARKINGDetails of how and where vehicles can be parked, and any associated costs.Read more about parking in our glossary page.
- Yes
- GARDENA property has access to an outdoor space, which could be private or shared.
- Yes
- ACCESSIBILITYHow a property has been adapted to meet the needs of vulnerable or disabled individuals.Read more about accessibility in our glossary page.
- Ask agent
Deenethorpe, Corby, NN17
Add an important place to see how long it'd take to get there from our property listings.
__mins driving to your place
Your mortgage
Notes
Staying secure when looking for property
Ensure you're up to date with our latest advice on how to avoid fraud or scams when looking for property online.
Visit our security centre to find out moreDisclaimer - Property reference af7b4ec8-c982-49f8-b1d4-ae67cda142c7. The information displayed about this property comprises a property advertisement. Rightmove.co.uk makes no warranty as to the accuracy or completeness of the advertisement or any linked or associated information, and Rightmove has no control over the content. This property advertisement does not constitute property particulars. The information is provided and maintained by Pelham James, Stamford & Rutland. Please contact the selling agent or developer directly to obtain any information which may be available under the terms of The Energy Performance of Buildings (Certificates and Inspections) (England and Wales) Regulations 2007 or the Home Report if in relation to a residential property in Scotland.
*This is the average speed from the provider with the fastest broadband package available at this postcode. The average speed displayed is based on the download speeds of at least 50% of customers at peak time (8pm to 10pm). Fibre/cable services at the postcode are subject to availability and may differ between properties within a postcode. Speeds can be affected by a range of technical and environmental factors. The speed at the property may be lower than that listed above. You can check the estimated speed and confirm availability to a property prior to purchasing on the broadband provider's website. Providers may increase charges. The information is provided and maintained by Decision Technologies Limited. **This is indicative only and based on a 2-person household with multiple devices and simultaneous usage. Broadband performance is affected by multiple factors including number of occupants and devices, simultaneous usage, router range etc. For more information speak to your broadband provider.
Map data ©OpenStreetMap contributors.
