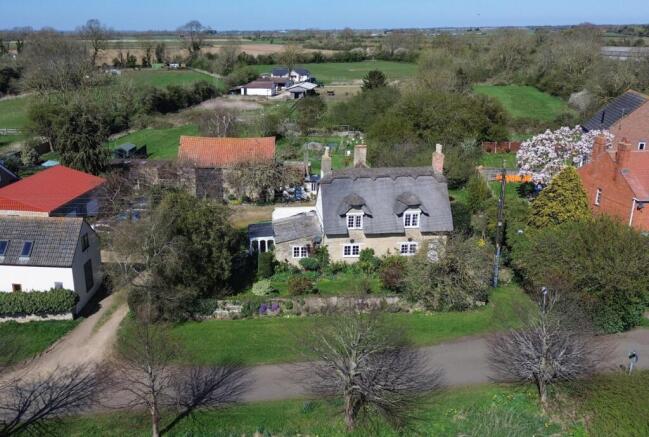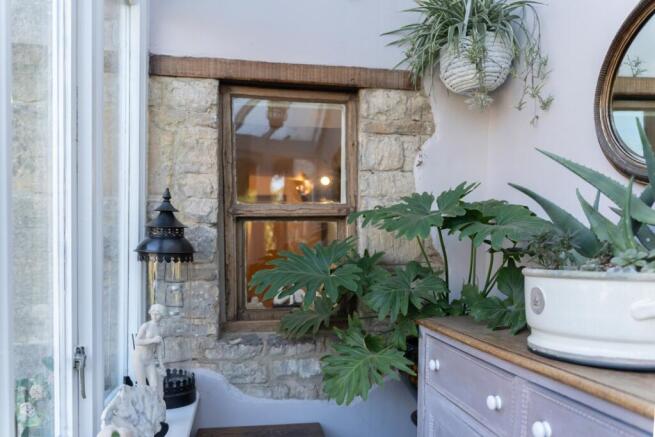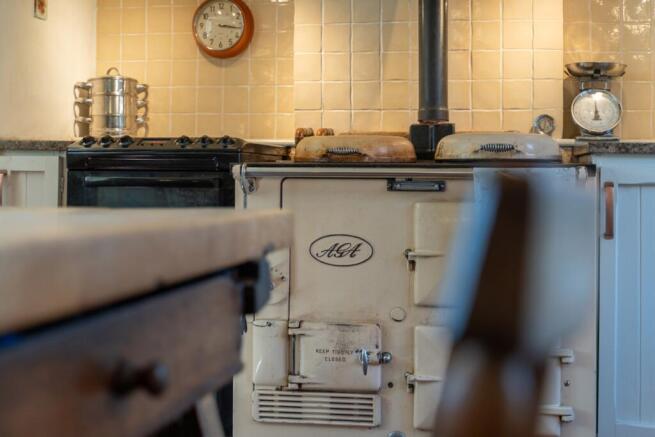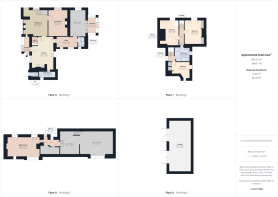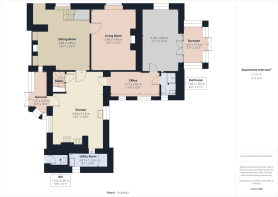Frognall, Deeping St. James, Peterborough, Cambridgeshire, PE6

- PROPERTY TYPE
Detached
- BEDROOMS
3
- BATHROOMS
2
- SIZE
Ask agent
- TENUREDescribes how you own a property. There are different types of tenure - freehold, leasehold, and commonhold.Read more about tenure in our glossary page.
Freehold
Key features
- Charming Picture Perfect Thatched Cottage
- Three Double Bedrooms & Five Reception Rooms
- Outbuildings suitable for Conversion to an Annexe (STPP)
- Sitting on over an Acre (STS) of Gardens, Orchard, Stables and Paddock
- Positive Pre-Planning Application for a further 4/5 Bedroom Dwelling
- Idyllic village location on a Country Lane with Field Views
- Oversized Stone Garage Block and Parking for Several Vehicles
- Call or Visit our website to book your viewing!
Description
Along a peaceful country lane with unspoiled field views you'll find The Coach House. From the moment you lay eyes on this picture perfect thatched cottage, it is impossible to forget! For more than 250 years this Georgian home has stood in this idyllic spot providing a charming characterful family home. For over three decades the current family have filled it with happy memories and now it is on the lookout for its next lucky owners.
As well as being an impressive home in its entirety this property also benefits from a positive preplanning application to build a detached executive home incorporating the current detached garage and left hand side of the plot, as well as an extension to the existing home if you desired. Alternatively, keep it all to yourself with the three outbuildings offering wonderfully versatile space.
The stone barn, having previously accommodated a swimming pool that was covered with a suspended floor has been used as a studio and games room when the children were teens. Revive the swimming pool, use as a home office, or possibly convert into an annexe for a family member or holiday let (stpp)... we can't wait to see what you would do here!
The last of the three outbuildings and perhaps the most desired if you are (or long to be!) the proud owner of a beautiful horse is the paddock and stables on the east of the plot. You really could live the countryside family dream with a pony in the paddock!
The home itself showcases original Georgian features throughout while providing a spacious home suitable for modern life. Let's show you around...
This enchanting 250 year old thatched cottage exudes character and charm, offering a delightful and practical ground floor with five reception rooms of which one could be a downstairs bedroom. Enter through the glazed boot room, a welcoming space to greet guests, before stepping into the heart of the home - the country kitchen. Here, an Aga sits within a traditional tiled hearth, providing both warmth and charm. The kitchen's farmhouse feel is enhanced by a window seat overlooking the tranquil garden, while a pantry and adjacent utility room add a touch of modern convenience. Adjoining the kitchen, the formal dining room is anchored by a beautiful inglenook fireplace, creating the perfect atmosphere for family hosting. This room then adjoins an inviting sitting room, with picturesque views of the surrounding fields, it's a peaceful retreat for unwinding by the fire. A study, with a full wall of shelving, is ideal for home working or a quiet library. Sit back and enjoy your favourite novel and a glass of wine. Leading from this room is a versatile art studio and sitting alongside the downstairs shower room this offers potential for it to be a downstairs bedroom, playroom or hobby space. Finally, the sunroom with its panoramic views of the serene garden, brings the outdoors in, offering a perfect spot to relax or pot plants with direct access to the peaceful garden beyond.
Upstairs, two separate staircases lead up to two landings. One from the dining room to two excellent double bedrooms and the family bathroom. The bathroom then 'Jack-and-Jill's over to the second landing and third double bedroom, creating an interesting and charming layout. The second staircase leads back down to the kitchen.
Outdoors is really where this home is set apart from the rest... sitting within just over one acre of grounds (sts), you'll benefit from the stone outbuildings, established gardens, a large allotment area, orchard, pond, stables and meadow or paddock. Amongst the wealth of mature plants, shrubs and trees you'll find snowdrops, primroses and hydrangeas as well as bountiful fruit trees and bushes. As you arrive, a five bar gate provides secure access to the large parking area, accommodating several vehicles with ease.
Frognall sits on the outskirts of the historic market towns of Market Deeping and Deeping St James where you'll benefit from all the wonderful cafes, shops, bars and restaurants on offer here as well as schools and excellent amenities. The home is just 15 minutes from Peterborough Train Station, with regular and direct trains to Kings Cross, you can be in central London in just over an hour!
Do you think this could become part of your family history? Call anytime or visit our website to book an accompanied viewing time online, let's start your next chapter.
Agent Note: Heating and hot water is provided by electricity and can be supported by the AGA, mains drainage water and electricity connected.
Further information on the pre-application development can be obtained from the Agent.
360 Virtual Property Tour Available on request
Entrance Porch
3.29m x 1.15m - 10'10" x 3'9"
The day to day entrance to the home is through this glazed and tiled boot room, a place to greet guests and pop off shoes before heading into the home.
Breakfast Kitchen
6.18m x 4.34m - 20'3" x 14'3"
The charming country kitchen is peppered with character throughout the room, from the original Georgian fittings to the boxed window seat that looks out the pond, you've got the best of historic charm with everything you need for modern day family living. A focal point AGA sits within the tiled hearth providing heating and hot water for the home. There's space in the centre of room for the farmhouse kitchen table, where you can enjoy breakfast and relaxed evening meals. A built in cupboard provides that ever needed storage space and a second staircase leads up from here to the third bedroom and bathroom at the rear of the home.
Utility Room
2.47m x 1.24m - 8'1" x 4'1"
A helpful utility room sits at the far end of the kitchen and provides spaces for the washing machine and tumble dryer as well as further storage and a deep Butler sink for any practical jobs. This lends itself to the practicality required for family life!
Dining Room
4.46m x 4.95m - 14'8" x 16'3"
Adjoining the kitchen is the formal dining room, with an expansive feature inglenook fireplace, bringing warmth and wonder. A small internal window to the boot room offers an extra touch of character and a window looking out to the fields sits beside the original front entrance to the home. The main staircase to the first floor leads up from the dining room and access leads into the adjoining sitting room from here to - a cosy sociable layout to host.
Sitting Room
3.8m x 4.94m - 12'6" x 16'2"
The Sitting Room looks out the beautiful field views to the front of the home through the window framed by the window seat and offers a wonderfully cozy place to relax at the end of the day. Whether you enjoy a glass of wine and your favourite book in front of the fire, or host an intimate night in with friends and family, we're certain you'll enjoy many happy hours in here.
Study
4.17m x 2.07m - 13'8" x 6'9"
Coming back round from the kitchen is the study, fitted with a full wall of shelving to house the family library you really can imagine building a marvellous collection of books for all of the family to take a moment on a comfy chair and enjoy one of lifes small but greatest pleasures. The study provides access over to the art studio and shower room and with windows looking out the barn it's also the perfect place to work from home or for the children to catch up on their homework.
Shower Room
1.28m x 1.82m - 4'2" x 5'12"
It is so very handy to have a downstairs cloakroom for guests and children and this room is completed with a WC and hand basin plus a quadrant shower enclosure, providing a great spot to wash off after a day tending to the garden or as an ensuite to the next room along...
Art Studio
4.98m x 3.38m - 16'4" x 11'1"
Currently an Art Studio this versatile space is a well proportioned reception room to use however your growing family requires. For hobbies, as a play room or even a downstairs bedroom with the adjoining shower room if you required. Glazed double doors lead out to a sun room and the window looks out to the front aspect of field too.
Sun Room
3.14m x 1.6m - 10'4" x 5'3"
The sun room has previously been used as the ideal sunny spot for potting plants. With panoramic views of the peaceful side garden there are endless ways you could use this room. Fully glazed double doors lead straight out from here to the garden, drawing the outside in.
Landing
Upstairs, two separate staircases lead up to two landings. This one from the dining room leads to two excellent double bedrooms and the family bathroom.
Bedroom 1
4.79m x 3.2m - 15'9" x 10'6"
From the vaulted ceilings, to the feature fireplace this tranquil double bedroom is the perfect place to rest at the end of the day. Then, you get to rise and shine each morning to those unrivaled field views... bliss!
Bedroom 2
4.95m x 3.86m - 16'3" x 12'8"
Across the landing the second double bedroom also looks out to the enviable fields just over the tips of the apple tree in the front garden. This room also offers an abundance of space for a double bed and further bedroom furniture.
Family Bathroom
3.06m x 2.9m - 10'0" x 9'6"
The 'Jack-and-Jill' Bathroom links together the two separate landings offering facilities to all three double bedrooms with ease. Fitted with a four piece suite including an original cast iron bath, this suits family life perfectly whether you're in need of a quick morning shower or a long evening soak.
Rear Landing
Step from the bathroom to the third bedroom via the rear landing of which leads down to the breakfast kitchen below.
Bedroom 3
3.51m x 2.31m - 11'6" x 7'7"
The third bedroom is tucked away to the rear of the home and has beautiful views over the garden from two aspects. Built in wardrobes provide storage, leaving plenty of floor space for a double bed and dressing table.
Outside Lavatory
Accessed from outside, this WC squares off the kitchen and utility room and provides such a handy room when you're in between the outside jobs or children playing in the garden - no mess needs to be trailed through the home to reach the toilet.
Barn
18m x 4.3m - 59'1" x 14'1"
Stepping out of to the rear, you'll find the stone barn which is over 18 metres in length and split into three rooms currently. A versatile space, this has previously accommodated a swimming pool which has been covered with a suspended floor... maybe you could put it back to use? This has also been a studio and a games room and is ripe for conversion into an annexe (stpp) or work from home space.
Large Detached Garage
10.07m x 4.38m - 33'0" x 14'4"
Outside, two sets of double wooden doors open into the oversized stone built, double garage that can safely house two large vehicles, while still leaving plenty of space for storing household items and garden equipment. Or maybe even a workshop to craft your trade.
Stable Block & Paddock
The stone and breeze block built stable block consisting of two stables sit behind the detached garage through a five bar gate and open out to the paddock, a fantastic home for your horse companions. Close to home, safe and secure this beautiful established space has more space on offer from the other areas of the garden if required. The stables haven't been used to house horses for some years but could easily be used for their original purpose once again.
Gardens
Outdoors is really where this home is set apart from the rest... The main garden to the house sits along the east side and captures morning, day and evening sun in various spots along it. The pond is the main feature here, to sit beside and listen to all of the surrounding nature. There is plenty of lawn space for the family and amongst the wealth of mature plants, shrubs and trees you'll find snowdrops, primroses and hydrangeas as well as bountiful fruit trees and bushes including several varieties of apples, pear, plum and walnut trees amongst others as you walk through from the side garden to the orchard and allotment areas beyond. Once through the picket gate and arched hedging this vast space provides such a sense of freedom. Lose yourself in peaceful pottering within the allotment, take a stroll around the orchard...whatever you choose to do here we are sure you will find it as tranquil and invigorating as we have.
- COUNCIL TAXA payment made to your local authority in order to pay for local services like schools, libraries, and refuse collection. The amount you pay depends on the value of the property.Read more about council Tax in our glossary page.
- Band: E
- PARKINGDetails of how and where vehicles can be parked, and any associated costs.Read more about parking in our glossary page.
- Yes
- GARDENA property has access to an outdoor space, which could be private or shared.
- Yes
- ACCESSIBILITYHow a property has been adapted to meet the needs of vulnerable or disabled individuals.Read more about accessibility in our glossary page.
- Ask agent
Frognall, Deeping St. James, Peterborough, Cambridgeshire, PE6
Add an important place to see how long it'd take to get there from our property listings.
__mins driving to your place
Your mortgage
Notes
Staying secure when looking for property
Ensure you're up to date with our latest advice on how to avoid fraud or scams when looking for property online.
Visit our security centre to find out moreDisclaimer - Property reference 10531937. The information displayed about this property comprises a property advertisement. Rightmove.co.uk makes no warranty as to the accuracy or completeness of the advertisement or any linked or associated information, and Rightmove has no control over the content. This property advertisement does not constitute property particulars. The information is provided and maintained by EweMove, Covering East Midlands. Please contact the selling agent or developer directly to obtain any information which may be available under the terms of The Energy Performance of Buildings (Certificates and Inspections) (England and Wales) Regulations 2007 or the Home Report if in relation to a residential property in Scotland.
*This is the average speed from the provider with the fastest broadband package available at this postcode. The average speed displayed is based on the download speeds of at least 50% of customers at peak time (8pm to 10pm). Fibre/cable services at the postcode are subject to availability and may differ between properties within a postcode. Speeds can be affected by a range of technical and environmental factors. The speed at the property may be lower than that listed above. You can check the estimated speed and confirm availability to a property prior to purchasing on the broadband provider's website. Providers may increase charges. The information is provided and maintained by Decision Technologies Limited. **This is indicative only and based on a 2-person household with multiple devices and simultaneous usage. Broadband performance is affected by multiple factors including number of occupants and devices, simultaneous usage, router range etc. For more information speak to your broadband provider.
Map data ©OpenStreetMap contributors.
