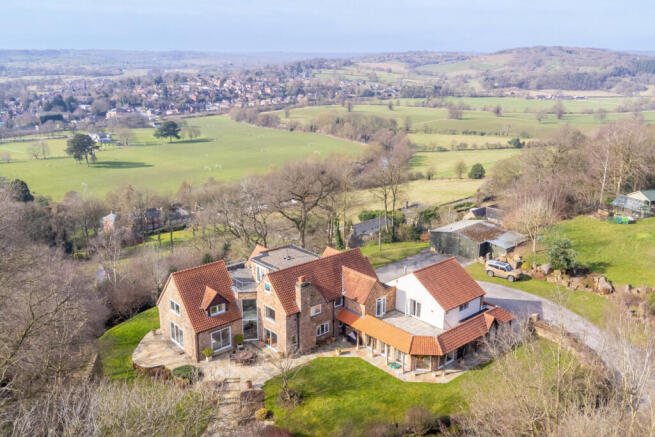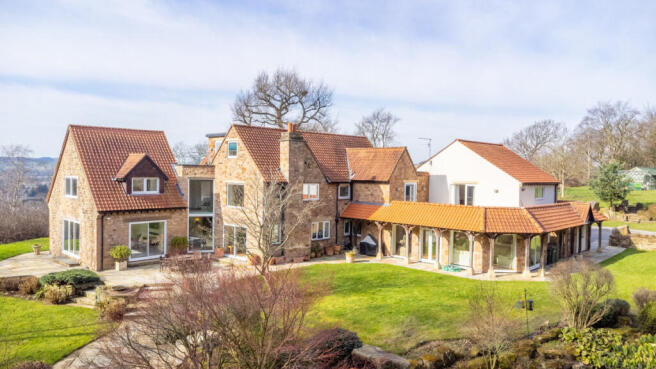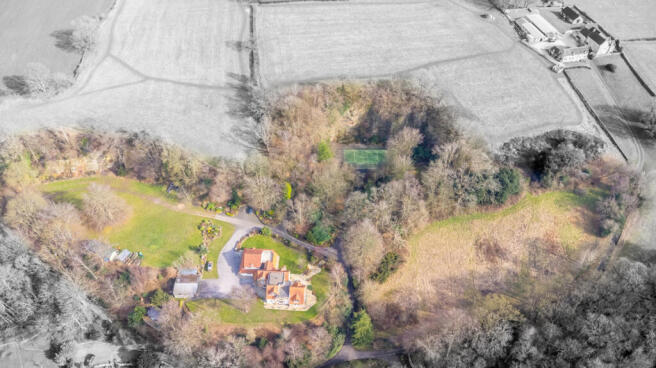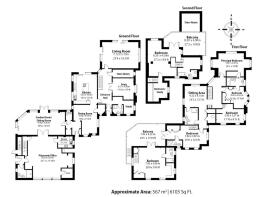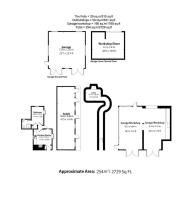Duffield Bank, Belper, Derbyshire DE56 4BG

- PROPERTY TYPE
Detached
- BEDROOMS
7
- BATHROOMS
7
- SIZE
6,103 sq ft
567 sq m
- TENUREDescribes how you own a property. There are different types of tenure - freehold, leasehold, and commonhold.Read more about tenure in our glossary page.
Freehold
Key features
- Spectacular Family Home
- Six Bedrooms and Six Bathrooms
- Modern Open Plan Living, Dining Kitchen
- One Bedroom Annex, Workshops and Garaging
- Tennis Court Set Within a Former Quarry's Cliff Walls
- Six Acres of Grounds with Stunning Views
- Stables with Paddock
- Highly Desirable Village Location
- Ecclesbourne School Catchment Area
- Tenure: Freehold | Tax Band: H | EPC: C
Description
The flexible living space which includes a garden room, a large living room and a large office/entertaining room with separate kitchen make this stunning home perfect for entertaining and family life.
Located in arguably one of Derbyshire’s most sought-after postcodes overlooking the village of Duffield this exceptional property has easy access to local amenities and is within the catchment area for the renowned Ecclesbourne School.
Ground Floor
The glazed front door leads into a long reception hallway that is flooded with lots of natural light. At the southern end of the house, is the formal living room measuring circa 23’4” x 16’10” with two sets of sliding doors opening to stone terraces, and a large picture window which provides great views to the west.
Adjoining this room is the snug which benefits from an extensive range of fitted units and a bay window offering stunning countryside views. The study has a range of fitted units and an adjoining wet room with WC. The hallway also boasts a large storage room with built in cupboards either side, together with a high up door lock to ensure cleaning materials etc are securely stored from those with younger children.
On the opposite side of the hallway is a brilliant open plan living/dining kitchen space which is a key feature of the house. The kitchen area includes a range of wall and floor mounted units and an island, surmounted with granite work surfaces and a seating area. In addition, there is a gas AGA, a Miele induction hob, combi microwave, twin sinks and sliding doors leading to the terrace. A breakfast and seating area with a picture window provides great views to the west.
Located off the kitchen is a pantry, a guest WC and boot store area. A doorway leads through to the garden room which provides an excellent spacious dining space with an outlook over the formal gardens; a utility cupboard is accessed from here. Double doors lead from the garden room into the office area which is a room of 26’11” x 17’10” with doors leading off to a kitchen, storeroom, shower room with WC, external door and stairs leading to the first floor guest suite.
First Floor
From the reception hallway an oak staircase leads to a broad landing with reception area (formerly a bedroom which could easily be turned back into another bedroom if so desired). The master bedroom of 16’5” x 15’ has a range of fitted storage and benefits from superb east, south and westerly views. A door leads through to a bathroom comprising a bath with overhead shower, WC, wash hand basin and bidet. A further door from this bathroom leads into an adjoining bedroom, however, this can be locked in order that this bathroom acts purely as an ensuite to the master bedroom; alternatively the adjoining bedroom could act as a dressing room.
A second bedroom suite offers an exciting layout with a sitting room area and doors leading to an ensuite shower room with WC, and French doors leading to a roof terrace. Stairs from this sitting room area lead up to a mezzanine floor, with a supporting oak column and glazed balustrade, which acts as the bedroom area for this suite. A further first floor bedroom benefits from a range of fitted units, drawers and shelves. There is a further separate spacious family bathroom with shower, WC and wash hand basin on this level.
The guest suite, accessed via the office/games room, consists of an open plan living and bedroom area with an ensuite bathroom with overhead shower. This provides great guest accommodation or alternatively could be let with or without the office space and kitchen below.
Second Floor
The second floor is accessed from a second flight of stairs leading from the main landing which rise to an extensive bedroom suite on the second floor. This includes an amazing bedroom area, study area and is open plan to a bathroom. This suite unsurprisingly benefits from great views and a set of French doors lead to a roof terrace. There is also access on this level to the roof space for storage.
Outside
Manor Quarry is approached via a long sweeping driveway surrounded by mature trees. The house sits within approximately 6 acres (subject to measurement) of gardens and grounds with stunning views overlooking the village of Duffield. The stunning formal gardens wrap around the house and mainly comprise of beautiful, manicured lawns, and established flower beds.
Located across the driveway and within a part of the former quarry is a wonderful area of pathways, climbing and weaving through and around stone structures commissioned by the owners with a hint of mediaeval battlements to them, providing a unique garden area that would be ideal for children to explore. A pathway leads deeper into the quarry with expansive sandstone faces rising some 80 feet which wrap around a hard surface tennis court (by En-tout-cas), a summerhouse and viewing terrace, providing a setting like no other.
One Bedroom Annex - To the north of the house and accessed via a flight of steps is The Folly, a stone and timber building which offers further accommodation including an open plan kitchen with sitting area, bedroom and ensuite shower room. This building is ideal for letting to generate an income (subject to necessary approvals) but would also provide useful ancillary accommodation to the main house for guests or family members or alternatively could work very well as a home office away from the house. Adjoining The Folly is a useful timber framed barn with concrete floor and part block walls. Electricity is connected to this building, and it provides useful storage but could also be converted to provide stabling.
Equestrian Facilities - To the north of the barn and accessed off the house driveway, or via a secondary access leading from the north, is an area of approximately 0.95 acres which could be fenced in order to provide paddock land for equestrian or livestock uses or alternatively could simply provide an area of extensive lawns to enjoy in addition to the formal gardens. Adjoining this area is a timber building providing storage. With the reinstatement of internal divisions this building would provide an excellent stable range which was its original use, comprising three loose boxes and a tack room. The additional paddock to the south of the plot measures circa 1 acre offering additional grazing land.
An impressive building by Passmores offers an extensive double garage area of 7.2 metres by 7.2 metres and is of a timber framed construction with clap board walling and a pantile roof. Beneath the garage and accessed from the rear is an undercroft providing further storage.
A further fascinating element of the property is a cave set within a sandstone face of the quarry. This is accessed via a doorway leading to a weaving passageway which ends in a single chamber set deep within the wall of the quarry. It is believed that Rolls Royce used a number of secret locations for development and storage of confidential information during the Second World War and this included Duffield Bank, Littleover Hall and Belper. It is reputed that this cave was used to provide a secret location for the storage of designed plans for the Spitfire aircraft. The cave is currently unused but could perhaps provide space for an extraordinary wine cellar.
Location
For those looking to commute the property lies within commuting distance of Derby (5 miles), Birmingham (42 miles) and Sheffield (40 miles). The M1 (J25) motorways is within 20 minutes, while Derby train station offers direct services to London St Pancras (1 hour 45 minutes). Alternatively, Lichfield station provides good commuter links with Euston being just 1 hour and 10 minutes. East Midlands airport is 30 minutes away whilst Birmingham airport is just under an hour away. For those with children the property is also within the catchment area for the well regarded Ecclesbourne School in Duffield.
Services, Utilities & Property Information
Utilities: Electricity, gas and water are standard. Sewage is via two septic tanks.
Building Type: Brick & Tile Construction
Mobile Phone Coverage: A 4G & 5G mobile signal may be available in the area; please check with your mobile provider.
Broadband Availability: FTTC–Superfast Broadband Speed is available in the area; please check with your internet provider.
Tenure: Freehold | Tax Band: H | EPC: C
Directions: Postcode: DE56 4BG | What3words: ///loved.sung.usual
For more information, please get in touch with Greg Perrins at Fine & Country
Disclaimer
All measurements are approximate and quoted in metric with imperial equivalents and for general guidance only and whilst every attempt has been made to ensure accuracy, they must not be relied on.
The fixtures, fittings and appliances referred to have not been tested and therefore no guarantee can be given and that they are in working order.
Internal photographs are reproduced for general information and it must not be inferred that any item shown is included with the property.
Whilst we carryout our due diligence on a property before it is launched to the market and we endeavour to provide accurate information, buyers are advised to conduct their own due diligence.
Our information is presented to the best of our knowledge and should not solely be relied upon when making purchasing decisions. The responsibility for verifying aspects such as flood risk, easements, covenants and other property related details rests with the buyer.
Brochures
Brochure 1- COUNCIL TAXA payment made to your local authority in order to pay for local services like schools, libraries, and refuse collection. The amount you pay depends on the value of the property.Read more about council Tax in our glossary page.
- Band: H
- PARKINGDetails of how and where vehicles can be parked, and any associated costs.Read more about parking in our glossary page.
- Yes
- GARDENA property has access to an outdoor space, which could be private or shared.
- Yes
- ACCESSIBILITYHow a property has been adapted to meet the needs of vulnerable or disabled individuals.Read more about accessibility in our glossary page.
- Ask agent
Duffield Bank, Belper, Derbyshire DE56 4BG
Add an important place to see how long it'd take to get there from our property listings.
__mins driving to your place

Your mortgage
Notes
Staying secure when looking for property
Ensure you're up to date with our latest advice on how to avoid fraud or scams when looking for property online.
Visit our security centre to find out moreDisclaimer - Property reference RX534165. The information displayed about this property comprises a property advertisement. Rightmove.co.uk makes no warranty as to the accuracy or completeness of the advertisement or any linked or associated information, and Rightmove has no control over the content. This property advertisement does not constitute property particulars. The information is provided and maintained by Fine & Country, Derby. Please contact the selling agent or developer directly to obtain any information which may be available under the terms of The Energy Performance of Buildings (Certificates and Inspections) (England and Wales) Regulations 2007 or the Home Report if in relation to a residential property in Scotland.
*This is the average speed from the provider with the fastest broadband package available at this postcode. The average speed displayed is based on the download speeds of at least 50% of customers at peak time (8pm to 10pm). Fibre/cable services at the postcode are subject to availability and may differ between properties within a postcode. Speeds can be affected by a range of technical and environmental factors. The speed at the property may be lower than that listed above. You can check the estimated speed and confirm availability to a property prior to purchasing on the broadband provider's website. Providers may increase charges. The information is provided and maintained by Decision Technologies Limited. **This is indicative only and based on a 2-person household with multiple devices and simultaneous usage. Broadband performance is affected by multiple factors including number of occupants and devices, simultaneous usage, router range etc. For more information speak to your broadband provider.
Map data ©OpenStreetMap contributors.
