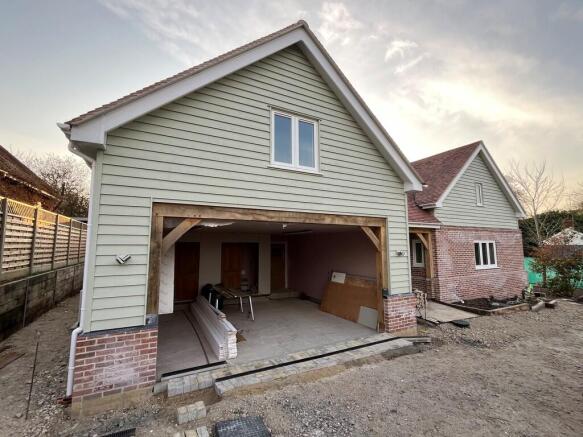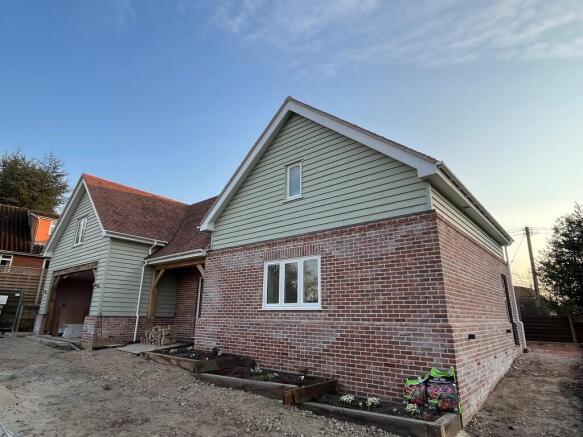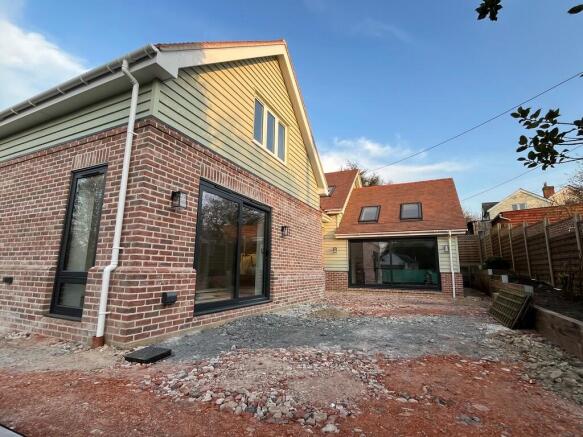
Layham, Ipswich, Suffolk

Letting details
- Let available date:
- Ask agent
- Deposit:
- £2,077A deposit provides security for a landlord against damage, or unpaid rent by a tenant.Read more about deposit in our glossary page.
- Min. Tenancy:
- Ask agent How long the landlord offers to let the property for.Read more about tenancy length in our glossary page.
- Let type:
- Long term
- Furnish type:
- Ask agent
- Council Tax:
- Ask agent
- PROPERTY TYPE
Detached
- BEDROOMS
4
- BATHROOMS
3
- SIZE
Ask agent
Key features
- Available May TBC
- New build detached three/four bedroom house
- Two en-suite
- Ground floor bedroom
- Integrated Fridge/Freezer and Dishwasher.
- Discrete tucked away position in Lower Layham
- Allocated parking set within the double carport
- South westerly facing rear gardens
- Air source heat pump system
Description
ENTRANCE HALL: (4.41m x 3.66m) A dual aspect, expansive entrance hall afforded wealth of natural light from the glazed panelling to front and glazed screening to rear affording an aspect across the south west facing rear terrace. Amtico flooring, underfloor heating throughout the ground floor and double doors opening to:
SITTING ROOM: (6.03m x 3.45m) Afforded a dual aspect with aluminium framed, casement window to side, sliding patio door and a wood burning stove set on a plinth. A range of LED spotlights and aspect across the terrace and gardens.
KITCHEN/DINING ROOM: (6.04m x 4.42m) Set beneath a pitched roof line with a range of velux skylights and fitted with a matching range of matte fronted base and wall units comprising of tall larder cupboards, deep fill pan drawers, base level units and soft close, lined under surface units. Stainless steel single sink unit with mixer tap above, marbled patterned upstands and integrated appliances including a Bosch oven with grill above, full height fridge, freezer, a dishwasher and waste/recycling unit. A Lamona four ring ceramic hob with a flush extraction is set within a marble topped peninsula unit, amtico flooring and aluminium framed, double glazed patio door to side.
UTILITY ROOM: (4.65m x 1.91m) Fitted with an extensive range of matte finished green base and wall units with marble surfaces, stainless steel, Blanco single sink unit with mixer tap above. Space for a washing machine/tumble dryer, composite grained effect, half height panelled glazed screen stable door opening outside. Range of LED spotlights.
STUDY/BEDROOM 4: (3.94m x 3.13m) With casement window range to front.
SHOWER ROOM/EN-SUITE: (1.95m x 1.95m) Fitted with ceramic WC, wash hand basin within a floating gloss fronted unit and separately screened shower with both mounted and handheld shower attachment. Wall mounted heated towel radiator, heated mirror and frosted glass casement window to side.
First floor
GALLERIED LANDING: Providing a linear walkway connecting all first-floor bedrooms with velux windows to rear and door to:
BEDROOM 1: (5.02m x 3.95m) With casement window range affording an attractive aspect across the south west facing rear terrace, hatch to loft with loft ladder, range of LED spotlights and fitted wardrobes. Recess and door to:
EN-SUITE BATHROOM: (3.89m x 1.96m) Fitted with ceramic WC, twin wash hand basins within a floating gloss fronted unit, bath and double width shower unit with both mounted and handheld shower attachment. Wall mounted heated towel radiator.
BEDROOM 2: (3.90m x 3.11m) With closed casement window to front and aspect across gently rolling farmland beyond. Range of fitted wardrobes, wall lights and LED spotlights.
BEDROOM 3: (3.91m x 2.50m) With velux window to side. Fitted wardrobes, range of LED spotlights this room offers considerable versatility as either a bedroom, dressing room or first floor study/office.
SHOWER ROOM: (2.43m x 2.16m) Fitted with ceramic WC, wash hand basin with water fall tap over, a shower with both mounted and handheld shower attachment and smart tap, wall remote and wall mounted heated towel radiator. Range of LED spotlights and velux window to side.
Outside The property is discreetly set amidst picturesque surroundings within the historic parish of Lower Layham. Approached via a shared access road with visitor parking, the allocated parking to the property is set within the:
DOUBLE CARPORT: (6.03m x 5.86m) With oak struts, lights and power connected and doors to rear to plant cupboard containing under floor heating manifold and pressurised water cylinder, together with a storage area.
STORAGE AREAS: For bikes, bins and logs down the side of the house.
The gardens are set to the side and rear with a walkway around the property, a substantial terrace enjoying a south westerly aspect with steps descending to an expanse of lawn to side. Range of border planting, fledgling trees and enjoying an attractive, unspoilt situation.
TENURE: A holding deposit of one week's rent will be required to process an application for a Tenancy. One month's rent and 5 weeks security deposit will be payable prior to handover, the holding deposit will go towards this payment. Fees may be charged for late payment of rent and mislaid keys.
SERVICES: Mains water, drainage and electricity are connected. Air source heat pump. NOTE: None of these services have been tested by the agent.
EPC RATING: TBC
WHAT3WORDS: ///deeds.ignoring.promote
LOCAL AUTHORITY: Babergh District Council, Endeavour House, 8 Russell Road, Ipswich, IP1 2BX ). BAND: TBC
VIEWING: Strictly by prior appointment only through DAVID BURR.
Brochures
Brochure- COUNCIL TAXA payment made to your local authority in order to pay for local services like schools, libraries, and refuse collection. The amount you pay depends on the value of the property.Read more about council Tax in our glossary page.
- Band: TBC
- PARKINGDetails of how and where vehicles can be parked, and any associated costs.Read more about parking in our glossary page.
- Garage,Covered
- GARDENA property has access to an outdoor space, which could be private or shared.
- Yes
- ACCESSIBILITYHow a property has been adapted to meet the needs of vulnerable or disabled individuals.Read more about accessibility in our glossary page.
- Ask agent
Energy performance certificate - ask agent
Layham, Ipswich, Suffolk
Add an important place to see how long it'd take to get there from our property listings.
__mins driving to your place



Notes
Staying secure when looking for property
Ensure you're up to date with our latest advice on how to avoid fraud or scams when looking for property online.
Visit our security centre to find out moreDisclaimer - Property reference 100424027883. The information displayed about this property comprises a property advertisement. Rightmove.co.uk makes no warranty as to the accuracy or completeness of the advertisement or any linked or associated information, and Rightmove has no control over the content. This property advertisement does not constitute property particulars. The information is provided and maintained by David Burr Estate Agents, Leavenheath. Please contact the selling agent or developer directly to obtain any information which may be available under the terms of The Energy Performance of Buildings (Certificates and Inspections) (England and Wales) Regulations 2007 or the Home Report if in relation to a residential property in Scotland.
*This is the average speed from the provider with the fastest broadband package available at this postcode. The average speed displayed is based on the download speeds of at least 50% of customers at peak time (8pm to 10pm). Fibre/cable services at the postcode are subject to availability and may differ between properties within a postcode. Speeds can be affected by a range of technical and environmental factors. The speed at the property may be lower than that listed above. You can check the estimated speed and confirm availability to a property prior to purchasing on the broadband provider's website. Providers may increase charges. The information is provided and maintained by Decision Technologies Limited. **This is indicative only and based on a 2-person household with multiple devices and simultaneous usage. Broadband performance is affected by multiple factors including number of occupants and devices, simultaneous usage, router range etc. For more information speak to your broadband provider.
Map data ©OpenStreetMap contributors.




