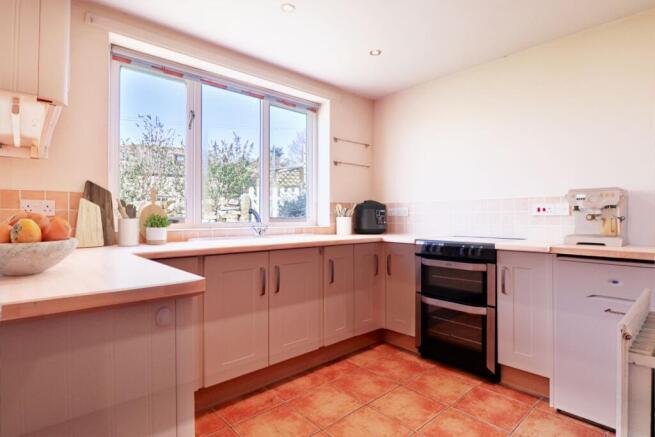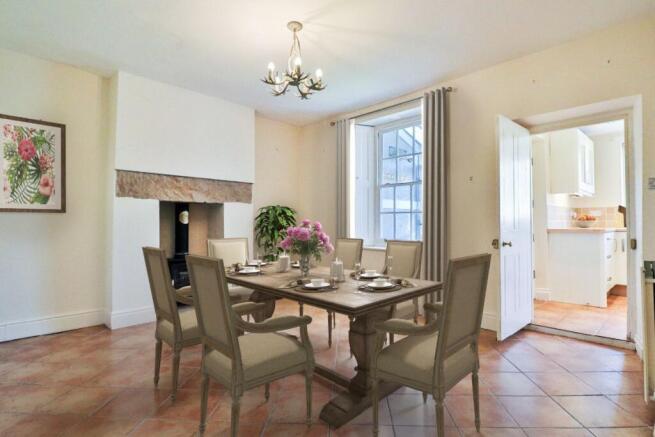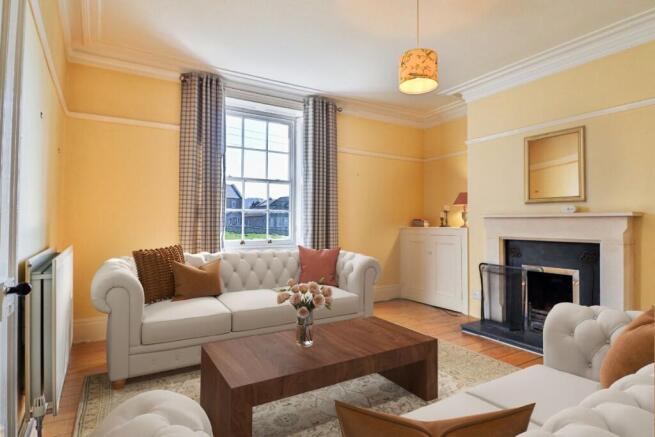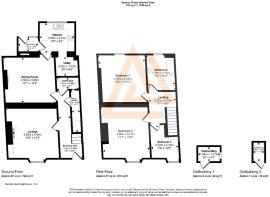
Church Bank, Eggleston, Barnard Castle

- PROPERTY TYPE
Terraced
- BEDROOMS
3
- BATHROOMS
1
- SIZE
1,378 sq ft
128 sq m
- TENUREDescribes how you own a property. There are different types of tenure - freehold, leasehold, and commonhold.Read more about tenure in our glossary page.
Freehold
Key features
- Desirable location
- Beautiful cottage
- A gateway to the Yorkshire and Durham Dales
- Beautiful terraced gardens
- Driveway
- Conservation Area
Description
This 3-bedroom property, over 10 years of ownership has, among other things, had a new roof, a new kitchen and a new bathroom. This property is comfortable and dry, and from the get-go, there are no worrisome horrors blemishing your move, and less to immediately finance.
Oil-fired central heating, partial underfloor heating and the presence of a large multi-fuel stove make it just perfectly cosy for those colder days or for quickly getting warm after a walk.
Eggleston is a medieval village located within the North Pennines Area of Outstanding Natural Beauty (AONB), and is known for its open countryside, waterways and wild landscapes. A stone's throw from moorland walks, Eggleston is also in the heart of beautiful Teesdale, only 6 miles from the historic market town of Barnard Castle. Eggleston is also near other attractions such as Eggleston Hall, High Force waterfall, The Bowes Museum and Raby Castle. The village is beautifully cared for, is primarily residential but the community are well supported by a decent pub with a farm shop, a post office, village hall and church.
The front door of this property leads into a pleasantly-lit hallway with a balustrade staircase, WC and a large understairs storage cupboard,
To the front of the property, a smart light-and-airy sitting room with an open fire place and an attractive fire surround awaits you. This is a beautifully-proportioned, elegant room, with a large Georgian-style sash window, a high ceiling, picture rail, ornate cornices, and fully renovated floor boards. The plasterwork is in very good condition and has been painted form floor to ceiling.
To the rear, leading from the hallway, we find the dining room where it would be possible to house a dining table and chairs for 6-8 people. The great attraction of this room is its anticipated warmth and the beauty of the stove with its magnificent stone lintel. With food and refreshments served from the solid fitted kitchen, dining here will be comfortable, cosy and very practical,
There is a landscaped, lawned back garden which is supported well by good quality stone buildings, where equipment can be stored, An attractive porch acts as a useful break room between the back garden and a vital defence from the elements. Sitting in the garden or on the sun terrace, it feels perfect for family or entertaining friends. Whilst gazing at the surrounding view, it feels a great privilege to be immersed in such history and stewardship. We are reminded that this property sits simultaneously in an area of conservation, in an area with strong agricultural ties, and in the North Pennines AONB.
This is a real gem. For a viewing, please call .
Council Tax Band: C
Tenure: Freehold
Restrictions: Conservation area
GROUND FLOOR
Entrance hall
Single-glazed opaque door to front,
Radiator,
Telephone point,
Consumer Unit,
Thermostat,
Smoke alarm,
Carpet flooring,
Cloakroom
WC,
Wash hand basin with mixer tap,
Part tiled,
Radiator,
Extractor fan,
Vinyl flooring,
Lounge
Single-glazed sash window to front,
Radiator,
TV point,
Open fireplace,
Storage cupboard,
Solid wood flooring,
Dining Room
Single-glazed sash window to rear,
Radiator,
Ceramic flooring,
Fireplace with multi-fuel stove,
Electric underfloor heating thermostat,
Kitchen
Double-glazed window to rear,
Door to rear porch,
Wall and base units,
Ceramic 1.5 bowl sink and drainer,
Laminate work surfaces,
Part tiled,
Electric oven,
Electric hob,
Oil-fired central heating boiler,
Radiator,
Inset spotlights,
Ceramic flooring,
Utility
Wall and base units,
Plumbing for washing machine,
Plumbing for dishwasher,
Laminate work surfaces,
Part tiled
Ceramic flooring,
FIRST FLOOR:
Landing
Stairs from entrance hall to first floor,
Radiator,
Smoke alarm,
Carpet flooring,
Bedroom 1
Single-glazed sash window to rear,
Radiator,
Loft access with ladder,
Carpet flooring,
Bedroom 2
Single-glazed sash window to front,
Radiator,
Carpet flooring,
Bedroom 3
Single-glazed sash window to front,
Radiator,
Telephone point,
Carpet flooring,
Bathroom
Half opaque, single-glazed sash window to rear,
Wash hand basin with vanity unit and mixer tap,
Bath with mixer taps and hand-held shower attachment,
WC,
Walk-in shower with rainfall shower and handheld shower attachment,
Vinyl wall panels,
Radiator,
Inset spotlights,
LVT flooring,
OUTSIDE
Front Garden
East facing,
Lawn,
Character brick wall to border,
Various shrubs to borders,
Rear Garden
West facing,
Lawn,
Terrace area,
Patio,
Outside tap,
Outside lighting,
Character brick wall to borders,
Various shrubs to borders,
2 outbuildings,
Gravel parking area,
Brochures
Brochure- COUNCIL TAXA payment made to your local authority in order to pay for local services like schools, libraries, and refuse collection. The amount you pay depends on the value of the property.Read more about council Tax in our glossary page.
- Band: C
- PARKINGDetails of how and where vehicles can be parked, and any associated costs.Read more about parking in our glossary page.
- Off street
- GARDENA property has access to an outdoor space, which could be private or shared.
- Enclosed garden,Rear garden,Terrace
- ACCESSIBILITYHow a property has been adapted to meet the needs of vulnerable or disabled individuals.Read more about accessibility in our glossary page.
- Ask agent
Church Bank, Eggleston, Barnard Castle
Add an important place to see how long it'd take to get there from our property listings.
__mins driving to your place

Your mortgage
Notes
Staying secure when looking for property
Ensure you're up to date with our latest advice on how to avoid fraud or scams when looking for property online.
Visit our security centre to find out moreDisclaimer - Property reference RS2384. The information displayed about this property comprises a property advertisement. Rightmove.co.uk makes no warranty as to the accuracy or completeness of the advertisement or any linked or associated information, and Rightmove has no control over the content. This property advertisement does not constitute property particulars. The information is provided and maintained by Anthony Jones Properties, Darlington. Please contact the selling agent or developer directly to obtain any information which may be available under the terms of The Energy Performance of Buildings (Certificates and Inspections) (England and Wales) Regulations 2007 or the Home Report if in relation to a residential property in Scotland.
*This is the average speed from the provider with the fastest broadband package available at this postcode. The average speed displayed is based on the download speeds of at least 50% of customers at peak time (8pm to 10pm). Fibre/cable services at the postcode are subject to availability and may differ between properties within a postcode. Speeds can be affected by a range of technical and environmental factors. The speed at the property may be lower than that listed above. You can check the estimated speed and confirm availability to a property prior to purchasing on the broadband provider's website. Providers may increase charges. The information is provided and maintained by Decision Technologies Limited. **This is indicative only and based on a 2-person household with multiple devices and simultaneous usage. Broadband performance is affected by multiple factors including number of occupants and devices, simultaneous usage, router range etc. For more information speak to your broadband provider.
Map data ©OpenStreetMap contributors.





