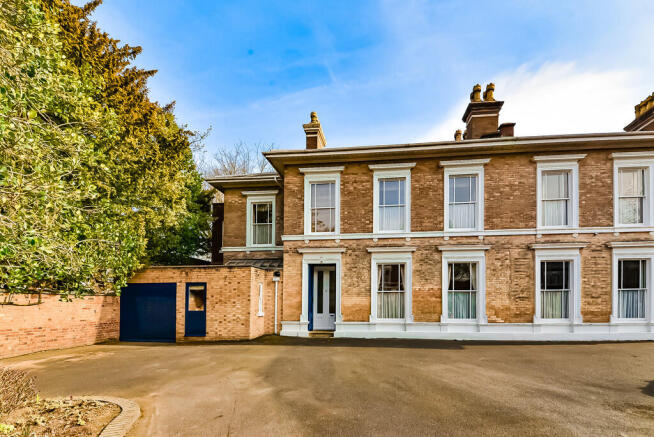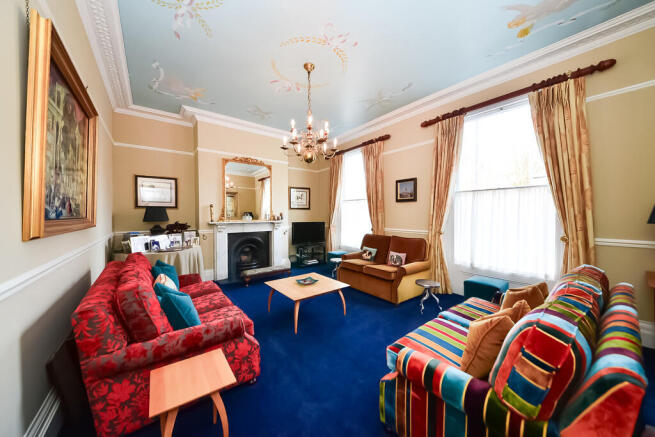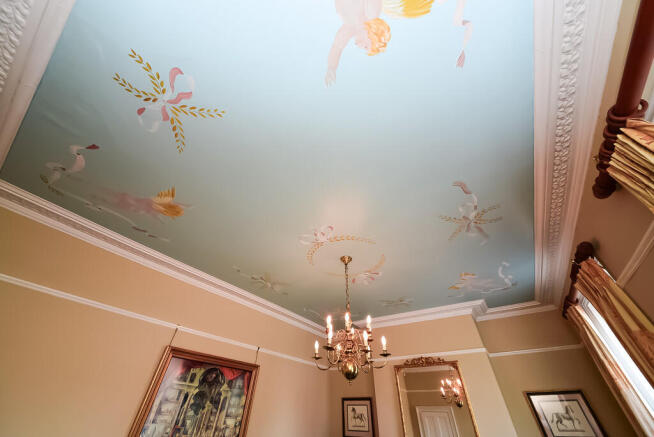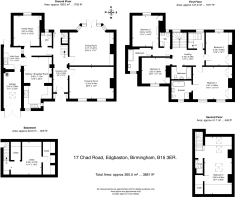
Chad Road, Edgbaston

- PROPERTY TYPE
Semi-Detached
- BEDROOMS
5
- BATHROOMS
3
- SIZE
Ask agent
- TENUREDescribes how you own a property. There are different types of tenure - freehold, leasehold, and commonhold.Read more about tenure in our glossary page.
Freehold
Description
Situation
Chad Road is a one-way road leading from Harborne Road up to the A456 Hagley Road, which provides easy access to the M5 and M6 motorway network and to Birmingham City Centre. It is conveniently placed for some of the prestigious private schools in the area and is also within the catchment area of Chad Vale State School on Nursery Road. It is near the facilities of Harborne High Street and also to the newly designated Edgbaston Village with its excellent assortment of restaurants, bistros and bars. Edgbaston Golf Club and the Priory Tennis and Squash Club are also within easy reach. The Queen Elizabeth Hospital, The Medical School and Birmingham University are approximately a mile away.
Description
17 Chad Road lies back from the road behind a walled driveway which is shared with its neighbour. The house is impressive in its external and internal elegance which has been proudly preserved by the current owners; it has been recently secondary-glazed throughout. The entrance is through double doors into a porch with glazed inner door opening into the:
Reception Hall
This is notable because of its high ceiling, and black and white tiled flooring. The plasterwork to the ceiling and archway is elaborate and perfectly maintained with a superb archway leading to the rear.
The Drawing Room
This is at the front of the house and has two identical sash windows which have been secondary-glazed and which ensure maximum natural light. The room is rich in architectural features, including an exquisite painted ceiling, period marble fireplace with living flame gas fire, picture and dado rails. The ceiling height mirrors that in the reception hall.
The Dining Room
An impressive room with period wooden fireplace with marble detail and gas fire, the alcoves to each side have fitted book shelves above and cupboards beneath.
There is again delicate plasterwork to the ceiling with coving and a picture rail. The large bay window onto a walled garden is most impressive and has French doors onto the terrace and garden with window seats to each side. The owners have had constructed an inobtrusive dual workstation along one wall with the appropriate electronic connections which mean that the room can be used as a home office if required.
The hall extends to the rear of the house with a glazed door onto the terrace and garden and door and stairs leading to the cellar, which has an area of 355 sq.ft. and with three distinct chambers. Halfway down the hall to the left is an internal door leading to the less formal area of the ground floor with its red quarry tiled flooring. There is a cloakroom with w.c. and hand washbasin and small window onto the garden.
The Family Room
This has a large sash window onto the terrace, period fireplace with gas fire, picture rail and inbuilt full-length cupboard to the side of the fireplace.
The Breakfast/Kitchen
The breakfast room has an array of fitted units both base and wall mounted and is large enough to use for informal dining. A step down leads to the kitchen with window to the front and side and large large roof light with its Aga cooker, ensuring constant heat, inbuilt microwave, fridge, double sink and integrated dishwasher.
The adjoining utility room has plumbing for washing machine and tumble dryer, single drainer sink, door to the terrace and access to the garage which is at the front of the property and which will house a modest sized car and is largely used for storage.
The First Floor
The elegant staircase with its lovely oak handrail curves gently round, on the half landing is a beautiful window which lights up the wide landing area at the top of the stairs. Elegant plasterwork is also a feature of this impressive area from which the rooms emanate.
Master Bedroom 1
An elegant room with two sash windows onto the front drive, it is particularly light, has high ceilings, picture rail and inbuilt wardrobes along one wall and a marble fireplace. The en-suite bathroom with white suite is particularly well-appointed with roll top bath, pedestal washbasin with mirrored medicine cabinet, w.c., and shower cubicle.
Bedroom 2 is another double room with views onto the rear garden and pretty original fireplace.
Bedroom 3 is also a double-sized room enjoying garden views and has fitted wardrobes and fireplace.
Bedroom 4 is on the front of the house, it has useful built in cupboards and feature fireplace.
Family Bathroom
This is off the landing and has a white suite with bath and shower over, glass shower panel, hand washbasin and w.c.
Guest bathroom
En Suite to bedroom 2, this has a bath with shower over and hand washbasin. There is a separate w.c.
Second Floor
A staircase leads up to the fifth bedroom. At the top of the stairs is a compact en-suite shower room. The bedroom itself is in the eves, it has plenty of space and light with a large lantern light, Velux windows, downlighters to the ceiling and a useful very spacious walk-in wardrobe.
Outside
At the front, there is excellent parking for several cars, the in and out driveway is shared with the adjoining house. The walled garden at the rear has some magnificent shrubs, including a lovely magnolia tree, lawns, a paved area for enjoying the evening sun, and a shed from the "Posh Shed Company" which will remain following the sale.
General Information
Tenure: The property is understood to be freehold however as it forms part of the Calthorpe Estate it is subject to the Estate's Scheme of Management, a copy of which is available on request. There is a small annual estate charge payable which is presently approximately £65 per annum.
Council Tax: Band G.
Published April 2025
Brochures
Brochure- COUNCIL TAXA payment made to your local authority in order to pay for local services like schools, libraries, and refuse collection. The amount you pay depends on the value of the property.Read more about council Tax in our glossary page.
- Band: G
- PARKINGDetails of how and where vehicles can be parked, and any associated costs.Read more about parking in our glossary page.
- Yes
- GARDENA property has access to an outdoor space, which could be private or shared.
- Yes
- ACCESSIBILITYHow a property has been adapted to meet the needs of vulnerable or disabled individuals.Read more about accessibility in our glossary page.
- Ask agent
Energy performance certificate - ask agent
Chad Road, Edgbaston
Add an important place to see how long it'd take to get there from our property listings.
__mins driving to your place
Your mortgage
Notes
Staying secure when looking for property
Ensure you're up to date with our latest advice on how to avoid fraud or scams when looking for property online.
Visit our security centre to find out moreDisclaimer - Property reference 101367008942. The information displayed about this property comprises a property advertisement. Rightmove.co.uk makes no warranty as to the accuracy or completeness of the advertisement or any linked or associated information, and Rightmove has no control over the content. This property advertisement does not constitute property particulars. The information is provided and maintained by Robert Powell, Birmingham. Please contact the selling agent or developer directly to obtain any information which may be available under the terms of The Energy Performance of Buildings (Certificates and Inspections) (England and Wales) Regulations 2007 or the Home Report if in relation to a residential property in Scotland.
*This is the average speed from the provider with the fastest broadband package available at this postcode. The average speed displayed is based on the download speeds of at least 50% of customers at peak time (8pm to 10pm). Fibre/cable services at the postcode are subject to availability and may differ between properties within a postcode. Speeds can be affected by a range of technical and environmental factors. The speed at the property may be lower than that listed above. You can check the estimated speed and confirm availability to a property prior to purchasing on the broadband provider's website. Providers may increase charges. The information is provided and maintained by Decision Technologies Limited. **This is indicative only and based on a 2-person household with multiple devices and simultaneous usage. Broadband performance is affected by multiple factors including number of occupants and devices, simultaneous usage, router range etc. For more information speak to your broadband provider.
Map data ©OpenStreetMap contributors.








