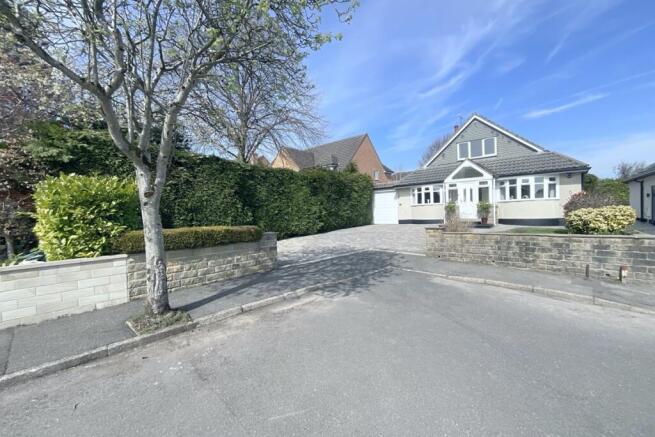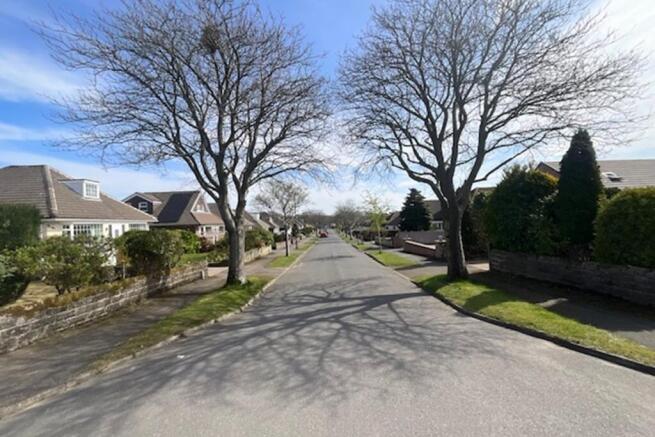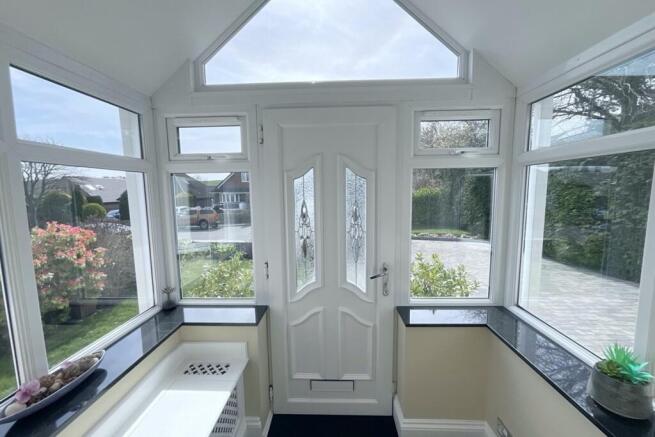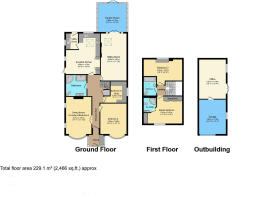
Blackbrook Drive, Sheffield, S10 4LS

- PROPERTY TYPE
Detached Bungalow
- BEDROOMS
5
- BATHROOMS
3
- SIZE
Ask agent
- TENUREDescribes how you own a property. There are different types of tenure - freehold, leasehold, and commonhold.Read more about tenure in our glossary page.
Freehold
Key features
- NO CHAIN
- FOUR BEDROOM EXTENDED DORMER BUNGALOW
- BEAUTIFUL HI-QUALITY WALNUT KITCHEN WITH INTEGRAL APPLIANCES
- UTILITY ROOM
- LUXURY BATHROOM WITH THREE PIECE SUITE
- TREE - LINED CUL-DE-SAC LOCATION
- SUBSTANTIAL LANDSCAPED GARDEN WITH PATIO & LAWN
- LUXURIOUS GARDEN ROOM
- FAMILY BATHROOM
- EN-SUITE TO MASTER BEDROOM
Description
An Exceptional Contemporary Home in an Idyllic Setting
Nestled at the head of a peaceful, tree-lined cul-de-sac in the sought-after area of Lodge Moor, this beautifully extended and immaculately presented detached dormer bungalow offers a rare opportunity to acquire a truly exceptional home. Perfectly positioned just moments from the picturesque Mayfield Valley and within easy reach of local amenities, this remarkable property showcases versatile living spaces and outstanding attention to detail throughout.
No expense has been spared in the thoughtful renovation and extension of this five-bedroom home, which blends contemporary design with timeless quality. Boasting gas central heating, newly installed UPVC double glazing, a spacious carport with secure electric door, double garage, and professionally landscaped gardens, this home ticks every box for modern family living. A full internal inspection is strongly recommended to appreciate the style, scale, and finish of one of the finest properties of its type in the area.
Accommodation in Brief:
Entrance Porch
A warm welcome awaits with polished marble flooring and underfloor heating, granite-topped surfaces, and a charming period-style bench seat. An oak inner door with glazed leaded panel leads into the:
Entrance Hall
Beautiful solid oak flooring flows throughout, complemented by a stylish chrome tubular radiator, coving, and a useful understairs storage cupboard. Elegant lighting completes the inviting first impression.
Dining Room / Bedroom Five
3.60m x 5.20m
A superb dual-aspect reception room, ideal for entertaining or use as a fifth bedroom. Features include a UPVC walk-in bay window, feature fireplace with living flame gas fire, and high-quality cabinetry housing the central heating radiator.
Bedroom Four
3.68m x 4.25m
A spacious double room enjoying open countryside views through a five-section UPVC window. Fully fitted wardrobes and matching furnishings provide ample storage and a cohesive, luxurious look.
Bedroom Three / Study
2.23m x 3.00m
A versatile space fitted with bespoke oak furniture, ideal as a home office or guest bedroom. High-quality finishes include oak flooring, downlighters, and plentiful sockets for modern working needs.
Family Bathroom
A true highlight – this large, designer bathroom features a luxurious corner bath, dual basins, a walk-in wet room-style shower, and underfloor heating. Finished with elegant marble tiles, contemporary fittings, and ambient lighting.
Sitting Room
6.60m x 3.60m
A stunning vaulted reception room with oak flooring, dual radiators, recessed lighting, and a sleek wall-mounted gas fire. Garden doors open into:
Garden Room
3.96m x 3.60m
Bright and stylish with marble flooring, underfloor heating, air conditioning, and granite-topped window sills. Perfect for year-round relaxation with views of the garden.
L-Shaped Breakfast Kitchen
5.70m x 4.77m
An outstanding family kitchen fitted with premium walnut shaker-style units, granite worktops, and a suite of integrated appliances. Designed for cooking and socializing with space for a range cooker, American fridge freezer, and a retro-style breakfast bench. Underfloor heating, Velux windows, and feature radiators complete the look.
Utility Room
1.60m x 2.40m
Practical yet stylish with white enamel cabinetry, Corian sink, and high-quality tiling. Underfloor heating, pelmet lighting, and a rear entrance add to the convenience.
First Floor:
Landing
Flooded with light from a Velux window and offering loft access.
Master Bedroom
3.80m x 5.40m
A spacious principal bedroom with bespoke fitted wardrobes, countryside views, and elegant lighting. Eaves storage and TV/telephone points included.
En-Suite Shower Room
A luxurious, modern space with corner shower, floating vanity unit, underfloor heated marble flooring, and tasteful finishes.
Bedroom Two
5.00m x 2.98m
A generously proportioned double bedroom with built-in mirrored wardrobes, eaves storage, and large UPVC windows opening onto a level roof area. Ideal for a teenage retreat or guest suite.
Bathroom
Features a jacuzzi hydro-spa bath with shower over, stylish vanity unit, and underfloor heating. Tastefully tiled and well-lit for a spa-like experience.
Outside:
A striking block-paved driveway provides parking for multiple vehicles and is framed by beautifully manicured lawns and mature borders. Built-in LED lighting, elegant stone gateposts, and impressive wrought iron gates add kerb appeal.
To the rear, a tiered Indian stone terrace is ideal for alfresco entertaining, leading to a large, private lawn bordered by evergreens for year-round privacy. A raised decked seating area connects to the:
Garden Office / Potential Annex
A tranquil, well-lit space with full-height windows and UPVC doors overlooking the garden. Featuring electric heating, water supply, and extensive storage – perfect as a home office, studio, or conversion to an independent annex.
Garage / Carport
Secure, spacious, and versatile, currently used as garden storage but easily adapted for multiple purposes.
Summary:
This outstanding home combines thoughtful design, high-end finishes, and exceptional flexibility, all set within a prime residential location. Whether you're upsizing, downsizing, or simply seeking a forever home close to countryside and city alike – this property offers it all.
Viewings are highly recommended to fully appreciate everything this remarkable home has
to offer.
* FOUR BEDROOM EXTENDED DORMER BUNGALOW
* BEAUTIFUL HI-QUALITY WALNUT KITCHEN WITH INTEGRAL APPLIANCES
* UTILITY ROOM
* LUXURY BATHROOM WITH THREE PIECE SUITE
* TREE - LINED CUL-DE-SAC LOCATION
* SUBSTANTIAL LANDSCAPED GARDEN WITH PATIO & LAWN
* LUXURIOUS GARDEN ROOM
* ENSUITE TO MASTER BEDROOM
* HOME OFFICE/GARAGE
* SPACIOUS STONE COBBLED DRIVEWAY
* SOUGHT AFTER SUBURB OF LODGE MOOR
Accommodation comprises:
* Sitting Room: 3.61m x 6.6m (11' 10" x 21' 8")
* Breakfast Kitchen: 4.78m x 5.69m (15' 8" x 18' 8")
* Garden Room: 3.61m x 3.96m (11' 10" x 13')
* Utility
* Bathroom
* Dining Room/Occasional Bedroom 5: 3.61m x 5.21m (11' 10" x 17' 1")
* Bedroom 3/ Study : 2.24m x 3m (7' 4" x 9' 10")
* Bedroom 4: 3.68m x 4.24m (12' 1" x 13' 11")
* Master Bedroom: 5.41m x 3.81m (17' 9" x 12' 6")
* Bedroom 2: 5m x 2.97m (16' 5" x 9' 9")
* Bathroom
* EnSuite
* FOUR BEDROOM EXTENDED DORMER BUNGALOW
* BEAUTIFUL HI-QUALITY WALNUT KITCHEN WITH INTEGRAL APPLIANCES
* UTILITY ROOM
* LUXURY BATHROOM WITH THREE PIECE SUITE
* TREE - LINED CUL-DE-SAC LOCATION
* SUBSTANTIAL LANDSCAPED GARDEN WITH PATIO & LAWN
* LUXURIOUS GARDEN ROOM
* FAMILY BATHROOM
* EN-SUITE TO MASTER BEDROOM
* HOME OFFICE/GARAGE
* SPACIOUS STONE COBBLED DRIVEWAY
* SOUGHT AFTER SUBURB OF LODGE MOOR
Accommodation comprises:
* Sitting Room: 3.61m x 6.6m (11' 10" x 21' 8")
* Breakfast Kitchen: 4.78m x 5.69m (15' 8" x 18' 8")
* Garden Room: 3.61m x 3.96m (11' 10" x 13')
* Utility
* Bathroom
* Dining Room/Occasional Bedroom 5: 3.61m x 5.21m (11' 10" x 17' 1")
* Bedroom 3/ Study : 2.24m x 3m (7' 4" x 9' 10")
* Bedroom 4: 3.68m x 4.24m (12' 1" x 13' 11")
* Master Bedroom: 5.41m x 3.81m (17' 9" x 12' 6")
* Bedroom 2: 5m x 2.97m (16' 5" x 9' 9")
* Bathroom
* EnSuite
This property is sold on a freehold basis.
- COUNCIL TAXA payment made to your local authority in order to pay for local services like schools, libraries, and refuse collection. The amount you pay depends on the value of the property.Read more about council Tax in our glossary page.
- Ask agent
- PARKINGDetails of how and where vehicles can be parked, and any associated costs.Read more about parking in our glossary page.
- Yes
- GARDENA property has access to an outdoor space, which could be private or shared.
- Yes
- ACCESSIBILITYHow a property has been adapted to meet the needs of vulnerable or disabled individuals.Read more about accessibility in our glossary page.
- Ask agent
Blackbrook Drive, Sheffield, S10 4LS
Add an important place to see how long it'd take to get there from our property listings.
__mins driving to your place
Your mortgage
Notes
Staying secure when looking for property
Ensure you're up to date with our latest advice on how to avoid fraud or scams when looking for property online.
Visit our security centre to find out moreDisclaimer - Property reference 32388. The information displayed about this property comprises a property advertisement. Rightmove.co.uk makes no warranty as to the accuracy or completeness of the advertisement or any linked or associated information, and Rightmove has no control over the content. This property advertisement does not constitute property particulars. The information is provided and maintained by 2Roost, Sheffield. Please contact the selling agent or developer directly to obtain any information which may be available under the terms of The Energy Performance of Buildings (Certificates and Inspections) (England and Wales) Regulations 2007 or the Home Report if in relation to a residential property in Scotland.
*This is the average speed from the provider with the fastest broadband package available at this postcode. The average speed displayed is based on the download speeds of at least 50% of customers at peak time (8pm to 10pm). Fibre/cable services at the postcode are subject to availability and may differ between properties within a postcode. Speeds can be affected by a range of technical and environmental factors. The speed at the property may be lower than that listed above. You can check the estimated speed and confirm availability to a property prior to purchasing on the broadband provider's website. Providers may increase charges. The information is provided and maintained by Decision Technologies Limited. **This is indicative only and based on a 2-person household with multiple devices and simultaneous usage. Broadband performance is affected by multiple factors including number of occupants and devices, simultaneous usage, router range etc. For more information speak to your broadband provider.
Map data ©OpenStreetMap contributors.








