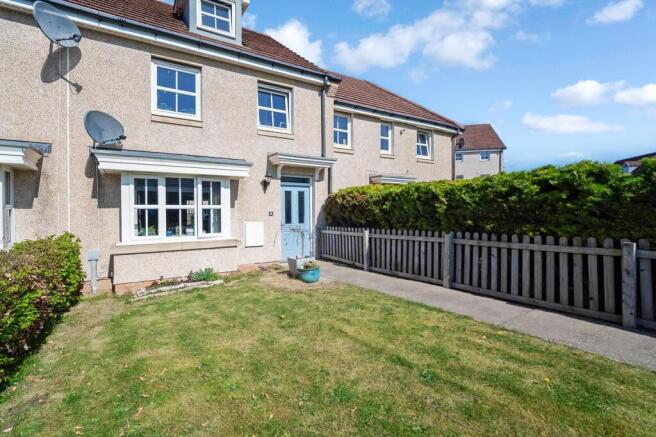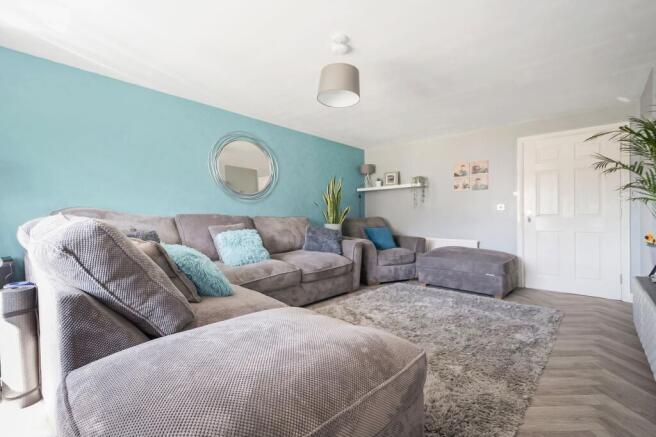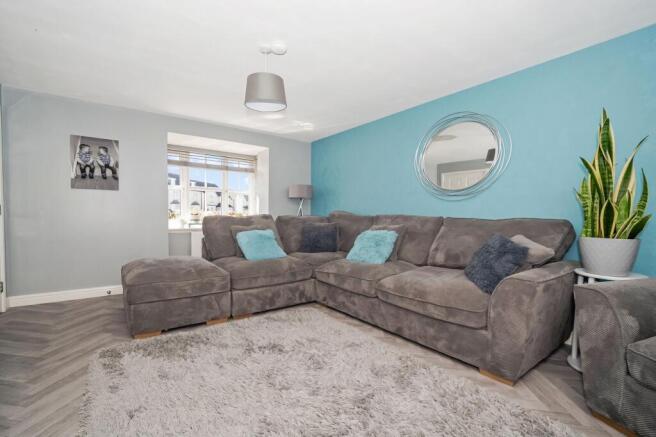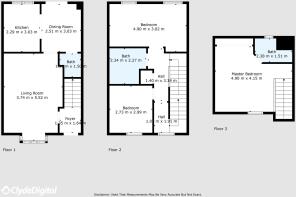Jim Bush Drive, Prestonpans, EH32

- PROPERTY TYPE
Terraced
- BEDROOMS
3
- BATHROOMS
2
- SIZE
1,044 sq ft
97 sq m
- TENUREDescribes how you own a property. There are different types of tenure - freehold, leasehold, and commonhold.Read more about tenure in our glossary page.
Freehold
Key features
- 3 Bedroom Mid-Terraced
- Set Over Three Floors
- Master Bedroom With En-Suite
- Stylish Modern Kitchen
- Open-Plan Dining Area
- Ground Floor WC
- Private Rear Garden
- Decked Seating Area
- Car Park
- Sought-After Location
Description
Sean Lyon and RE/MAX Property Marketing Centre – Edinburgh are delighted to present this beautifully presented three-bedroom mid-terrace home set over three levels, located in a popular and modern residential development in Prestonpans, East Lothian. Offering stylish interiors, flexible living space, and well-maintained gardens, this is an ideal property for first-time buyers, young families, or anyone looking to enjoy the benefits of a coastal lifestyle within easy commuting distance of Edinburgh.
Viewings are strictly by appointment and can be arranged by contacting the office or reaching out to Sean Lyon directly.
The home opens to a welcoming entrance hallway which gives access to a spacious front-facing living room, leading to a contemporary kitchen and dining area and convenient WC. The kitchen is finished to a high standard with sleek gloss cabinetry, subway-tiled splashbacks, and integrated appliances, while the dining area enjoys direct access to the rear garden through French doors, making it an ideal space for both family living and entertaining. The first floor hosts two generously sized double bedrooms with soft neutral décor and quality flooring throughout. The family bathroom is fresh and modern, complete with a full-sized bath, pedestal sink, and WC, all finished with stylish wall tiles and wood-effect flooring. The top floor is dedicated to a spacious and tranquil master suite, featuring a striking feature wall, excellent built-in wardrobe space, and a private en-suite shower room finished with contemporary tiling and fittings.
Externally, the property enjoys a private rear garden designed for easy maintenance with artificial grass, a raised decked seating area, and ample space for outdoor enjoyment. A secure gate provides direct access to the rear car park. The front garden is laid to lawn and bordered by mature hedging and timber fencing, offering both kerb appeal and privacy. The property benefits from access to a large, well-maintained shared car park to the rear, where parking is readily available for residents and visitors alike.
Positioned in a quiet and well-kept community, the home is within walking distance of local schools, shops, and public transport options including Prestonpans train station, offering a quick and convenient commute to Edinburgh. The beautiful East Lothian coastline is also close by, providing scenic beaches, walking routes, and outdoor recreational opportunities.
This is a truly turn-key home in a highly desirable area—early viewing is recommended to avoid disappointment.
EPC Rating: B
Hallway
1.4m x 5.25m
A bright and neutrally decorated landing space located at the top of the main staircase. This area provides access to Bedrooms 2 and 3, as well as the family bathroom. A second staircase leads up to the top floor and the private master suite. The space is well-lit and finished with soft grey carpeting and white woodwork, creating a clean and cohesive flow throughout the home. A bookcase adds a practical and charming touch.
Living Room
3.74m x 5.52m
This beautifully presented living room offers a bright and welcoming space ideal for relaxing or entertaining. Featuring a large L-shaped sofa set against a stunning teal feature wall, the room is tastefully styled with modern décor and a calming neutral palette. A large bay window floods the space with natural light, while the herringbone-effect flooring adds a touch of contemporary elegance. Accents such as the round statement mirror, plush textured rug, and coordinating soft furnishings create a cosy and inviting atmosphere. Perfectly finished with stylish lighting and greenery, this room blends comfort with modern design effortlessly.
Kitchen
2.29m x 3.03m
This sleek, contemporary kitchen boasts high-gloss grey cabinetry paired with crisp white countertops and classic white subway tile backsplash for a timeless look. Integrated appliances include a modern black oven with a gas hob, stainless steel extractor fan, and a Samsung washing machine. The space is thoughtfully decorated with touches of greenery and floating corner shelves that add both storage and charm. Large windows flood the kitchen with natural light, enhancing the clean and bright atmosphere. The herringbone-style flooring adds warmth and texture, tying the whole design together beautifully.
Dining Room
2.51m x 3.03m
The dining area is a stylish and welcoming space that seamlessly connects to the kitchen. Featuring a striking white brick-effect feature wall and a sleek white dining table, the room exudes modern elegance. Patio doors open onto the garden, inviting in plenty of natural light and offering an easy indoor-outdoor flow—perfect for entertaining or enjoying family meals in comfort and style.
WC
1.96m x 1.5m
A compact and functional downstairs WC featuring a white pedestal sink with chrome taps, a close-coupled toilet, and neutral décor. The room is well-lit and includes a radiator, wall-mounted mirror, and practical fittings for everyday use. A great addition for guest convenience.
Master Bedroom
4.9m x 4.15m
A spacious and beautifully presented master bedroom located on the top floor, offering both comfort and functionality. The room features a stylish blue panelled feature wall, plush grey carpeting, and ample natural light from a large window. Built-in wardrobes span one wall, providing excellent storage, while a dedicated workspace with a desk makes this room ideal for those working from home. The soft, neutral décor enhances the sense of space, creating a calm and inviting atmosphere.
En-suite
2.38m x 1.51m
The en-suite shower room is neatly finished with large beige tiles and a decorative mosaic border. It includes a modern thermostatic shower, enclosed in a glass cubicle. The clean, tiled design ensures easy maintenance and adds a touch of elegance to this convenient private bathroom space.
Bedroom 2
4.9m x 3.02m
A generously sized and versatile double bedroom. The room features a large window that allows plenty of natural light, soft grey carpeting, and a stylish two-tone wall finish. Cleverly arranged with ample storage options and a desk area, it offers a practical yet comfortable environment suited to a variety of needs.
Bedroom 3
2.73m x 2.99m
A bright and stylish double bedroom featuring a large window that fills the space with natural light. Finished in a modern grey and white colour scheme with plush carpeting, the room feels fresh and contemporary. There is a comfortable single bed with built-in storage, a dedicated workspace, and versatile shelving and drawer units, making it ideal for both rest and productivity.
Family Bathroom
2.34m x 2.27m
A bright and well-maintained family bathroom featuring a full-size bathtub with wall-mounted shower fittings, a white pedestal sink, and a close-coupled toilet. The space is finished with warm beige wall tiles complemented by a mosaic border, and wood-effect flooring that adds a cosy touch. A large mirror and neutral décor enhance the sense of space and light, creating a clean and calming environment.
Front Garden
The property benefits from a private front garden laid to lawn, offering a welcoming entrance and a pleasant outlook. A paved path leads directly to the front door, bordered by a low wooden fence and mature hedging that adds a touch of privacy. There's also space for potted plants or small flower beds to enhance the kerb appeal of this well-presented home.
Rear Garden
The fully enclosed rear garden offers a low-maintenance outdoor space, ideal for both relaxation and play. Finished with artificial lawn, it features a stylish decked seating area perfect for outdoor dining or entertaining, along with ample room for garden furniture. Additional highlights include storage sheds, a garden swing seat, and a greenhouse, all surrounded by fencing for privacy. A path leads directly to the house via patio doors, creating a seamless indoor-outdoor flow.
Parking - Off street
To the rear of the property is a large, well-maintained shared car park providing convenient off-street parking for residents and guests. There is easy gated access directly into the rear garden from this area, offering added practicality for daily use. The car park is spacious and rarely full, ensuring parking is readily available at all times.
- COUNCIL TAXA payment made to your local authority in order to pay for local services like schools, libraries, and refuse collection. The amount you pay depends on the value of the property.Read more about council Tax in our glossary page.
- Band: E
- PARKINGDetails of how and where vehicles can be parked, and any associated costs.Read more about parking in our glossary page.
- Off street
- GARDENA property has access to an outdoor space, which could be private or shared.
- Front garden,Rear garden
- ACCESSIBILITYHow a property has been adapted to meet the needs of vulnerable or disabled individuals.Read more about accessibility in our glossary page.
- Ask agent
Jim Bush Drive, Prestonpans, EH32
Add an important place to see how long it'd take to get there from our property listings.
__mins driving to your place
About RE/MAX Property Marketing Centre, Bellshill
Willow House, Kestrel View, Strathclyde Business Park Bellshill ML4 3PB

Your mortgage
Notes
Staying secure when looking for property
Ensure you're up to date with our latest advice on how to avoid fraud or scams when looking for property online.
Visit our security centre to find out moreDisclaimer - Property reference 16d81b69-43c3-49f7-a407-605914fde32b. The information displayed about this property comprises a property advertisement. Rightmove.co.uk makes no warranty as to the accuracy or completeness of the advertisement or any linked or associated information, and Rightmove has no control over the content. This property advertisement does not constitute property particulars. The information is provided and maintained by RE/MAX Property Marketing Centre, Bellshill. Please contact the selling agent or developer directly to obtain any information which may be available under the terms of The Energy Performance of Buildings (Certificates and Inspections) (England and Wales) Regulations 2007 or the Home Report if in relation to a residential property in Scotland.
*This is the average speed from the provider with the fastest broadband package available at this postcode. The average speed displayed is based on the download speeds of at least 50% of customers at peak time (8pm to 10pm). Fibre/cable services at the postcode are subject to availability and may differ between properties within a postcode. Speeds can be affected by a range of technical and environmental factors. The speed at the property may be lower than that listed above. You can check the estimated speed and confirm availability to a property prior to purchasing on the broadband provider's website. Providers may increase charges. The information is provided and maintained by Decision Technologies Limited. **This is indicative only and based on a 2-person household with multiple devices and simultaneous usage. Broadband performance is affected by multiple factors including number of occupants and devices, simultaneous usage, router range etc. For more information speak to your broadband provider.
Map data ©OpenStreetMap contributors.




