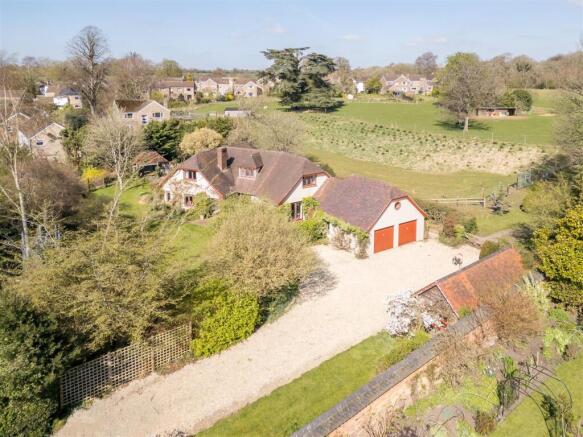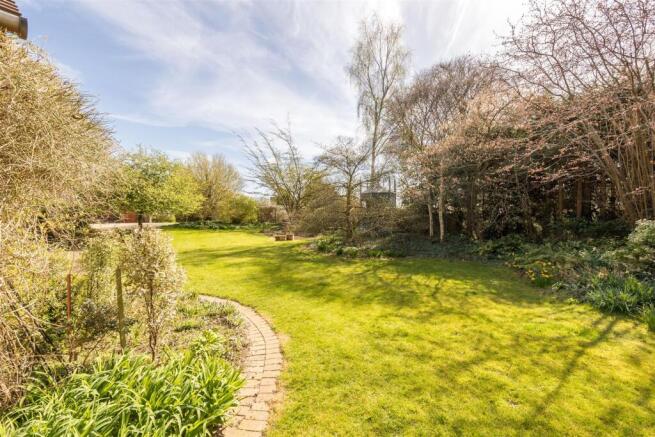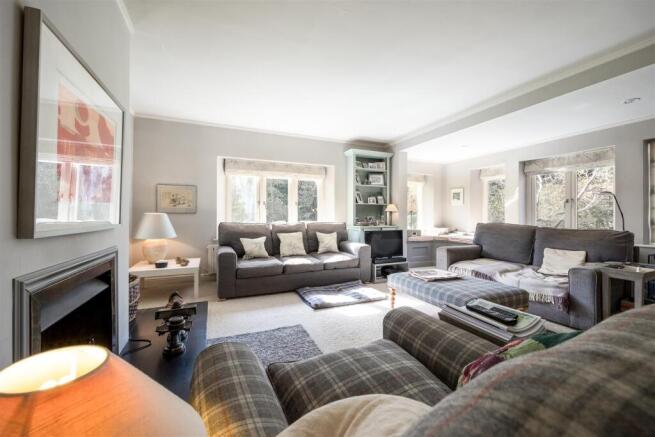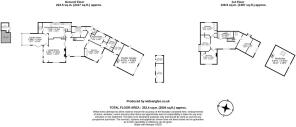
North Side, Steeple Aston

- PROPERTY TYPE
Detached
- BEDROOMS
5
- BATHROOMS
2
- SIZE
3,804 sq ft
353 sq m
- TENUREDescribes how you own a property. There are different types of tenure - freehold, leasehold, and commonhold.Read more about tenure in our glossary page.
Freehold
Key features
- Delightful plot of c. 1/2 acre
- Three characterful receptions
- Modern kitchen/dining room
- Main suite & dressing room
- Four further bedrooms
- Bath, cloak, utility, pantry
- Double garage & workshop
- Outside office, summerhouse
- Beautiful gardens
Description
Steeple Aston is an ancient settlement with roots going back to Roman times, maybe earlier. The village has its own shop and Post Office (barely a ten minute walk), a popular pub, a primary school dating back nearly 400 years, and a 1000 year old church. The community is enthusiastic and vibrant with activities ranging from WI to bellringing, football and cricket. Designated a conservation area in 1988, the village is set in glorious surroundings with the river Cherwell running through the valley, situated 8 miles away from the luxurious Soho Farmhouse. And not forgetting that it is also well placed for commuting, you really are spoilt for choice with options by bus, road or rail to Oxford (17m), Banbury (10m), London (47 mins from Bicester North) and Birmingham. We think it's one of the most rewarding villages to live in locally.
On first glance, I would have bet good money this house dated to the early twentieth century, not 1982... There are many wonderful design cues reminiscent of Voysey, Lutyens, and Garden City. It's all the lovelier for those influences. It will come as no surprise to understand our client has a deep personal and professional love of architecture, and commissioned a designer who fell in love with the project. The result is a house that manages to be simultaneously very interesting, very charming, and very practical - no wonder they have been here so long. Someone once said "excellence is to do a common thing in an uncommon way"; this house is a fine example of that sentiment.
From the moment you walk in, the house raises a smile with its individuality. Flanking the front door, no less than five tall, slender windows in one reveal flood the dining room with great light. The fireplace on the left sits discreetly within a small opening. You'll instantly notice the asymmetry of the room, widening to the rear... This all sets the tone for a house of completely unique style - and we're not yet past the first room... Double doors link to a bright, relaxed and sizeable living room with windows ranging round three sides. Those thoughtful design cues continue; a window seat runs along the back wall for a peaceful view of the gardens, and the rather fine fireplace smacks of Art deco. A glazed door opens into what was once a veranda, later extended into the most interesting and attractive of conservatories, with orientation to the West that stops it getting too hot.
Another door opposite opens into the kitchen. Refitted in recent years, it's a clever design that works perfectly with the room shape. A long run of units down the left-hand side complete with a lengthy worktop culminates with a unit housing a pair of high-level Neff ovens that also acts as a visual separation between the dining area and the kitchen half. There's even an area to the far end set up for seating - perfect for tired parents to keep an eye on children and their homework... And in addition to the generous storage in the kitchen, there is a deep walk in pantry large enough for any chef.
From the kitchen you find yourself back in the hall, to the rear of the dining room and the bottom of the stairs. This "mini hall" gives separation from the kitchen and the utility room opposite, allowing the noise of washing machine and dryer to be completely cut. Various store cupboards are discreetly fitted to the sides, and a second sink sits atop a worksurface next to a window that looks out across the rear garden to the paddocks beyond. And beyond this, from the rear lobby a stable door opens to the outside.
Continue through and you find yourself in the main downstairs bedroom suite. It's a thoroughly clever arrangement. The first room can be a dressing room of some generous size (complete with walk-in wardrobe) or a baby's room, or a quiet reading room from the main household. It connects through to a large bathroom that includes a separate shower, pseudo en-suite to a wonderful downstairs bedroom next door. Glazed double doors open onto a completely secluded and enclosed patio, with simple bench seating to one side and various shrubs and plants gently meandering up all sides. A more peaceful spot for a morning coffee would be hard to find.
Heading upstairs, a small landing currently houses an upright piano bookshelf and table - to give you some scale. Dead ahead a sizeable room with wide-set eaves is arranged as a sublime mix of library, study, and bedroom. There's even a window seat in the dormer to the left! Back to the landing, keep right and you reach a wide upstairs living room space, big enough to house several sofas and plenty of bookshelves. For growing children this could be a fantastic space of their own away from parents. To the far end there are three bedrooms, all offering gorgeous views out across the gardens and the village beyond. One is fitted with a cabin bed, perfect for younger children/grandchildren. Another is fitted with a wide range of store cupboards and wardrobes. All are characterful and useful in equal measure. And all three benefit from a good size bathroom just off the sitting room.
In addition to the main accommodation, the attached double garage is huge. But there is yet more to offer as the space above is fully floored with permanent stairs rising to it. Hence, while its current use is a workshop it could just as easily be a serious home office, or the whole could convert to a pretty amazing annex. The choices are limitless.
The outside space is every bit as interesting. Utterly secluded, quiet, beautifully but gently landscaped, and looking out towards fields behind, it combines relaxation and industry in equal measure. The house sits towards the rear of the plot. At the front, a gravel lane runs up from North Side, past a couple of other houses, culminating in a five bar gate enclosing a large, dedicated driveway in front of the garage (nb the neighbour has right of occasional access to their land behind, but they have another access so this is not frequent).
The building to the right of the drive is a delightful design, with a well insulated office to one end and a potting shed to the other. Opposite, a block-paved path runs to the front door, with the open porch a good spot to sit sheltered from the rain. The broad swathe of lawn fills the frontage and gently curves round the left hand side. A wonderful timber structure on the left doubles as an open-fronted summer house and potting shed, providing another covered area for relaxed seating. Behind the house, various planted beds flank a path that leads to the rear garage door and the oil tank. There are various other seating areas dotted around the plot, including a fine terrace next to a large fish pond. The many wide beds are stocked with a profusion of mature flowers, shrubs and various trees that give the whole plot a feeling of real peace, with no overlooking window in any direction.
Brochures
North Side, Steeple AstonMaterial InformationEPCBrochure- COUNCIL TAXA payment made to your local authority in order to pay for local services like schools, libraries, and refuse collection. The amount you pay depends on the value of the property.Read more about council Tax in our glossary page.
- Band: E
- PARKINGDetails of how and where vehicles can be parked, and any associated costs.Read more about parking in our glossary page.
- Garage,Driveway,Off street,No disabled parking,Private
- GARDENA property has access to an outdoor space, which could be private or shared.
- Yes
- ACCESSIBILITYHow a property has been adapted to meet the needs of vulnerable or disabled individuals.Read more about accessibility in our glossary page.
- Lateral living,Wide doorways,Level access shower,Level access
North Side, Steeple Aston
Add an important place to see how long it'd take to get there from our property listings.
__mins driving to your place
Your mortgage
Notes
Staying secure when looking for property
Ensure you're up to date with our latest advice on how to avoid fraud or scams when looking for property online.
Visit our security centre to find out moreDisclaimer - Property reference 33815853. The information displayed about this property comprises a property advertisement. Rightmove.co.uk makes no warranty as to the accuracy or completeness of the advertisement or any linked or associated information, and Rightmove has no control over the content. This property advertisement does not constitute property particulars. The information is provided and maintained by Cridland & Co, Caulcott. Please contact the selling agent or developer directly to obtain any information which may be available under the terms of The Energy Performance of Buildings (Certificates and Inspections) (England and Wales) Regulations 2007 or the Home Report if in relation to a residential property in Scotland.
*This is the average speed from the provider with the fastest broadband package available at this postcode. The average speed displayed is based on the download speeds of at least 50% of customers at peak time (8pm to 10pm). Fibre/cable services at the postcode are subject to availability and may differ between properties within a postcode. Speeds can be affected by a range of technical and environmental factors. The speed at the property may be lower than that listed above. You can check the estimated speed and confirm availability to a property prior to purchasing on the broadband provider's website. Providers may increase charges. The information is provided and maintained by Decision Technologies Limited. **This is indicative only and based on a 2-person household with multiple devices and simultaneous usage. Broadband performance is affected by multiple factors including number of occupants and devices, simultaneous usage, router range etc. For more information speak to your broadband provider.
Map data ©OpenStreetMap contributors.





