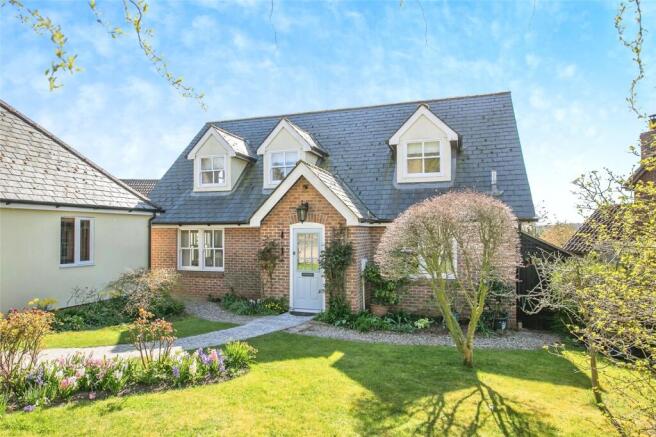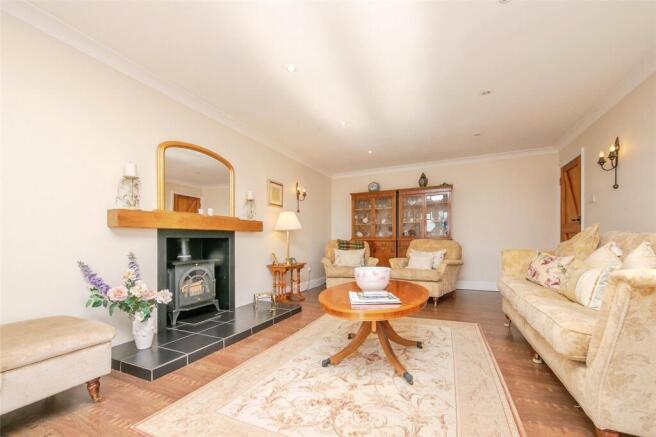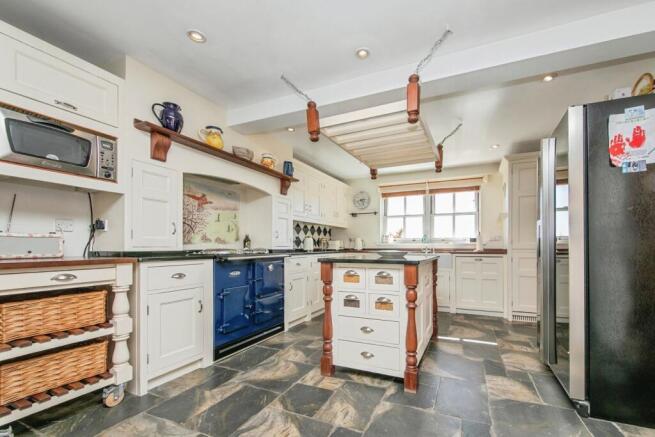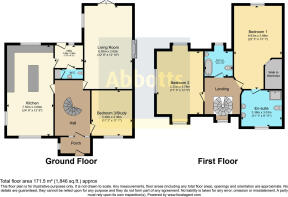Lower Farm Road, Ringshall, Stowmarket, Suffolk, IP14
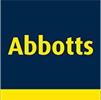
- PROPERTY TYPE
Detached
- BEDROOMS
3
- BATHROOMS
2
- SIZE
Ask agent
- TENUREDescribes how you own a property. There are different types of tenure - freehold, leasehold, and commonhold.Read more about tenure in our glossary page.
Freehold
Description
Features include oil fired under floor and central heating, a bespoke kitchen with an Esse range and integral appliances, 22' master bedroom with large en-suite, high quality sanitaryware and a south facing garden with sweeping farmland views. The village of Ringshall lies approximately three miles to the west of Needham Market and similarly to the south of Stowmarket and facilities include a popular primary school and a modern village hall.
Needham Market has further amenities including schooling, a health centre comprising surgery and pharmacy and a town centre with bank, butchers, bakers, post office and a library and a number of individual shops. The town also provides direct access to the A14 trunk road and has a branch line rail connection to Ipswich which in turn has a link to London Liverpool Street approximately seventy minutes journey. The main line service also stops at Stowmarket with a journey time of eighty five minutes. The county town of Ipswich is approximately nine miles from Ringshall and has the usual social, leisure and shopping facilities associated with a large urban centre.
Panelled and glazed external door opening to
ENTRANCE PORCHWAY: Double glazed window to side aspect. Tiled floor and inset doormat. Internal door opening to
RECEPTION HALL: Wrought iron style spiral staircase with oak treads rising to the galleried landing. Tiled floor, wall light points, oak doors off.
SITTING ROOM: 22’8” x 12’10". Double glazed French windows opening to the decking overlooking the garden and farmland beyond, further double glazed window to side. Wood burner with tiled hearth.
KITCHEN/
DINING ROOM: 24’9” x 12’9”. A triple aspect room with double glazed windows to front and side aspect and double glazed window to rear overlooking the garden and open farmland beyond. A bespoke kitchen comprises Villeroy & Boch double sink unit with mixer tap and spray attachment set in solid work top and drainer. The kitchen has an extensive range of handmade painted units with further worktops in black granite. A central island provides further storage units and vegetable baskets under a black granite top. Integral appliances comprise an electric Esse range and dishwasher. The oil fired central heating boiler supplying domestic hot water and central heating system stands in the kitchen and is concealed. At the dining area is a matching corner dresser and fitted china cupboard. There is a porcelain tiled floor throughout.
UTILITY ROOM: 7'9" x 6'3" Double glazed window to rear aspect overlooking the garden and farmland beyond. Stable door to the decking area, plumbing for automatic washing machine, space for tumble dryer, porcelain tiled floor.
GROUND FLOOR W.C: Suite in white comprising low level flushing w.c. and wall mounted wash basin. Porcelain tiled floor, extractor fan.
BEDROOM 3/STUDY: 11’2” x 11’1". Double glazed window to front aspect. Telephone point, tiled floor.
FIRST FLOOR
GALLERIED LANDING: With double glazed window to front aspect. Wrought iron effect balustrade, exposed floor boards and oak doors off. Radiator.
BEDROOM 1: 22'5” x 13’1". Sash window to rear aspect with sweeping farmland views. Exposed floor boards, TV and telephone points, walk-in closet providing hanging and shelving space with light. Two radiators.
EN-SUITE: 11’1" x 9’11”. Opaque double glazed window to front aspect. Fully tiled walls with suite in white comprising low level flushing w.c. pedestal wash basin and large step-in glazed cubicle with deluge shower head and hand held attachment. Heated towel rail.
BEDROOM 2: 17’3” x 12’5”. A triple aspect room with double glazed dormer windows to front and rear aspects with the latter providing sweeping farmland views. Exposed floor boards, TV point, radiator.
BATHROOM 8'2" x 7'5": Opaque double glazed window to rear aspect. Suite in white comprising low level flushing w.c. chrome and ceramic pedestal hand wash basin and roll top free standing bath with ball and claw feet, mixer tap shower attachment. Surrounding fitted cabinets, heated towel rail.
OUTSIDE: The property is approached over a shingle drive leading to the detached double garage with separate gate style wooden doors and personal door to the garden. Internally the garage measures 18’5” x 18’2” and provides roof joist storage. Front gardens are landscaped, lawned with a number of ornamental trees bordering the road with hedgerow. Pedestrian access leads to the rear where gardens commence with raised decking with steps to the lawns which have a selection of flowering and shrub borders surrounded by mature hedgerow. At the foot the garden borders and overlooks open farmland.
- COUNCIL TAXA payment made to your local authority in order to pay for local services like schools, libraries, and refuse collection. The amount you pay depends on the value of the property.Read more about council Tax in our glossary page.
- Band: E
- PARKINGDetails of how and where vehicles can be parked, and any associated costs.Read more about parking in our glossary page.
- Yes
- GARDENA property has access to an outdoor space, which could be private or shared.
- Yes
- ACCESSIBILITYHow a property has been adapted to meet the needs of vulnerable or disabled individuals.Read more about accessibility in our glossary page.
- Ask agent
Lower Farm Road, Ringshall, Stowmarket, Suffolk, IP14
Add an important place to see how long it'd take to get there from our property listings.
__mins driving to your place
Your mortgage
Notes
Staying secure when looking for property
Ensure you're up to date with our latest advice on how to avoid fraud or scams when looking for property online.
Visit our security centre to find out moreDisclaimer - Property reference IPS240348. The information displayed about this property comprises a property advertisement. Rightmove.co.uk makes no warranty as to the accuracy or completeness of the advertisement or any linked or associated information, and Rightmove has no control over the content. This property advertisement does not constitute property particulars. The information is provided and maintained by Abbotts, Stowmarket. Please contact the selling agent or developer directly to obtain any information which may be available under the terms of The Energy Performance of Buildings (Certificates and Inspections) (England and Wales) Regulations 2007 or the Home Report if in relation to a residential property in Scotland.
*This is the average speed from the provider with the fastest broadband package available at this postcode. The average speed displayed is based on the download speeds of at least 50% of customers at peak time (8pm to 10pm). Fibre/cable services at the postcode are subject to availability and may differ between properties within a postcode. Speeds can be affected by a range of technical and environmental factors. The speed at the property may be lower than that listed above. You can check the estimated speed and confirm availability to a property prior to purchasing on the broadband provider's website. Providers may increase charges. The information is provided and maintained by Decision Technologies Limited. **This is indicative only and based on a 2-person household with multiple devices and simultaneous usage. Broadband performance is affected by multiple factors including number of occupants and devices, simultaneous usage, router range etc. For more information speak to your broadband provider.
Map data ©OpenStreetMap contributors.
