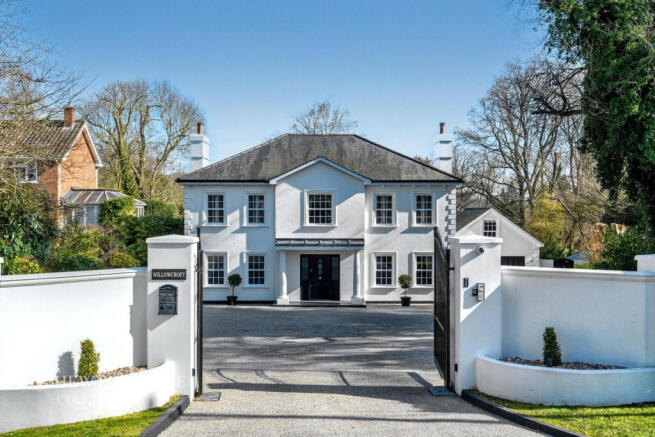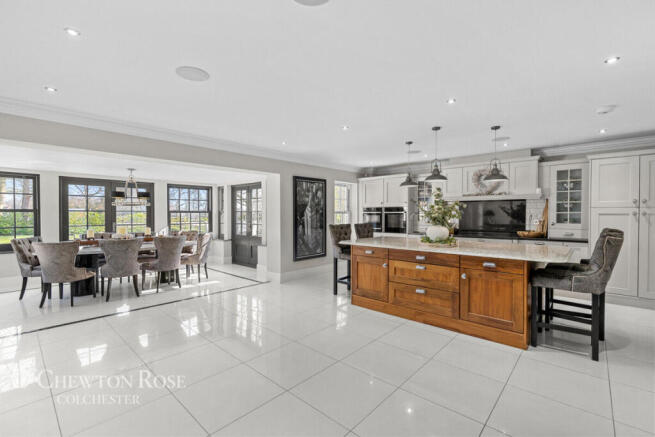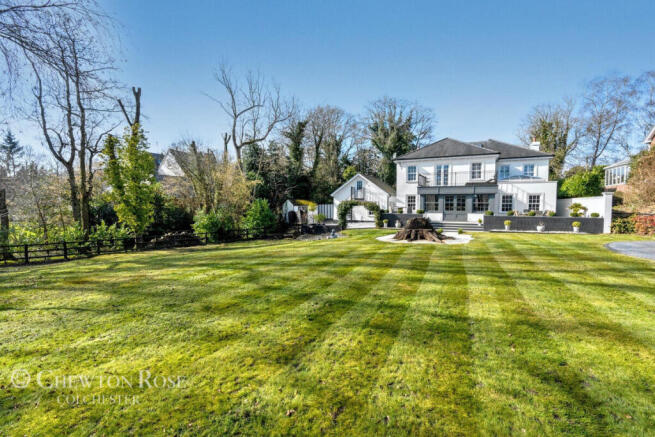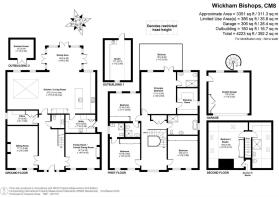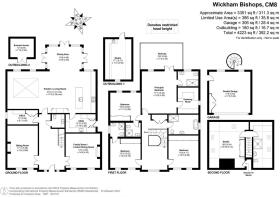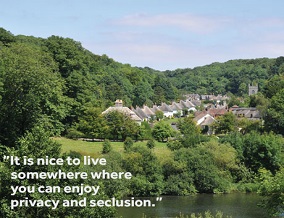
Kelvedon Road, Wickham Bishops

- PROPERTY TYPE
Detached
- BEDROOMS
5
- BATHROOMS
5
- SIZE
4,223 sq ft
392 sq m
- TENUREDescribes how you own a property. There are different types of tenure - freehold, leasehold, and commonhold.Read more about tenure in our glossary page.
Freehold
Key features
- Luxury Three Storey Village Home
- Total Accommodation Extends to 4223sqft
- Principle Suite with Walk-in Wardrobe, En-suite and Balcony
- Five Double Bedrooms
- Five Bathrooms Including Three En-Suites
- Approximately Half and Acre
- Double Garage with Studio Above
- Walking Distance to Local Amenities and School
- Secure Gated Entrance, Expansive Resin Bonded Driveway
- 10 Minutes to Mainline Station, 45 Minutes to Liverpool Street
Description
SUMMARY
A landmark home set in approximately half an acre plot. A Stylish and impressive detached home offering a high level of privacy. set in this sought after village. Wickham Bishops has a very friendly diverse community with activities for all age groups - from scouting to tennis in the village tennis club. Walking distance to the centre of the village, excellent local primary school and within Chelmsford Grammar schools catchment. Less than four miles to Witham mainline station, 45 minute train journey to London Liverpool Street.
Built around 10 years ago, yet you'd think it was last month. This is an immaculate home of over 4,000 sq ft of total accommodation. Tastefully finished in neutral colours that is a blank canvass to add your own colour scheme and décor and that you can move straight in. If you're looking for village life and a sense of a community, individuality, style and easy maintenance, that typically a modern home provides, then look no further.
ACCOMMODATION
Internally
Willowcroft is an exemplary five double bedroom detached property finished to a very high standard. Set back from the road behind an electric gated entrance the home sits on a plot of approximately half an acre with the total accommodation amounting to 4223sqft inclusive of the outbuilding, garage and studio above. With an attractive neo-Georgian elegance and symmetry, the property is accessed centrally via a grand front door framed by a traditional pilastered storm porch.
Inside, the capacious hallway immediately sets the scene for the grandeur of the entire house. A sweeping staircase with wrought iron balustrades ascends to the first floor and double doors to both the left and right accesses two formal reception rooms. Following the hallway to the rear of the ground floor there is a cloak room and fully fitted office on either side before reaching an immense open plan kitchen / living room with a dining area that verges onto sun terrace behind. This spectacular space is filled with natural light via a bank of nine beautiful sash windows, three French doors and a large lantern window over the living area.
The elegant and bespoke kitchen features an impressive central island with a beautiful marble counter. Complimentary colours and materials have been blended together throughout the comprehensive range of units resulting in a timeless kitchen to enjoy for many years. Appliances include two ovens with warming drawers, an induction hob, dishwasher and fridge/freezer. The utility attached gives access to the side of the property and to the studio and garage and provides convenient storage and washing a drying appliances.
Ascending the first floor, a galleried landing accesses four double bedrooms, and impressive family bathroom and storage. Double doors lead to the principle suite at the rear of the property. French doors open out onto a sizable balcony with views over the rear garden and countryside beyond. The suite also incorporates an extensive walk-in wardrobe and separate en-suite / walk in shower room finished in black marble and calacatta porcelain.
The adjacent double bedrooms both offer fitted wardrobes and matching en-suite shower rooms with the fourth double bedroom using the family bathroom complete with walk-in shower and free standing bath.
Stairs continue to the second floor which host a further bedroom / studio and an adjacent large wet room / dressing room.
Externally
Accessed via a secure electric gate the driveway provides off street parking for perhaps ten vehicles. To the rear, from the french doors you exit the kitchen, opening up onto a raised sun terrace with steps leading down to the lawn. A carefully considered palette and choice of materials recreate the internal décor to the terrace. Polished dark walled planters provide a barrier to the sun terrace with the floor being resin bonded. The garden which is laid mainly to lawn features a further lower paved terrace and bordered by laurel and mature trees.
The double garage has vehicular access from the front driveway, which is also finished with a resin bond, and also houses a separate studio above. Access is at the garden side via a spiral staircase. With water and electricity supplied the space offers versatility in use. Further storage and further side entrance can be found to the right of the garage.
What's Nearby
The village of Wickham Bishops is a popular location within North Essex and has an active community for all age groups. The village is well served by local amenities, notably the Church of St Bartholomew’s, village hall, library, One-Stop general store with Post Office, doctor’s surgery, restaurant and two nearby Public Houses. There is also a sports field with a cricket club, football teams and tennis courts.
The village is also home to an excellent Cubs & Scout Group with great outdoor space. There is also a local riding school.
There is also three local farm shops all offering a range of local and fresh products, including sea food at the nearby Great Braxted Farm Shop
There are countryside walks and cycle rides on your doorstep. Areas that are great for leisurely strolls, dog walking, exploring and enjoying the fresh countryside air
Within Easy Reach
The nearest railway station is Witham which have a fast and frequent service to London Liverpool Street. 15 minute maximum drive to the station, then 45 minutes to London Liverpool Street. Access to the A12 North and South is a 10 minute drive.
For health and leisure and golfing the clubs and courses at nearby Foresters Park, Braxted Park, Benton Hall and the Five Lakes Country Club. Benton Hall Golf and Country Club, a 5 minute drive has a selection of golfing facilities, a health and fitness centre, with superb indoor pool and in-house restaurant.
For weekly shopping Tiptree or Maldon have a good selection of boutique shops and supermarkets, both within 4 miles. Maldon having the widest selection including Tesco, Lidl, Aldi, Asda and Marks and Spencer 'Simply Food' Tiptree and Maldon both offer a variety of public houses, eateries and take-away facilities, doctors and dentists. Maldon also has its promenade park and historic quay and the enjoyable sea wall walks at nearby Heybridge Basin and Goldhanger.
The house is also just a short drive to the charming village of Goldhanger on the Blackwater Estuary, where you can safely swim and pick samphire on the shore line. Great for a Sunday walk along the sea wall
Nearby Heybridge Basin is a haven for sailing and boat lovers and those who like a picturesque canal walk. The district is also rich in wildlife and has many natural attractions including Salt Water Marshes.
The historic City of Colchester is a 25 minute drive north and provides a wider range of boutique shops and larger national stores, plus a wider range of amenities and services. Equally, the City of Chelmsford, which is south of the village and 25 minute drive does offer comparable services and shopping as Colchester.
The M25 is to the south west with a journey time by road of approximately 40 minutes.
SCHOOLS
Great Totham is the local accredited primary school, and only a short walk for the home.
Wickham Bishops is within the catchment area for Chelmsford Grammar Schools, with a bus service from the village centre that also has a service to secondary / grammar schools in Southend, and Colchester. It’s a 20 minute drive to the Independent New Hall School at Boreham and the same to Holmwood House Independent School in Colchester
Colchester Grammar Schools and the independent schools in Lexden, Colchester - Oxford House, Colchester High School, St Marys are all 20-25 minute drive.
In nearby Maldon, Maldon Court Preparatory School is also only a 10-15 minute drive
Services
TENURE – Freehold
LOCAL AUTHORITY – Maldon
COUNCIL TAX BAND - G
SERVICES
Mains gas, water, electric and drainage, Air Source Heat Pump
Disclaimer
Chewton Rose Estate Agents is the seller's agent for this property. Your conveyancer is legally responsible for ensuring any purchase agreement fully protects your position. We make detailed enquiries of the seller to ensure the information provided is as accurate as possible. Please inform us if you become aware of any information being inaccurate.
Brochures
Brochure 1- COUNCIL TAXA payment made to your local authority in order to pay for local services like schools, libraries, and refuse collection. The amount you pay depends on the value of the property.Read more about council Tax in our glossary page.
- Band: G
- PARKINGDetails of how and where vehicles can be parked, and any associated costs.Read more about parking in our glossary page.
- Yes
- GARDENA property has access to an outdoor space, which could be private or shared.
- Yes
- ACCESSIBILITYHow a property has been adapted to meet the needs of vulnerable or disabled individuals.Read more about accessibility in our glossary page.
- Ask agent
Kelvedon Road, Wickham Bishops
Add an important place to see how long it'd take to get there from our property listings.
__mins driving to your place
Your mortgage
Notes
Staying secure when looking for property
Ensure you're up to date with our latest advice on how to avoid fraud or scams when looking for property online.
Visit our security centre to find out moreDisclaimer - Property reference 10802_CWR080213383. The information displayed about this property comprises a property advertisement. Rightmove.co.uk makes no warranty as to the accuracy or completeness of the advertisement or any linked or associated information, and Rightmove has no control over the content. This property advertisement does not constitute property particulars. The information is provided and maintained by Chewton Rose, Colchester. Please contact the selling agent or developer directly to obtain any information which may be available under the terms of The Energy Performance of Buildings (Certificates and Inspections) (England and Wales) Regulations 2007 or the Home Report if in relation to a residential property in Scotland.
*This is the average speed from the provider with the fastest broadband package available at this postcode. The average speed displayed is based on the download speeds of at least 50% of customers at peak time (8pm to 10pm). Fibre/cable services at the postcode are subject to availability and may differ between properties within a postcode. Speeds can be affected by a range of technical and environmental factors. The speed at the property may be lower than that listed above. You can check the estimated speed and confirm availability to a property prior to purchasing on the broadband provider's website. Providers may increase charges. The information is provided and maintained by Decision Technologies Limited. **This is indicative only and based on a 2-person household with multiple devices and simultaneous usage. Broadband performance is affected by multiple factors including number of occupants and devices, simultaneous usage, router range etc. For more information speak to your broadband provider.
Map data ©OpenStreetMap contributors.
