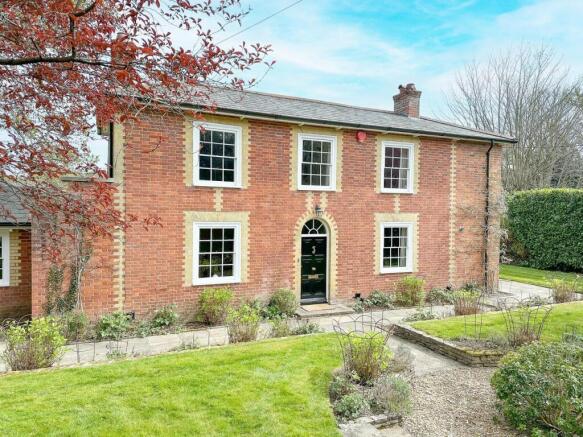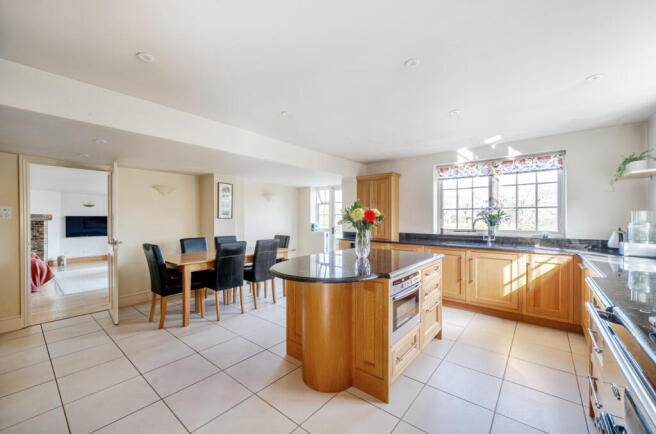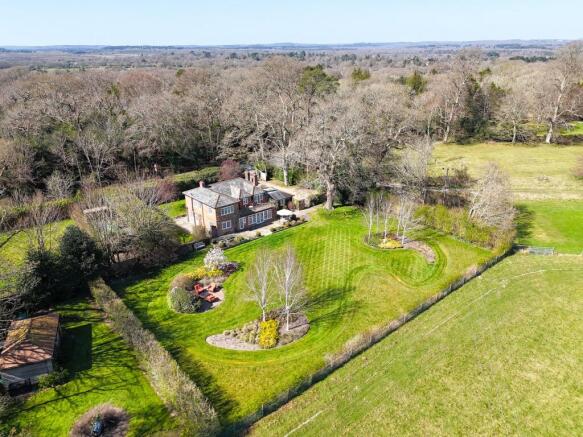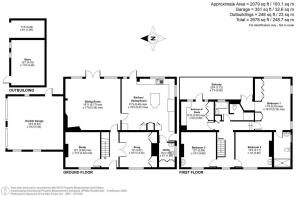
Lymington Road, Brockenhurst, SO42

- PROPERTY TYPE
Detached
- BEDROOMS
4
- BATHROOMS
2
- SIZE
Ask agent
- TENUREDescribes how you own a property. There are different types of tenure - freehold, leasehold, and commonhold.Read more about tenure in our glossary page.
Freehold
Key features
- Detached family home
- Stunning views
- Immaculately presented
- Four bedrooms
- Double garage
- Vendor suited
Description
A superb double fronted Georgian detached home set in this highly desirable location enjoying a rural outlook to the rear across Brockenhurst Park and within close proximity of the open forest. Hangovers is beautifully presented throughout, and further benefits from a stunning garden, attached double garage and ample off road parking. The property is ideally located for easy access into the local amenities within Brockenhurst Village and mainline railway and transport links.
The accommodation is arranged over two floors providing well configured, light and airy rooms which include three reception rooms to the ground floor and a feature family kitchen/dining room. The principal bedroom to the first floor benefits from an en-suite bathroom with three further double bedrooms. The family bathroom and W/C complete the accommodation.
The property is situated on the edge of the New Forest village of Brockenhurst. The New Forest National Park offers many miles of unspoilt walking and riding and covers an area of approximately 92,000 acres. Brockenhurst benefits from a mainline station with direct access to London/Waterloo and an extensive range of local shops, restaurants, a primary school and popular tertiary college, and the renowned Brockenhurst Golf Club.
The Georgian market town of Lymington is approximately 5 miles south with its extensive yachting facilities and a Saturday market. To the north is the New Forest village of Lyndhurst and Junction 1 of the M27 motorway which links to the M3 for access to London.
A wooden front door with feature glass arched window above leads into the welcoming entrance hall including an under-stair cupboard and solid oak flooring which flows into the adjoining reception rooms.
One reception room currently serves as a study whilst the other room works well as a comfortable snug with hand-built bespoke solid oak shelves and cupboards. Both benefit from windows to the front elevation and Chesney sandstone fireplaces.
A bright, spacious living room benefits from large floor-to-ceiling windows and patio doors affording wonderful views of the rear garden and Brockenhurst Park beyond. There is a crescent shaped brick-built fireplace with wood burner and wooden inset above.
The kitchen/dining room is a particular feature of this property, and is comprehensively fitted with a range of bespoke solid oak ‘Underwood’ cabinetry with complimentary granite work surfaces, a central island with electricity sockets and integrated combination microwave/grill oven. The fitted kitchen also benefits from integrated fridge and freezer, dishwasher, porcelain double sink with mixer tap offering chilled and filtered water, pantry cupboard, gas Aga with extractor hood over, two ring induction hob and half-glazed stable door granting access to the side elevation. The dining area is located in front of the glazed door leading out to the rear.
A utility room is set off the kitchen with fitted cupboards housing the boiler and water softener with plumbing for a washing machine and tumble dryer. The room also serves as a cloakroom with w/c and wash basin.
To the first floor, the principal bedroom is a stunning space with a window overlooking the rear garden and sweeping views of Brockenhurst Park. There is a step down to the door which accesses the balcony and there is a range of lovely bespoke solid wood, built-in wardrobes and drawers with maple lining.
A large en-suite serves the main bedroom which is tiled to full height and fitted with high quality Villeroy & Boch w/c, pedestal basin and a large walk-in shower cubicle, radiator and opaque window to side elevation. The showers and bath benefit from a pump providing the maximum pressure available.
The study offers built-in oak desk and cupboards and glass panel door accessing the balcony with wrought-iron detailing affording spectacular views across Brockenhurst Park and could also function as a further bedroom if required.
Bedrooms two and three are found to the front elevation and are both double bedrooms, each with hand wash basins and vanity cupboards. There is a fully tiled family bathroom comprising Villeroy & Boch bath with shower attachment, hand wash basin, shower cubicle, w/c and window overlooking the garden and park to the rear.
Hangovers is set within a superb plot in excess of 0.75 acre and enjoys stunning views across Brockenhurst Park which is Grade II Listed. The landscaped garden benefits from a state-of-the-art irrigation system and is predominantly laid to lawn with a patio area immediately to the rear of the property. The borders are fully stocked with a variety of mature shrubs, plants and trees.
There is a timber-framed, cedar-clad outbuilding with a clay-tiled roof, oak door and windows. The building has its own electricity and water supply, it is insulated and could easily be converted to provide ancillary accommodation subject to planning approval. There is also a log store with light and a large double garage with electricity and dual aspect sash windows.
Additional Information:
Tenure: Freehold
Council Tax Band: G
Energy Performance Rating: E Current: 52 Potential: 80
Services: Mains gas, electric and water
Private drainage: Septic tank
Heating: Gas central heating
Property Construction: Standard construction
Flood Risk: Very low
Superfast broadband with speeds of up to 80 Mbps is available at the property (Ofcom).
Brochures
Brochure 1- COUNCIL TAXA payment made to your local authority in order to pay for local services like schools, libraries, and refuse collection. The amount you pay depends on the value of the property.Read more about council Tax in our glossary page.
- Band: G
- PARKINGDetails of how and where vehicles can be parked, and any associated costs.Read more about parking in our glossary page.
- Garage,Driveway
- GARDENA property has access to an outdoor space, which could be private or shared.
- Yes
- ACCESSIBILITYHow a property has been adapted to meet the needs of vulnerable or disabled individuals.Read more about accessibility in our glossary page.
- Ask agent
Lymington Road, Brockenhurst, SO42
Add an important place to see how long it'd take to get there from our property listings.
__mins driving to your place
Your mortgage
Notes
Staying secure when looking for property
Ensure you're up to date with our latest advice on how to avoid fraud or scams when looking for property online.
Visit our security centre to find out moreDisclaimer - Property reference 28894830. The information displayed about this property comprises a property advertisement. Rightmove.co.uk makes no warranty as to the accuracy or completeness of the advertisement or any linked or associated information, and Rightmove has no control over the content. This property advertisement does not constitute property particulars. The information is provided and maintained by Spencers, Brockenhurst. Please contact the selling agent or developer directly to obtain any information which may be available under the terms of The Energy Performance of Buildings (Certificates and Inspections) (England and Wales) Regulations 2007 or the Home Report if in relation to a residential property in Scotland.
*This is the average speed from the provider with the fastest broadband package available at this postcode. The average speed displayed is based on the download speeds of at least 50% of customers at peak time (8pm to 10pm). Fibre/cable services at the postcode are subject to availability and may differ between properties within a postcode. Speeds can be affected by a range of technical and environmental factors. The speed at the property may be lower than that listed above. You can check the estimated speed and confirm availability to a property prior to purchasing on the broadband provider's website. Providers may increase charges. The information is provided and maintained by Decision Technologies Limited. **This is indicative only and based on a 2-person household with multiple devices and simultaneous usage. Broadband performance is affected by multiple factors including number of occupants and devices, simultaneous usage, router range etc. For more information speak to your broadband provider.
Map data ©OpenStreetMap contributors.








