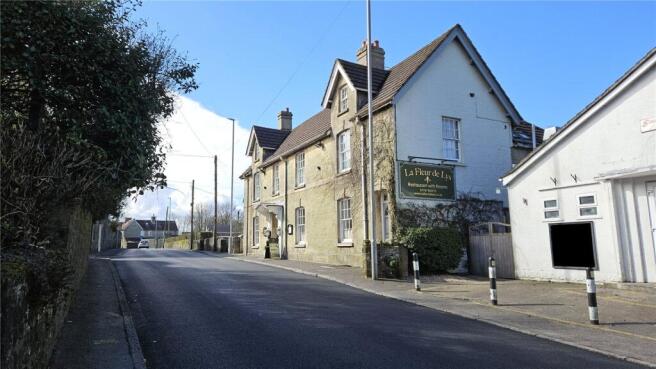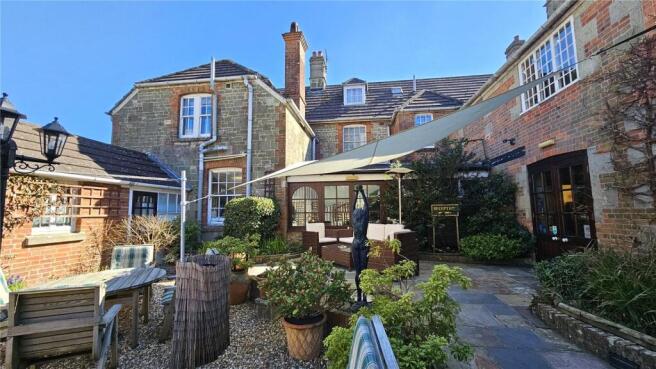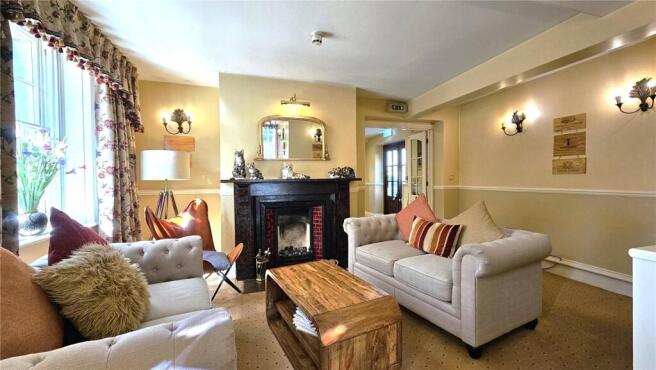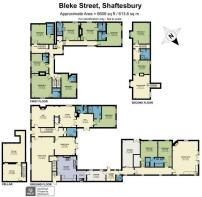
Bleke Street, Shaftesbury, Dorset, SP7
- PROPERTY TYPE
Restaurant
- BEDROOMS
11
- BATHROOMS
10
- SIZE
Ask agent
Key features
- Planning approval to convert to residential
- Eleven bedrooms - 9 en-suite
- Private parking
- Two Bed Annexe
- Level walk to the High Street
- Over 5300 sq.ft
- Close to local attractions
- Ample scope and variants for re-development
Description
The Fleur de Lys is an impressive building built from local stone and occupies a superb position on the ‘hill top’ just a few minutes’ level walk from the town centre. The property has had many previous uses including a girls’ boarding house for the Old School, and for the last 22 years as an AA Rosette award-winning hotel and restaurant. Full planning permission (including listed building consent) has recently been approved for new owners to enjoy an exciting opportunity to change the use to a single, 5300 sq. ft dwelling if they desire. The building has been meticulously maintained and updated by the current owners. The ground floor accommodation comprises a commercial style kitchen with utility, pantry and store, a large dining room, bar and lounge area, two cloakrooms and an en-suite bedroom. On the first floor are seven en-suite bedrooms, and two attic rooms and a bathroom are located on the second floor. A large cellar is divided into two more rooms ideal for storage. To the rear of the property is the attached ‘Old Pool House’ ( under a separate title ), a modern built, contemporary self-contained annex. The dwelling comprises a large kitchen/dining/living room, two double bedrooms with walk-in wardrobes and ‘jack and jill’ en-suite, utility room and additional store/reception room. The annex also enjoys a private entrance and decking area and ’eco’ credentials from an air source heat pump and thermal store.
The property benefits from private parking for several vehicles a courtyard garden for the pleasure of the stone dwelling, whilst the annex enjoys it own outdoor space. The main building is currently operating as a highly regarded restaurant with guest rooms and has been granted planning permission to convert into a residential dwelling. Drawings and plans to divide the main dwelling into two ‘townhouses’, each with parking, are underway.
AGENTS NOTE
The Vendors may consider selling the main building without the annexe.
SITUATION
Shaftesbury is a Saxon Hilltop town which provides an eclectic mix of well-known and independent shops, cafes and pubs as well as a good range of everyday amenities such as opticians, dentist and a cottage hospital. For a more extensive retail experience the larger cities of Salisbury and Bath are 30 - 45 minutes’ drive. The area is well known for the large choice of State and Independent primary and secondary schools and a variety of leisure pursuits including horse riding, walking, golf, rugby and more. Communications are good with the A30 and A350 passing through the town and there is a mainline railway station at Gillingham (5 miles). Local international airports are at Bristol, Exeter and Southampton.
OUTSIDE
A drive to the left of the property leads to a spacious parking area for several cars. A well established and attractive courtyard garden is a delightful space to enjoy a morning coffee or evening tipple.
COUNCIL TAX
Dorset Council Tax TBA :
Current rateable value £12,00 p/a
EPC: Not available
SERVICES
Mains water, drainage, gas and electricity are connected to the property. Ultrafast broadband is available and all mobile phone networks have good coverage.
DIRECTIONS
Post code: SP7 8AE
What3words /// liability.bolsters.butchers
Bleke Street, Shaftesbury, Dorset, SP7
NEAREST STATIONS
Distances are straight line measurements from the centre of the postcode- Gillingham (Dorset) Station3.7 miles



Notes
Disclaimer - Property reference SHA250128. The information displayed about this property comprises a property advertisement. Rightmove.co.uk makes no warranty as to the accuracy or completeness of the advertisement or any linked or associated information, and Rightmove has no control over the content. This property advertisement does not constitute property particulars. The information is provided and maintained by Woolley & Wallis, Shaftesbury. Please contact the selling agent or developer directly to obtain any information which may be available under the terms of The Energy Performance of Buildings (Certificates and Inspections) (England and Wales) Regulations 2007 or the Home Report if in relation to a residential property in Scotland.
Map data ©OpenStreetMap contributors.






