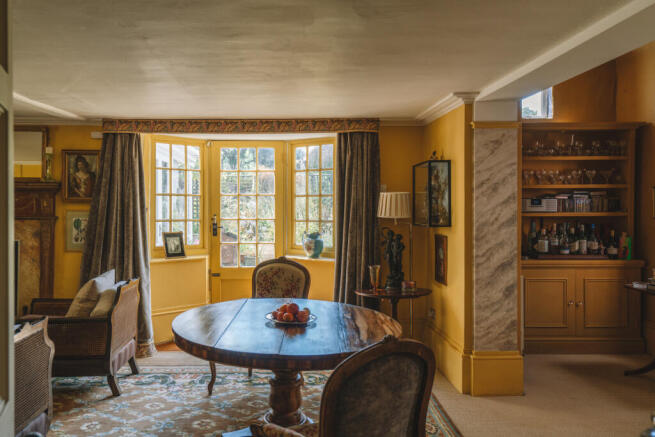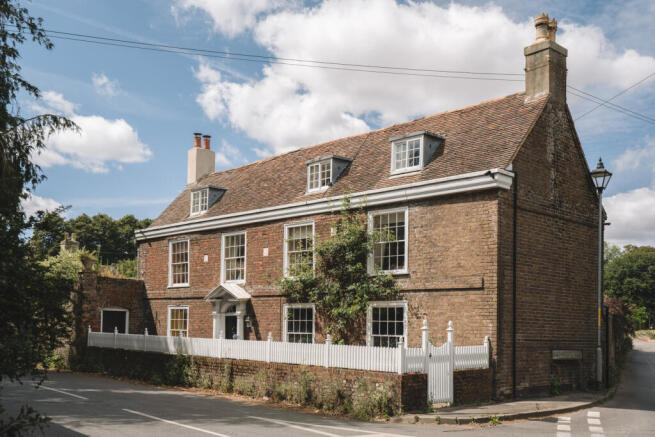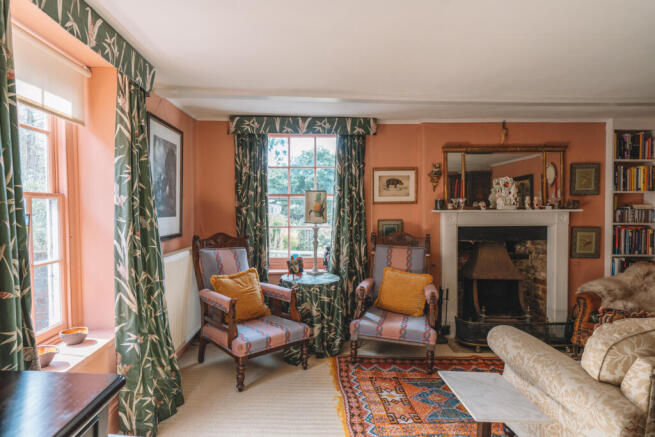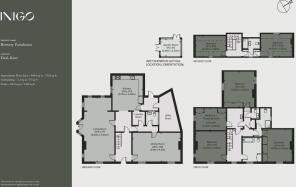
Brewery Farmhouse, Deal, Kent

- PROPERTY TYPE
Detached
- BEDROOMS
6
- BATHROOMS
4
- SIZE
3,399 sq ft
316 sq m
- TENUREDescribes how you own a property. There are different types of tenure - freehold, leasehold, and commonhold.Read more about tenure in our glossary page.
Freehold
Description
Setting the Scene
Brewery Farmhouse is located in the heart of Great Mongeham, a village on the green outskirts of Deal. While the modern-day village is a quiet, leafy spot, its proximity to the coast has made for a storied past. In 1415, Henry V permitted brewers in Mongeham to ship beer to English soldiers in Calais prior to the battle of Agincourt; today, all that remains of the brewery is the yard and a few buildings converted into houses.
First listed in 1947, Brewery Farmhouse is a brilliant example of early 18th-century architecture. Many of its original features remain inside and out, including fireplaces, windows, cornicing and an elegant cantilevered staircase. Newer additions have been deftly woven into its fabric, effortlessly preserving the integrity of its well-proportioned Georgian design.
The Grand Tour
A white picket fence runs around the boundary of Brewery Farmhouse's paved front garden, where there is entry to both the house and garden. As with much of the picture-pretty frontage, the main entrance is a beautiful remnant of the Georgian period, with its original six-panelled moulded door, elliptical fanlight and twin Tuscan columns.
Entry is to a generous hallway that bisects the ground-floor plan. The living spaces emanate from here, with the sunshine yellow-painted living room on the right. Its jolly colour palette of 'Babouche' and 'India Yellow', both by Farrow & Ball, is enhanced by the natural light that pours in through glazing along all three aspects, including a stained-glass window and a door to the gardens. Here, and throughout the house, original cornicing has been restored, or replaced, in-keeping with the period style. A fireplace carved with swags and urns provides a compelling focal point, while a nook at the back of the room has trompe-l'œil pilasters and is a delightful spot to curl up with a good book.
The dining room lies opposite, finished with floral French linen wallpaper and a wash of 'Down Pipe' by Farrow & Ball. A second fireplace warms the room, this time within a Carrara surround; substantial shelving space has been added in both alcoves. Here, original shutters flank two of the house's impressive original sashes.
Finished with a contemporary touch, the Italian-made kitchen is at the rear. Ashy-hued flooring runs underfoot, complementing black cabinetry and marble countertops. Appliances have been neatly integrated and are from Miele, Gaggenau and Bosch. The ground-floor plan is completed by a WC and laundry room, as well as a utility room with ample storage space.
The stairs that wind through the house's core are added to by a refined mahogany bannister. There are six bedrooms spread across the first and second floors, three of which have en suite bathrooms. The current owners have arranged a room on the first floor as a sitting room, placed to take in views over the gardens. Another fireplace is found here, with a bullseye-adorned surround. Salmon pink-painted walls uphold the house's playful yet cultivated use of colour.
The principal room is also on the first floor, finished in a delicate green paint that echoes the garden views captured by a wide sash window. There is plenty of storage here, as well as a cast-iron fireplace and an adjacent en suite WC. On the first floor there is also a family bathroom. Upstairs are two eaves bedrooms, set beneath the atmospheric contours of the roofline.
Extending the plan outside, a garden room is a light-filled retreat. Glazed along all four walls, it provides a perfect spot to sit and survey the splendour of the landscaped gardens, and is surrounded by a vine-covered terrace.
The Great Outdoors
Arranged in a series of 'rooms' that teem with mature plantings, the walled garden is a year-round delight. It has been lovingly cultivated over many years, with climbing roses, clematis hydrangeas and agapanthus.
Trellises and hedges subtly delineate the garden and mature trees offer shady patches to sit beneath. A pagoda has been constructed on top of a flagstone-laid terrace, perfect for outdoor dining and entertaining, along with the terrace that abuts the main house.
A particularly impressive patch has been centred around a fountain, one of five water features in the garden. Bordered by trellises, it has an exceptionally romantic feel to it, added to by the vibrant carnations and strawberries that grow here.
There is a summerhouse and a greenhouse among the plantings, and on the other side of the garden wall there is a garage with space for three cars.
Out and About
The quiet village of Great Mongeham is on the outskirts of Deal and Walmer. Deal is a 10-minute drive away and is home to a flourishing of array of culture and culinary offerings. One of its most popular recent openings is the Rose Hotel, known for its excellent bar and restaurant. The Frog and Scot is also a popular haunt and has a lovely wine bar, Le Pinardier. Real Deal Roasters is a renowned coffee supplier, while Arno and Co is a much-loved coffee shop and deli. Merchant of Relish, The Black Pig and Jenkins and Sons are the go-to for groceries, meat and fish respectively. For local produce, there is a fantastic Saturday farmers’ market. Slightly further afield, but well worth the short drive is Updown Farmhouse, which has both rooms and a delectable restaurant set within a conservatory.
Of particular note is the ever-popular lifestyle and homewares emporium Green and Found. Built in the early 1800s within the Captain’s Gardens at Deal Castle, it provides creative spaces for local craftspeople to work, and also offers workshops, talks and events. Other local attractions include the famed Deal Castle, nearby Walmer Castle, and slightly further afield, Sandwich Bay and St Margaret’s Bay.
There are plenty of schooling options locally, both in the state and independent sectors. Stellar private options include Northbourne Park and Dover College, a 20-minute drive away, while nearby state-run Warden House Primary School is currently rated as "Outstanding" by Oftsed.
Sandwich, Dover and Canterbury are easily accessed by car via the A2 and A258. High-speed trains run from Walmer to London St Pancras with a total journey time of 90 minutes, with alternative direct trains to London Charing Cross and London Bridge. Access to the continent is also excellent via the Port of Dover and the Channel Tunnel at Folkestone.
Council Tax Band: G
- COUNCIL TAXA payment made to your local authority in order to pay for local services like schools, libraries, and refuse collection. The amount you pay depends on the value of the property.Read more about council Tax in our glossary page.
- Band: G
- PARKINGDetails of how and where vehicles can be parked, and any associated costs.Read more about parking in our glossary page.
- Yes
- GARDENA property has access to an outdoor space, which could be private or shared.
- Yes
- ACCESSIBILITYHow a property has been adapted to meet the needs of vulnerable or disabled individuals.Read more about accessibility in our glossary page.
- Ask agent
Energy performance certificate - ask agent
Brewery Farmhouse, Deal, Kent
Add an important place to see how long it'd take to get there from our property listings.
__mins driving to your place
Your mortgage
Notes
Staying secure when looking for property
Ensure you're up to date with our latest advice on how to avoid fraud or scams when looking for property online.
Visit our security centre to find out moreDisclaimer - Property reference TMH81944. The information displayed about this property comprises a property advertisement. Rightmove.co.uk makes no warranty as to the accuracy or completeness of the advertisement or any linked or associated information, and Rightmove has no control over the content. This property advertisement does not constitute property particulars. The information is provided and maintained by Inigo, London. Please contact the selling agent or developer directly to obtain any information which may be available under the terms of The Energy Performance of Buildings (Certificates and Inspections) (England and Wales) Regulations 2007 or the Home Report if in relation to a residential property in Scotland.
*This is the average speed from the provider with the fastest broadband package available at this postcode. The average speed displayed is based on the download speeds of at least 50% of customers at peak time (8pm to 10pm). Fibre/cable services at the postcode are subject to availability and may differ between properties within a postcode. Speeds can be affected by a range of technical and environmental factors. The speed at the property may be lower than that listed above. You can check the estimated speed and confirm availability to a property prior to purchasing on the broadband provider's website. Providers may increase charges. The information is provided and maintained by Decision Technologies Limited. **This is indicative only and based on a 2-person household with multiple devices and simultaneous usage. Broadband performance is affected by multiple factors including number of occupants and devices, simultaneous usage, router range etc. For more information speak to your broadband provider.
Map data ©OpenStreetMap contributors.







