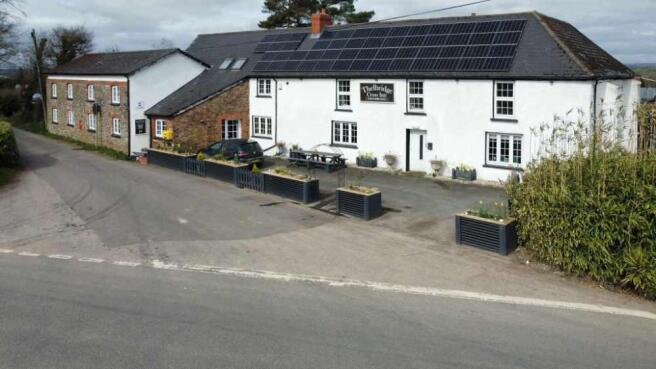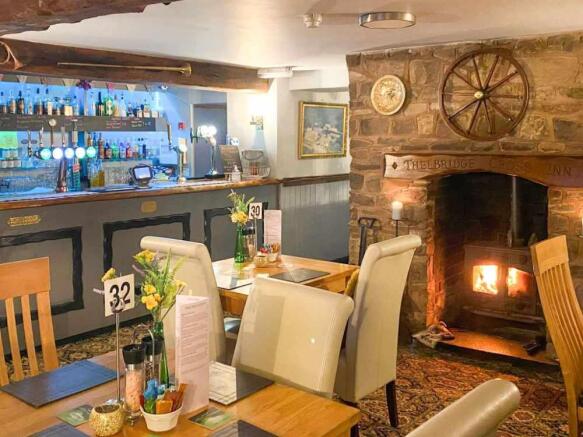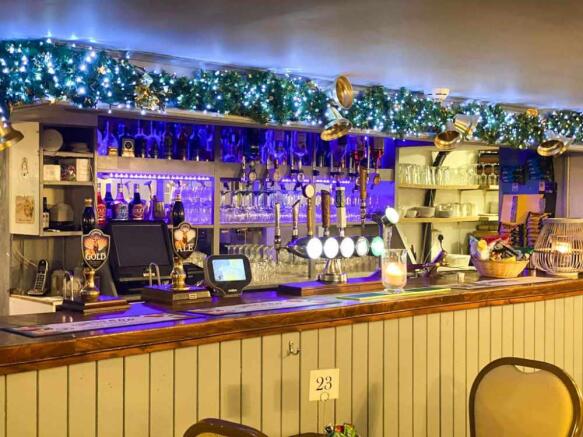Crediton, Devon
- SIZE
Ask agent
- SECTOR
8 bedroom guest house for sale
Key features
- 8 en suite letting rooms (including a apartment)
- 4 bedroom apartment for The Owners
- 2 bar areas
- large dining room
- games room
- Commercial kitchens
- Large function room
- several garden areas
- large car park
- Camping
Description
LOCATION
The property is set on its own land, just short drive to the village of Witheridge. This popular village offers a range of amenities, including a shop, doctor's surgery, restaurant, café, church, primary school, and veterinary practice. Tiverton, 10 miles away, is a busy historic town with shops, supermarkets, and leisure facilities. It also has excellent schools, including the well-known Blundell's School. The M5 motorway is about 16 miles away at Junction 27, where you'll also find Tiverton Parkway train station, offering a direct two-hour service to London Paddington.
BUSINESS
Operated by a husband-and-wife team, primarily on weekends, without the need for staff. There is significant potential for expansion to a wider audience and geographical area. The property's existing facilities, including accommodation, electric hook-ups in the car park, and its central location, also make it highly suitable for a general B&B offering, which previously saw great success.
Accommodation Overview
Accessed via a large entrance door leading to
Bar / Lounge 1
6.28m x 5.07m
A welcoming space with comfortable seating, sofas, and tables. A large, imposing chimney with an inset wood burner provides warmth and ambiance during winter. Multiple windows overlook the front.
Toilets
Presented to a high standard, with a separate seating area in the ladies' facilities.
Ladies - 3 cubicles, hand wash area, and seating space. Gents - Urinal and 2 cubicles and boiler room.
Bar / Lounge 2
58.64m x 3.17m
A spacious, comfortable area featuring a chimney with an inset wood burner and an archway leading to
Games / Pool Room
5.95m x 3.66m
Equipped with a pool table, darts board, and a front-facing window.
Dining Room
10.78m x 4.30m
A well-appointed restaurant space with ample seating. This room could also be repurposed as a function space or converted into additional letting rooms.
Reception
4.54m x 3.21m
Located adjacent to the first bar/lounge, serving as the reception area for accommodation guests, with administrative facilities and key storage.
Function Room
13.50m x 10.00m
A newly built extension designed for weddings, parties, and conferences. This soundproofed space features windows on three sides, doors to the rear and side, sprung timber flooring throughout, and double doors leading to car park
Bar
6.10m x 2.32m
A well-equipped bar serving the function room.
Keg Room
6.10m x 2.20m
A spacious area with a Quality Dispense System, shelving, and ample storage for drinks and barrels.
Back of House Areas
To the rear of the bar, these areas include.
Kitchen (9.09m x 6.32m) -
Divided into prep, still room, and main cooking area, with direct access to the dining, function, and bar areas. Kitchen
Office Staff Toilets Laundry Room COSHH Cupboard.
Letting Accommodation
All rooms are decorated to a high standard and all include ensuite bathrooms, LCD digital Freeview TVs, complimentary beverage facilities, bedside tables, chests of drawers, and wardrobes.
Ground Floor
3 x Double Rooms
First Floor
4 x Double Rooms
1 x Apartment (1 king size room and a twin bedroom, lounge, kitchen, and bathroom)
Owner's Accommodation
A spacious 4-bedroom apartment on the first floor, with easy access to business areas and a private roof terrace.
External Areas
Several attractive outdoor spaces, including front guest areas, side, and rear recreational areas, and enclosed covered courtyard and garden as well as a large tarmac car park for approximately 60 vehicles, with a license for overnight campervan stays.
By separate negotiation - There is also a 38 panelled solar system installed, which is approx. 1 year old and by separate negotiation is a quarter of an acre allotment.
Fixtures and Fittings
All trade fixtures and fittings, except for the vendor's private inventory, are included in the sale. A full inventory will be provided before the exchange of contracts. All stock will be sold at valuation upon completion. No testing of fixtures or appliances has been undertaken by Ware Commercial.
Services
Mains electricity, water, and drainage are connected. Superfast broadband is available. No service testing has been undertaken by Ware Commercial.
Business Rates
The property currently benefits from full exemption due to small business rates relief. For verification, please check the Valuation Office Agency (VOA) website:
Tenure
Freehold
Viewings
All viewings and enquiries must be arranged through Ware Commercial. Tel: / Email: Website:
Crediton, Devon
NEAREST STATIONS
Distances are straight line measurements from the centre of the postcode- Lapford Station4.6 miles
- Morchard Road Station4.9 miles
Notes
Disclaimer - Property reference ThelbridgeCrossInn. The information displayed about this property comprises a property advertisement. Rightmove.co.uk makes no warranty as to the accuracy or completeness of the advertisement or any linked or associated information, and Rightmove has no control over the content. This property advertisement does not constitute property particulars. The information is provided and maintained by Ware Commercial, Torquay. Please contact the selling agent or developer directly to obtain any information which may be available under the terms of The Energy Performance of Buildings (Certificates and Inspections) (England and Wales) Regulations 2007 or the Home Report if in relation to a residential property in Scotland.
Map data ©OpenStreetMap contributors.




