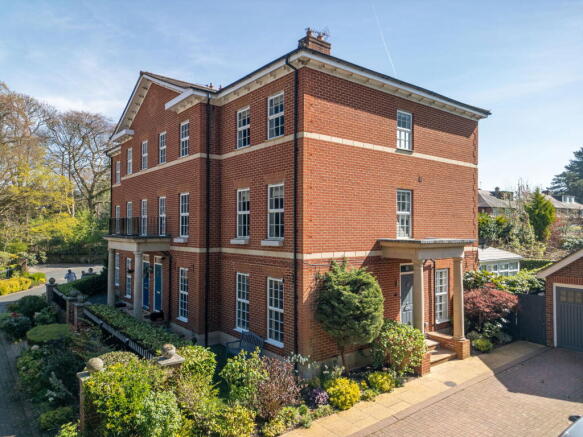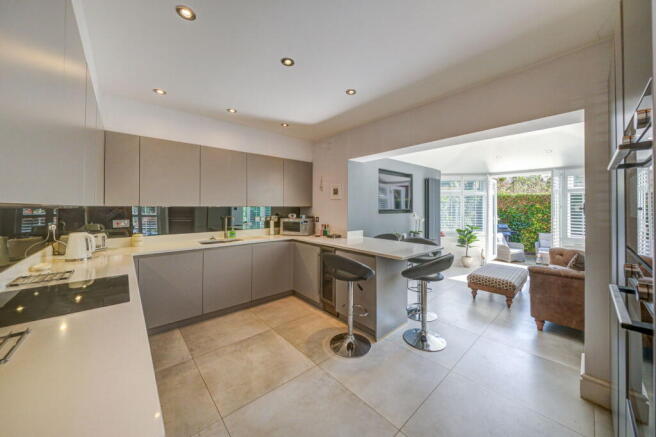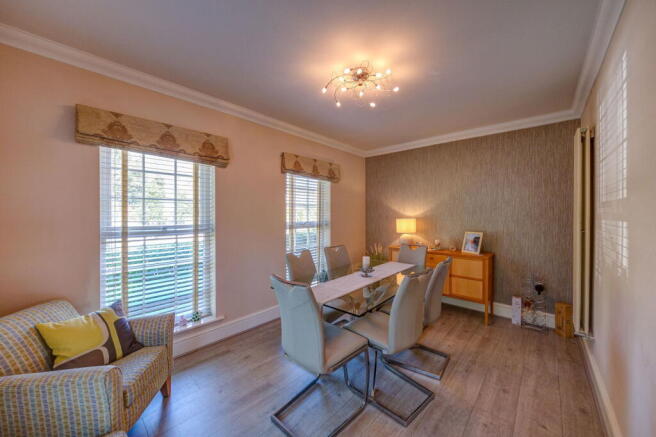Rectory Gardens, Lymm, WA13 0DQ

- PROPERTY TYPE
Semi-Detached
- BEDROOMS
3
- BATHROOMS
2
- SIZE
1,395 sq ft
130 sq m
- TENUREDescribes how you own a property. There are different types of tenure - freehold, leasehold, and commonhold.Read more about tenure in our glossary page.
Ask agent
Key features
- Exceptional home in a sought after location
- Idyllic location in a quiet cul-de-sac of executive homes
- Short walk into Lymm village with all of its amenities
- Stunning internal presentation
- Well appointed quality German kitchen
- Open plan garden room from the kitchen
- South facing patio garden ideal for al fresco dining
- Driveway parking and additional visitors parking
- Easy commuting distance to major motorway networks
- Early viewings strongly recommended to appreciate all that this lovely home has to offer
Description
Situated in a highly sought after location, only a few minutes walk from the centre of the picturesque village of Lymm, this immaculately presented three double bedroom property offers ready to move into accommodation. Beautifully presented and maintained throughout, early viewings are highly recommended.
COVERED PORCHWAY
RECEPTION HALLWAY
CLOAKROOM
DINING ROOM - 4.34m x 2.94m (14'2" x 9'7")
BREAKFAST KITCHEN - 4.34m x 3.06m (14'2" x 10'0")
GARDEN ROOM - 3.69m x 3.08m (12'1" x 10'1")
STAIRS TO THE FIRST FLOOR AND LANDING
LOUNGE - 4.34m x 2.93m (14'2" x 9'7")
MASTER BEDROOM - 4.33m x 3.09m (14'2" x 10'1")
EN SUITE BATHROOM - 2.02m x 1.65m (6'7" x 5'4")
STAIRS TO THE SECOND FLOOR AND LANDING
BEDROOM 2 - 4.33m x 3.52m (14'2" x 11'6")
BEDROOM 3 - 4.34m x 3m (14'2" x 9'10")
SHOWER ROOM - 2.45m x 1.65m (8'0" x 5'4")
EXTERNALLLY
GARAGE
STORE ROOM
UTILITY ROOM - 2.6m x 2.55m (8'6" x 8'4")
TENURE
COUNCIL TAX
SERVICES
THESE PARTICULARS ARE ISSUED IN GOOD FAITH BUT THEY ARE NOT GUARANTEED AND DO NOT FORM ANY PART OF A CONTRACT. NEITHER BANNER & CO, NOR THE VENDOR OR LESSOR ACCEPT ANY RESPONSIBILITY IN RESPECT OF THESE PARTICULARS, WHICH ARE NOT INTENDED TO BE STATEMENTS OR REPRESENTATION OF FACT AND ANY INTENDING PURCHASER OR LESSOR MUST SATISFY HIMSELF OR OTHERWISE AS TO THE CORRECTNESS OF EACH OF THE STATEMENTS CONTAINED IN THESE PARTICULARS.
Brochures
Brochure 1- COUNCIL TAXA payment made to your local authority in order to pay for local services like schools, libraries, and refuse collection. The amount you pay depends on the value of the property.Read more about council Tax in our glossary page.
- Band: E
- PARKINGDetails of how and where vehicles can be parked, and any associated costs.Read more about parking in our glossary page.
- Driveway
- GARDENA property has access to an outdoor space, which could be private or shared.
- Patio
- ACCESSIBILITYHow a property has been adapted to meet the needs of vulnerable or disabled individuals.Read more about accessibility in our glossary page.
- Ask agent
Rectory Gardens, Lymm, WA13 0DQ
Add an important place to see how long it'd take to get there from our property listings.
__mins driving to your place
Your mortgage
Notes
Staying secure when looking for property
Ensure you're up to date with our latest advice on how to avoid fraud or scams when looking for property online.
Visit our security centre to find out moreDisclaimer - Property reference S1277444. The information displayed about this property comprises a property advertisement. Rightmove.co.uk makes no warranty as to the accuracy or completeness of the advertisement or any linked or associated information, and Rightmove has no control over the content. This property advertisement does not constitute property particulars. The information is provided and maintained by Banner & Co, Lymm. Please contact the selling agent or developer directly to obtain any information which may be available under the terms of The Energy Performance of Buildings (Certificates and Inspections) (England and Wales) Regulations 2007 or the Home Report if in relation to a residential property in Scotland.
*This is the average speed from the provider with the fastest broadband package available at this postcode. The average speed displayed is based on the download speeds of at least 50% of customers at peak time (8pm to 10pm). Fibre/cable services at the postcode are subject to availability and may differ between properties within a postcode. Speeds can be affected by a range of technical and environmental factors. The speed at the property may be lower than that listed above. You can check the estimated speed and confirm availability to a property prior to purchasing on the broadband provider's website. Providers may increase charges. The information is provided and maintained by Decision Technologies Limited. **This is indicative only and based on a 2-person household with multiple devices and simultaneous usage. Broadband performance is affected by multiple factors including number of occupants and devices, simultaneous usage, router range etc. For more information speak to your broadband provider.
Map data ©OpenStreetMap contributors.







