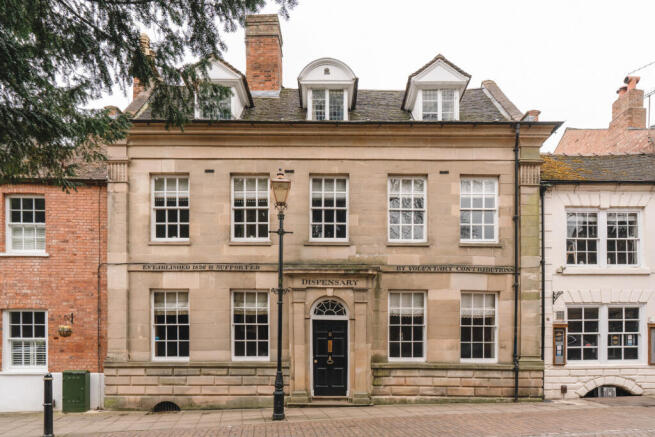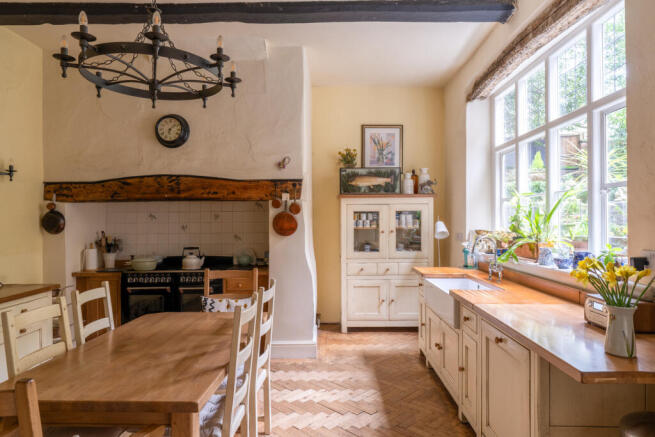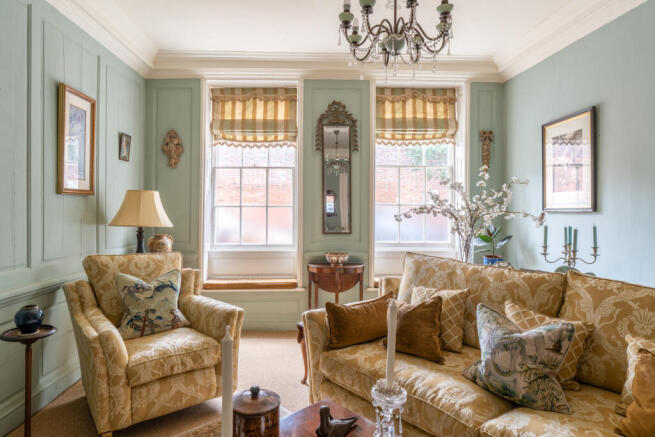
The Dispensary, Warwick, Warwickshire

- PROPERTY TYPE
Terraced
- BEDROOMS
5
- BATHROOMS
5
- SIZE
4,209 sq ft
391 sq m
- TENUREDescribes how you own a property. There are different types of tenure - freehold, leasehold, and commonhold.Read more about tenure in our glossary page.
Freehold
Description
Setting the Scene
Originally a gentlemen’s residency, in 1826 the building became the 'Dispensary for the sick and poor of Warwick and its neighbourhood', a small hospital for working people in the area. The Dispensary relied on public subscriptions and the proceeds of an annual charity ball, and had capacity to care for tens of in-patients at any one time. It ceased to function in 1948 upon the introduction of the National Health Service, and was then leased to GP practices. In 2008 it was sold as a private dwelling house.
The current owners have devoted their first 10 years to converting the building into a comfortable family home, with considerable effort to maintain, and highlight, its true character. Through the years, they uncovered and sensitively restored the numerous original features that inhabit every room of the house.
The Dispensary is brilliantly set in a privileged position within the medieval centre of Warwick, amid handsome listed buildings and with direct views of St Mary’s Church, Francis Smith Courthouse, and Warwick Castle’s Guy Tower. At its doorsteps is an almost endless choice of fine restaurants, cafés and boutiques with several green spaces just a short walk away.
The Grand Tour
Set directly on a quiet, paved sidewalk, the elegant façade is built from local sandstone and arranged in a neat ashlar pattern in contrast with a rusticated base. It is five bays wide with windows in plain reveal, quoined by pilasters with fluted and enriched capitals, and finished with a coved cornice. There are three pediment dormers, and impeccably preserved tiles on the gabled roof. The entrance at the front is framed by a semi-circular fanlight and tall pilasters with fluted capitals and entablature.
The door opens into a formal entrance hall on the ground floor, with walls painted in buttery yellow tones and checkerboard tiles lining the floors. The hall seamlessly flows into the main reception area to the right.
The drawing room has retained its original character, with moulded walls painted in a light shade of jade, a grand cast-iron fireplace with elaborate marble and wood surrounds, and plenty of room for soft seating. The floors are fitted with carpets that extend to the adjacent dining room through a connecting doorway. This space is elegantly decorated and complete with a feature fireplace with an ornated wood mantel piece, and a fine chandelier on the ceiling.
The plan naturally unfolds into the kitchen/breakfast room at the back. There are high ceilings, exposed beams, and a large window overlooking the leafy garden outside. The kitchen is fitted with farmhouse cabinetry, providing plenty of room for storage and surfaces for food preparation. It is complete with a range oven by Stoves and a Belfast sink. A wrought-iron chandelier sits above the breakfast table, while parquet flooring runs underfoot.
There is another well-appointed sitting room towards the front that used to be the dispensary. It has moulded walls and a window seat, providing an intimate and warm feel to the space. In the hallway, the eye is drawn to the arresting 18th-century staircase that ascends to the upper floors of the house.
On the first floor there are two large double bedrooms. The substantial principal bedroom is decorated in neutral tones, half-wall panelling, and floorboards underfoot. There are large sash windows and a fireplace. The spacious en suite bathroom, with delicate pastel decor on the walls, has a clawfoot free-standing bathtub framed by a large window with views of the garden, and a separate shower. There is also a dressing room that can be accessed from the landing.
The second bedroom is bright and has undisturbed views of Guys Tower at Warwick Castle. On this floor, there is another kitchen with space for dining and soft seating. It has a range cooker, a bright peach accent wall, and direct access to an outdoor staircase connecting to the garden. There are also a WC room and a shower room accessible from the landing.
Ascending another floor, there are two additional private double bedrooms set beneath the eaves, one of which has access to the outdoor staircase leading to the garden. On the attic level there is a bright, shared bathroom with a roll-top bathtub, vanity and WC.
The house has a cellar in the basement that is said to date from medieval times. While the upper section is used as a wine cellar, the lower section has plenty of room for storage.
The Great Outdoors
The secluded terraced, semi-walled garden lies at the back of the house. It can be accessed from the kitchen on the ground floor or via the staircase that connects it all the way to the attic. Bordered by brick walls on the side and timber panelling at the back, its west-facing orientation allows plenty of sunlight to gently pour in through the thick foliage in the afternoon and evening.
There are several paved terraces both in the lower section at the front and upper section at the rear, connected through a gravel pathway. Tall mature trees provide shelter to several seating areas, while potted flowers, hedges and sculptures create an idyllic backdrop for relaxing, reading and entertaining.
The house has on-road parking available with permits.
Out and About
Warwick is a market town with ancient origins marked by architecture dating from Medieval, Stuart, and Georgian times, close to the River Avon, in Warwickshire. Much of the town was destroyed during the Great Fire of Warwick in 1694 and rebuilt with the fine 18th-century buildings that line many of its streets today.
The Dispensary lies at the heart of Warwick and its medieval centre. There is a plethora of options for dining out just a few steps from the house such as Hem for fine dining, Dough and Brew for pizza and craft beers, The Art Kitchen for Thai cuisine, and plenty more. When it comes to pubs serving ales and hearty food, local favourites are The Rose and Crown, The Roebuck Inn, and the Tilted Wig. The town’s thriving Saturday market is 500 years old and also nearby.
Warwick Castle, originally a wooden fort created by William the Conqueror in 1068 then rebuilt in stone in the 12th century, attracts visitors all year round, and its grounds are less than five minutes away by foot from the house. Warwick Racecourse, one of the oldest in the country dating 1707, is also nearby and offers a rich program of events throughout the year.
The nearby Royal Leamington Spa can be reached in less than 15 minutes by car. Renowned for its mineral springs since the Middle Ages, today it is the ideal destination for a weekend stroll, with the its centre easily accessible by foot. Also nearby, Stratford-upon-Avon is a 20-minute drive away. A medieval market town, it is known for its great cultural offerings and history and as the birthplace of William Shakespeare. Stratford has several heritage sites that honour the playwright’s life and work, including the Shakespeare Birthplace Trust and the Royal Shakespeare Company.
The centre of Birmingham can be reached in around one hour by car. Its intricate waterways wind throughout the city and along the Fazeley Canal, connecting a series of lively neighbourhoods, including the ever-popular Jewellery Quarter. Here, a variety of independent bars, restaurants, coffee shops, florists, chocolatiers and home furnishers can be found.
There are plenty of schooling options in the area including, within walking distance the highly regarded independent Warwick School, King's High School, Warwick Preparatory School and The Kingsley School. Stratford Girls' Grammar School and King Edward IV School are within 20 minutes driving distance.
Warwick Railway station has direct connections to London Marylebone in an hour and a half, or to Birmingham in 33 minutes. Birmingham Airport can be reached in 40 minutes by car.
Council Tax Band: G
- COUNCIL TAXA payment made to your local authority in order to pay for local services like schools, libraries, and refuse collection. The amount you pay depends on the value of the property.Read more about council Tax in our glossary page.
- Band: G
- PARKINGDetails of how and where vehicles can be parked, and any associated costs.Read more about parking in our glossary page.
- On street
- GARDENA property has access to an outdoor space, which could be private or shared.
- Yes
- ACCESSIBILITYHow a property has been adapted to meet the needs of vulnerable or disabled individuals.Read more about accessibility in our glossary page.
- Ask agent
Energy performance certificate - ask agent
The Dispensary, Warwick, Warwickshire
Add an important place to see how long it'd take to get there from our property listings.
__mins driving to your place
Your mortgage
Notes
Staying secure when looking for property
Ensure you're up to date with our latest advice on how to avoid fraud or scams when looking for property online.
Visit our security centre to find out moreDisclaimer - Property reference TMH81940. The information displayed about this property comprises a property advertisement. Rightmove.co.uk makes no warranty as to the accuracy or completeness of the advertisement or any linked or associated information, and Rightmove has no control over the content. This property advertisement does not constitute property particulars. The information is provided and maintained by Inigo, London. Please contact the selling agent or developer directly to obtain any information which may be available under the terms of The Energy Performance of Buildings (Certificates and Inspections) (England and Wales) Regulations 2007 or the Home Report if in relation to a residential property in Scotland.
*This is the average speed from the provider with the fastest broadband package available at this postcode. The average speed displayed is based on the download speeds of at least 50% of customers at peak time (8pm to 10pm). Fibre/cable services at the postcode are subject to availability and may differ between properties within a postcode. Speeds can be affected by a range of technical and environmental factors. The speed at the property may be lower than that listed above. You can check the estimated speed and confirm availability to a property prior to purchasing on the broadband provider's website. Providers may increase charges. The information is provided and maintained by Decision Technologies Limited. **This is indicative only and based on a 2-person household with multiple devices and simultaneous usage. Broadband performance is affected by multiple factors including number of occupants and devices, simultaneous usage, router range etc. For more information speak to your broadband provider.
Map data ©OpenStreetMap contributors.






