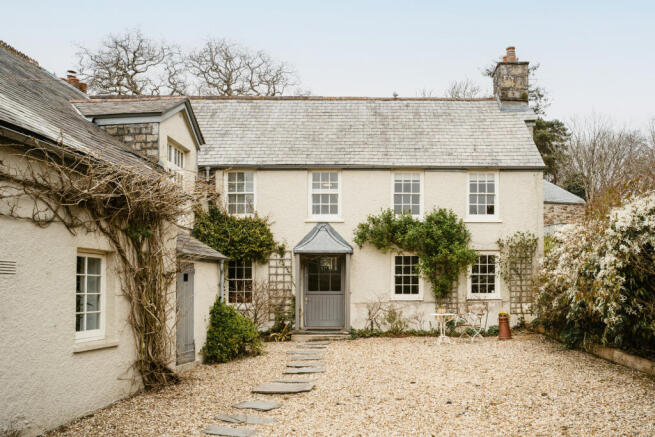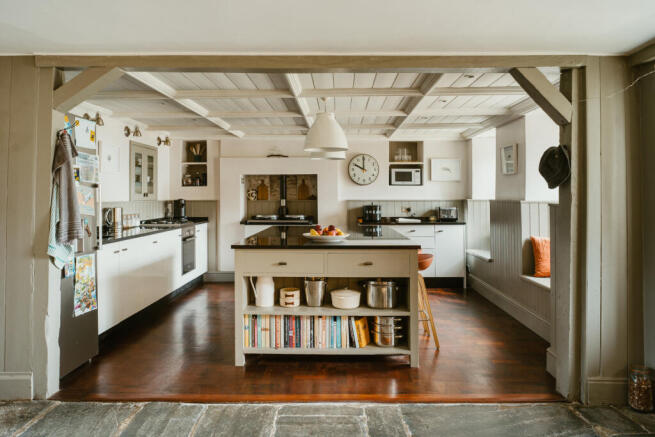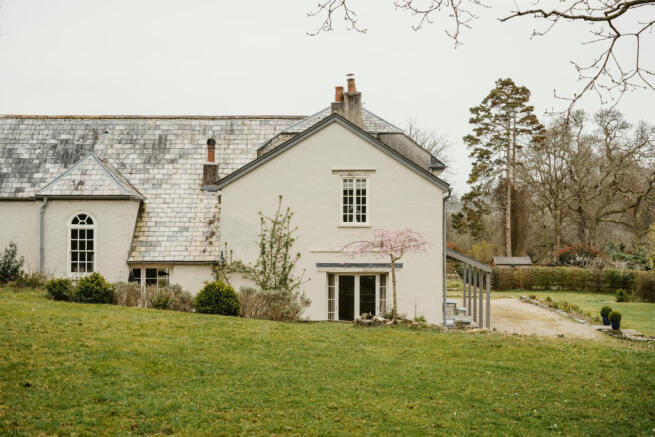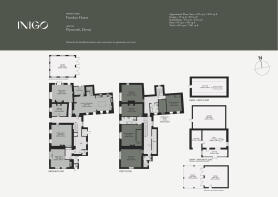
Fursdon House, Plymouth, Devon

- PROPERTY TYPE
Detached
- BEDROOMS
6
- BATHROOMS
3
- SIZE
7,481 sq ft
695 sq m
- TENUREDescribes how you own a property. There are different types of tenure - freehold, leasehold, and commonhold.Read more about tenure in our glossary page.
Freehold
Description
Setting The Scene
A house steeped in architectural history, the original farmhouse was constructed in the 1600s and was significantly extended in the 18th and 19th centuries. It was once the abode of renowned Victorian botanist, Thomas Briggs, who planted an array of unique species of trees on the land and created the very first Pyrus cordata, or Plymouth Pear tree, one of Britain’s rarest trees. In recent times the house has been respectfully revitalised, retaining period details and charm in abundance. It stands today as a home of varied but equally wonderful architectural styles in a beautifully serene setting.
The Grand Tour
Fursdon House emerges at the end of a tree-canopied driveway. The formal entrance, an imposing timber panelled door on the west elevation, opens to a spacious tiled entrance hallway with intricately detailed six-panel timber doors on either side, gloriously framed by deep architraves.
On to the right is the drawing room, a well-proportioned square room adorned by two six-over-six sash windows with painted timber shutters. Cornices tower over wooden floors and a cast-iron backed fireplace, which lends a suitable focal point in the winter.
To the left, a further reception room, currently the playroom, is in much the same style but with the delightful addition of a chamfered and curved recess to the sash window. An open fire here is beautifully surrounded by marble.
A rustic sitting room sits alongside, occupying the corner with dual-aspect views across the gardens. A dominant exposed stone fireplace with a wood-burning stove takes centre stage and broad exposed timbers, oak floors and timber panelling further enhance the period ambiance. Double doors provide direct access to the garden.
In the rear wing is the open-plan kitchen/dining room. At the dining end, thick undulating white walls and flagstone floors instil a sturdy farmhouse feel. A wood-burning stove provides extra warmth in the colder nights and seasons. Painted timber beams, parquet floors, timber panelling and window seats all add to the rustic charm at the kitchen end. A large island and breakfast bar with expansive granite top sits centrally with a range of units and appliances surrounding the perimeter offering plentiful storage. Off the kitchen is a convenient boot room adjacent to the second staircase.
Back along the hallway, towards the southern end of the ground floor and past the downstairs cloakroom, is a tremendously sized utility room. From the hallway, the main stairs pass a 17th-century chamfered granite arch from a former doorway on the way up to the spacious and light-filled landing flanked on one side with an abundance of eaves storage.
In this part of the house, four generously sized bedrooms sit side-by-side along the west-facing elevation, all with the same period details as the rooms below. Each also receives copious natural light from expansive windows. The principal bedroom has its own dressing area and is situated next to the main bathroom, which has modern fittings in a traditional style. A floor-to-ceiling window captures views across the grounds and a nature reserve beyond.
There is a smart shower room at one end of the landing. On the other side is a rear wing, where there are two further bedrooms and a third bathroom. Here, a second staircase leads back down to the kitchen, creating a wonderfully circular, cohesive feel.
The Great Outdoors
To the front of the house is a paved and gravelled terrace, partially covered by a timber-framed lean-to canopy, perfect for sitting out and enjoying the spectacular views over the valley and nature reserve. At the rear, a more sheltered courtyard is positioned conveniently to enjoy the early morning sun. An array of trees, shrubs and flora established across the 1.6 acre grounds accentuate the seclusion and tranquility of the location.
A private driveway enters from the north and leads to space for parking at the front of the house. There is further vehicle access at the rear, where the current owners have erected a slate roofed, timber-clad double garage and car port alongside a graveled parking area. The road continues round to the back gates allowing access to a further double garage/outbuilding and a disused barn with valid planning permission to convert to a separate dwelling (planning permission can be found here: 23/01187/FUL).
Out and About
Fursdon House is situated in the Derriford area in the north of Plymouth, within easy reach of everyday amenities, including local shops, supermarkets, Derriford Hospital and Plymouth University.
Plymouth is a vibrant city with an identity tied to its maritime roots. Tinside Lido is a spectacular 1930s art deco lido in a unique circular structure, overlooking the Plymouth Sound with Plymouth Hoe and Smeaton’s Tower raised above. Further local attractions including Theatre Royal Plymouth, the National Trust house Saltram and the golden sands of Bovisand Beach.
Immediately adjacent to the house is access to scenic walks and cycle tracks along the Bircham Valley Local Nature Reserve. The nearby coastline also has countless walks and hikes with excellent views, while Dartmoor National Park is just over a 10-minute drive away.
The city is home to several excellent schools, including Devonport High School for Boys and the independently run Plymouth College and King’s School.
Transport links to the surrounding areas and beyond include a direct train to London Paddington from Plymouth train station. Exeter is about an hour by car along the A38, which continues via the M5 to Bristol and Bath.
Council Tax Band: F
- COUNCIL TAXA payment made to your local authority in order to pay for local services like schools, libraries, and refuse collection. The amount you pay depends on the value of the property.Read more about council Tax in our glossary page.
- Band: F
- PARKINGDetails of how and where vehicles can be parked, and any associated costs.Read more about parking in our glossary page.
- Yes
- GARDENA property has access to an outdoor space, which could be private or shared.
- Yes
- ACCESSIBILITYHow a property has been adapted to meet the needs of vulnerable or disabled individuals.Read more about accessibility in our glossary page.
- Ask agent
Energy performance certificate - ask agent
Fursdon House, Plymouth, Devon
Add an important place to see how long it'd take to get there from our property listings.
__mins driving to your place
Your mortgage
Notes
Staying secure when looking for property
Ensure you're up to date with our latest advice on how to avoid fraud or scams when looking for property online.
Visit our security centre to find out moreDisclaimer - Property reference TMH81941. The information displayed about this property comprises a property advertisement. Rightmove.co.uk makes no warranty as to the accuracy or completeness of the advertisement or any linked or associated information, and Rightmove has no control over the content. This property advertisement does not constitute property particulars. The information is provided and maintained by Inigo, London. Please contact the selling agent or developer directly to obtain any information which may be available under the terms of The Energy Performance of Buildings (Certificates and Inspections) (England and Wales) Regulations 2007 or the Home Report if in relation to a residential property in Scotland.
*This is the average speed from the provider with the fastest broadband package available at this postcode. The average speed displayed is based on the download speeds of at least 50% of customers at peak time (8pm to 10pm). Fibre/cable services at the postcode are subject to availability and may differ between properties within a postcode. Speeds can be affected by a range of technical and environmental factors. The speed at the property may be lower than that listed above. You can check the estimated speed and confirm availability to a property prior to purchasing on the broadband provider's website. Providers may increase charges. The information is provided and maintained by Decision Technologies Limited. **This is indicative only and based on a 2-person household with multiple devices and simultaneous usage. Broadband performance is affected by multiple factors including number of occupants and devices, simultaneous usage, router range etc. For more information speak to your broadband provider.
Map data ©OpenStreetMap contributors.







