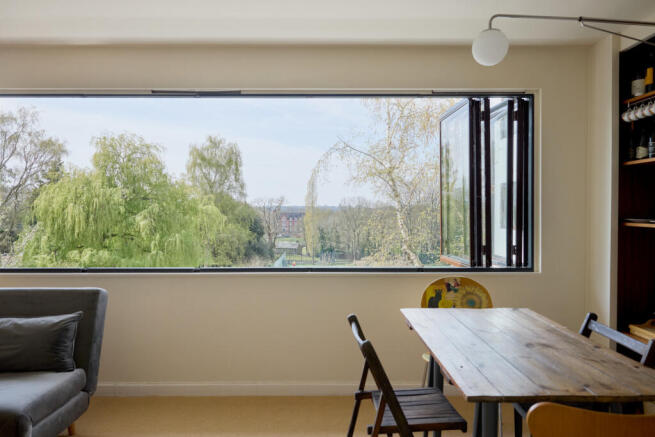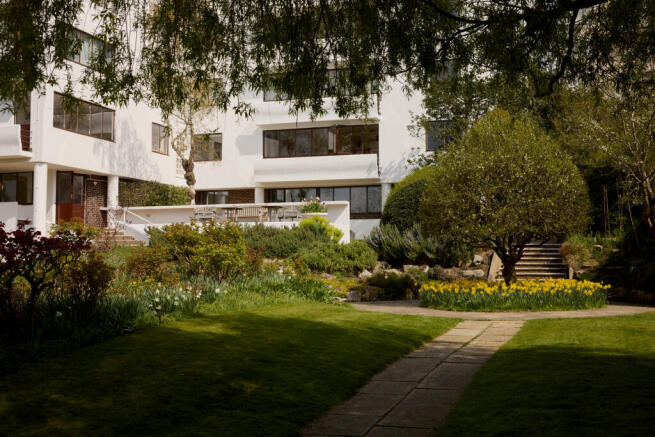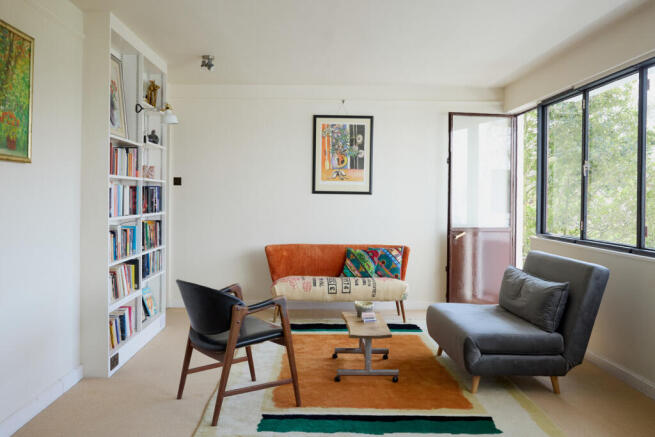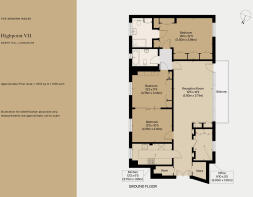
Highpoint, North Hill, London N6

- PROPERTY TYPE
Apartment
- BEDROOMS
2
- BATHROOMS
1
- SIZE
1,190 sq ft
111 sq m
Description
The Architect
Berthold Lubetkin, one of the most important figures of architectural modernism, set up the practice Tecton in 1932; early commissions included the iconic Penguin Pool and Gorilla House at London Zoo. Lubetkin and Tecton’s buildings became some of the period's most renowned, ranging from private houses in Sydenham to a modernist terrace in Plumstead, south London, as well as the Finsbury Health Centre and the Highpoint I and II buildings in Highgate.
The Building
True to their original design, the communal areas of Highpoint are immaculately maintained and reflect the architect’s utopian vision. It is known for its facilities, indoor and out, which include immaculate grounds, a swimming pool and a comprehensive porter service, whose duties include helping to arrange maintenance and repairs for each flat, organising medical assistance, receiving deliveries, and so forth.
Highpoint is Grade I-listed, a rare accolade for a building of its age and type. Historic England has described it as “the ultimate expression of modern movement styling in Britain, offering a relaxed serviced lifestyle on a stunning hilltop site with extensive grounds in a building demonstrating technical sophistication and exceptional elegance.”
The Tour
The apartment is accessed via the lobby: an immaculately maintained space that upholds the building’s overarching modernist ethos. It is at the lowest level of the building, entered via the rear of the lobby to its original teak double doors. Two cupboards flank the door on the inside, ideal for storing coats, shoes and the like.
Thoughtful details render the home a celebration of craftsmanship, both old and new. Original features are tactile and have been lovingly looked after, such as the orignal sliding windows restored by Highpoint stalwart and period specialist David Antic.
From here is a wide corridor with brass-rimmed, glass-fronted display cabinets on either side of entrance to a study. Its views are far-reaching across the grounds, making for a particularly peaceful spot to work, paint or hunker down with a book.
The hallway melds with the living space at the rear, where fitted bookshelves line two walls. A Crittall door and a long, folding window run along another, providing access to, and capturing views of, a private balcony and the grounds beyond. West-facing, the room receives an especially beautiful evening light. It has space for both relaxed seating and a dining table and chairs.
The galley kitchen is at the front of the plan, with sleek white units and cabinetry running above and below a countertop, providing plenty of storage space. At the far end, another window looks into the leafy canopy of an viburnum bush.
Sited at the far end of the apartment, the primary bedroom has a feel of remove. Its view is also a leafy one and, despite the apartment’s low elevation, is wonderfully private. A bank of wardrobes run along one aspect and solid wood-lined shelves are fitted into the wall. At the easterly end is a neat en suite shower room.
The remaining bedroom is towards the front of the apartment; originally designed as two rooms concetina folding doors now divide the space. This could be returned to two rooms if desired. There is a shelving unit and a series of fitted wardrobes.
A family bathroom with striking cobalt-blue wall tiles lies between the bedrooms at the furthest end of the plan.
Outdoor Space
The building has a wealth of amenities designed to foster a greater sense of community and well-being; these include beautifully landscaped communal gardens with extensive lawns, a trampoline, a climbing frame, tennis courts and a heated outdoor swimming pool.
Off-street parking is available for residents on a first-come, first-served basis, and there is a bike store in the gardens. There is also an allocated storage unit within the building.
The Area
Highpoint is positioned for the best of Highgate Village with its wide variety of shops, cafés, pubs and restaurants. The Bull is next door, while popular pub The Flask, fruit and veg shop Greens of Highgate and Gails are close by. There is also The Grocery Post on Archway Road, which serves good coffee and groceries.
Hampstead Heath offers freshwater swimming year-round in the nearby swimming ponds and some of London’s most beautiful woodland walks. In addition to elevated views of the city from Parliament Hill, there are tennis courts, a café and Kenwood House, a wonderful 17th-century country house and gallery. Waterlow Park and Queen's Wood are also in easy reach of Highpoint.
There are excellent schools in the area, including Highgate School, Highgate Primary School, St Michael’s Primary School and Channing. The Northern Line at Highgate provides direct access to King’s Cross, the West End and the City, and there are convenient road links to the A1, leading to the M1, A406 and M25.
Tenure: Leasehold / Length of lease remaining: Approx. 986 years / Service Charge. Approx £18,000 a year (includes, heating and hot water, buildings insurance, freeholders' administration or management charges, repairs to shared areas and the outside of the building, cleaning services, concierge or caretaker, sinking fund, storage unit, bike store, communal garden, roof terrace and swimming pool) / Ground Rent: Approx. £100 per year / Council Tax Band: G
- COUNCIL TAXA payment made to your local authority in order to pay for local services like schools, libraries, and refuse collection. The amount you pay depends on the value of the property.Read more about council Tax in our glossary page.
- Band: G
- PARKINGDetails of how and where vehicles can be parked, and any associated costs.Read more about parking in our glossary page.
- Yes
- GARDENA property has access to an outdoor space, which could be private or shared.
- Communal garden
- ACCESSIBILITYHow a property has been adapted to meet the needs of vulnerable or disabled individuals.Read more about accessibility in our glossary page.
- Ask agent
Highpoint, North Hill, London N6
Add an important place to see how long it'd take to get there from our property listings.
__mins driving to your place



Your mortgage
Notes
Staying secure when looking for property
Ensure you're up to date with our latest advice on how to avoid fraud or scams when looking for property online.
Visit our security centre to find out moreDisclaimer - Property reference TMH81864. The information displayed about this property comprises a property advertisement. Rightmove.co.uk makes no warranty as to the accuracy or completeness of the advertisement or any linked or associated information, and Rightmove has no control over the content. This property advertisement does not constitute property particulars. The information is provided and maintained by The Modern House, London. Please contact the selling agent or developer directly to obtain any information which may be available under the terms of The Energy Performance of Buildings (Certificates and Inspections) (England and Wales) Regulations 2007 or the Home Report if in relation to a residential property in Scotland.
*This is the average speed from the provider with the fastest broadband package available at this postcode. The average speed displayed is based on the download speeds of at least 50% of customers at peak time (8pm to 10pm). Fibre/cable services at the postcode are subject to availability and may differ between properties within a postcode. Speeds can be affected by a range of technical and environmental factors. The speed at the property may be lower than that listed above. You can check the estimated speed and confirm availability to a property prior to purchasing on the broadband provider's website. Providers may increase charges. The information is provided and maintained by Decision Technologies Limited. **This is indicative only and based on a 2-person household with multiple devices and simultaneous usage. Broadband performance is affected by multiple factors including number of occupants and devices, simultaneous usage, router range etc. For more information speak to your broadband provider.
Map data ©OpenStreetMap contributors.





