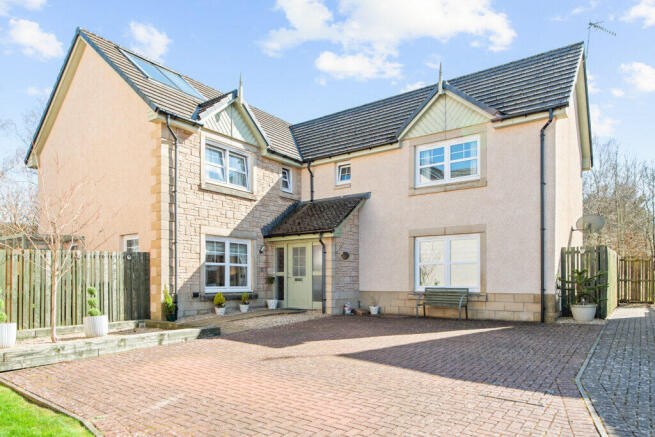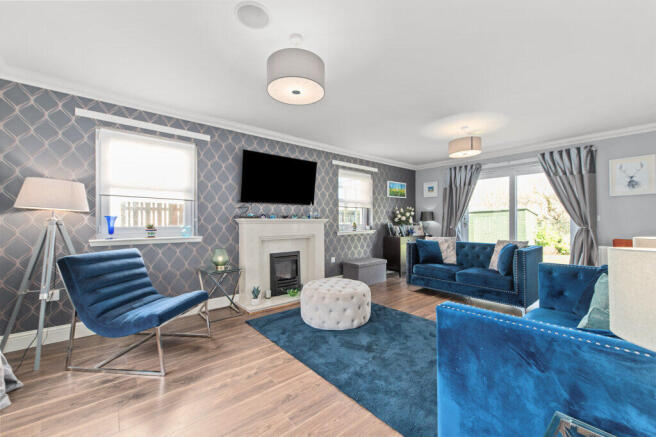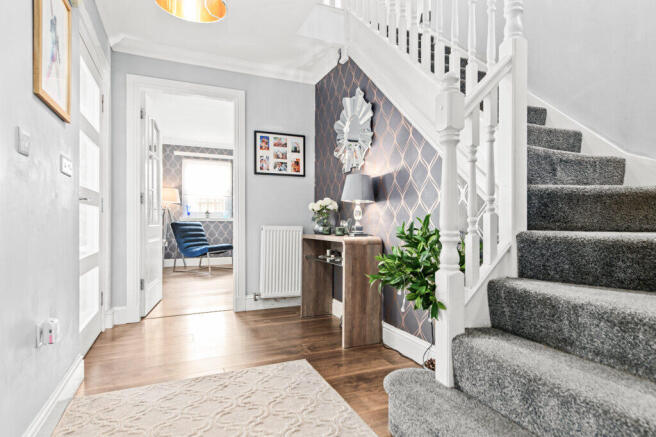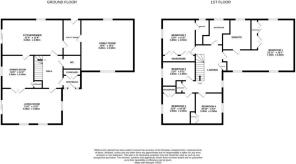8 Sheriffmuir Close, Greenloaning, FK15

- PROPERTY TYPE
Detached
- BEDROOMS
5
- BATHROOMS
3
- SIZE
2,454 sq ft
228 sq m
- TENUREDescribes how you own a property. There are different types of tenure - freehold, leasehold, and commonhold.Read more about tenure in our glossary page.
Freehold
Key features
- Impressive Detached Villa
- 5 Bedrooms
- Preferred Corner Plot
- Quiet end of Cul-De-Sac Location
- Major road and rail networks close by
- 228m2
Description
The House
An outstanding 5 bedroom detached villa situated on a sought after corner plot, at the head of a quiet and peaceful cul de sac “The Beeches”. Sheriffmuir Close is an exclusive and highly desirable development of only 14 homes built by Westpoint Homes in 2012 and is extremely well placed for access to the A9, major motorway networks, rail services at Dunblane and Gleneagles, plus good bus links on the doorstep - ideal for those commuting to Glasgow, Edinburgh, Dundee and beyond.
Internally, this beautifully appointed home provides well-proportioned and versatile living accommodation over two levels. The ground floor comprises of entrance vestibule, reception hall, lounge, dining room, open plan kitchen/familyroom, utilityroom, and a further large family/games room. Upstairs there is an impressive principal bedroom with dressing area and en-suite, second bedroom with ensuite, 3 further bedrooms, one of which is an ideal office, and family bathroom with separate walk-in shower. Specification is to an excellent standard and includes quality kitchen, bathroom and en-suite fittings, warmth is provided by a gas fired central heating system and double glazing is installed.
The Garden
Surrounding the property are neat and well-kept garden grounds which enjoy a high degree of privacy. The property occupies an excellent corner setting and a monoblock driveway permits ample off-street parking for 3 vehicles. The rear garden is mainly laid to lawn with shrubbed beds and is bounded by timber fencing making it extremely child and pet friendly. There is a central timber deck with pergola.
The Location
Greenloaning enjoys a tranquil location set in beautiful surrounding countryside. Primary schooling is provided locally in neighbouring Braco or in nearby Dunblane (4 miles) where you will also find the highly rated High School, along with boutique shopping, Marks & Spencers, Tesco and a train station. Good schooling, further train links and fine restaurants are also available in Auchterarder (5 miles) including the world famous Gleneagles Hotel and golf course, or in Crieff (12 miles) with a variety of major stores, tourist attractions and accessing the Trossachs Trail and Highlands.
Vestibule:
Bright and welcoming vestibule entered via a Composite door, laminate flooring, radiator, a useful large storage cupboard and glass panel door leading to the reception hall.
Reception Hall:
Welcoming hallway with high quality laminate flooring, radiator and carpeted staircase to the upper level.
W.C:
White two piece suite of WC and wash hand basin. Radiator and laminate flooring.
Lounge: 6.4m x 3.8m
A lovely bright room with a front facing window and 2 smaller ones to the side. Marble fire surround. Double glass doors to diningroom. Patio doors lead to the rear garden.
Dining: 3.4m x 3.5m
A good-sized dining room with a window to the rear overlooking the garden. Door leading to the kitchen. Door to large understairs cupboard with shelving.
Kitchen / familyroom: 6.5m x 3.8m
A lovely open plan area which is ideal for entertaining. Window to side and patio doors to the garden. Fitted kitchen with breakfast bar, granite work surfaces and integrated appliances of electric hob, oven, dishwasher, fridge and freezer.
Utility: 3.5m x 1.88m
Stainless steel sink with cupboard below. Cupboard housing boiler, door to family /games room and door to the side of the house which leads to the garden.
Family /Games Room: 5.6m x 5.5m
Another large public room currently used as a games room but could lend itself to being a 6th bedroom if a downstairs bedroom was required. Windows to two sides. Feature wood-burner in the corner gives a nice focal point.
Upper landing:
A carpeted staircase leads you to the spacious upper landing accessing all bedrooms. A storage cupboard housing the water tank, window and radiator. Loft hatch with ramsay ladder.
Principle Bedroom: 7.3m x 5.5m
Fantastic sized, dual aspect, principle bedroom. Entered through a spacious and bright dressing area. Benefits from ample storage provided by two double built in wardrobes. Carpeted flooring, front and rear windows and two radiators.
En-Suite 1: 3.2m x 2.1m
A modern 4 piece bathroom suite, with bath, tiled shower cubicle with mains shower, dual sink with vanity storage units and W.C. Tiled flooring, window and heated towel rail.
Bedroom 2: 3.8m x 3.5m
Large double bedroom with two double built-in wardrobes, carpeted flooring, radiator and window facing the garden. Door to ensuite.
En-Suite 2: 2.7m x 1.5m
En-suite with WC, wash hand basin, shower cubicle with mains shower. Tiled flooring, window and radiator.
Bedroom 3: 3.5m x 3.3m
Sizeable bedroom with carpet flooring, built in wardrobe, radiator, and window to the garden.
Bedroom 4: 3.3m x 2.8m
Another double bedroom with built in wardrobes, carpeted flooring, radiator and window.
Bedroom 5 / Study : 3.5m x 1.8m
This further bedroom is currently used as a study/ home office and benefits from carpet flooring, fitted bookshelves , radiator and window with garden views.
Bathroom: 2.5m x 2.3m
Modern four-piece suite of WC, wash hand basin, bath with shower head attachment, tiled shower cubicle with mains shower. Half height wall and floor tiling, radiator and window.
Agents Note
We believe these details to be accurate, however it is not guaranteed, and they do not form any part of a contract. Fixtures and fittings are not included unless specified otherwise. Photographs are for general information, and it must not be inferred that any item is included for sale with the property. Areas, distances, and room measurements are approximate only and the floor plans, which are for illustrative purposes only, may not be to scale.
Brochures
Brochure 1Web Details- COUNCIL TAXA payment made to your local authority in order to pay for local services like schools, libraries, and refuse collection. The amount you pay depends on the value of the property.Read more about council Tax in our glossary page.
- Band: E
- PARKINGDetails of how and where vehicles can be parked, and any associated costs.Read more about parking in our glossary page.
- Driveway
- GARDENA property has access to an outdoor space, which could be private or shared.
- Front garden
- ACCESSIBILITYHow a property has been adapted to meet the needs of vulnerable or disabled individuals.Read more about accessibility in our glossary page.
- Ask agent
Energy performance certificate - ask agent
8 Sheriffmuir Close, Greenloaning, FK15
Add an important place to see how long it'd take to get there from our property listings.
__mins driving to your place
Your mortgage
Notes
Staying secure when looking for property
Ensure you're up to date with our latest advice on how to avoid fraud or scams when looking for property online.
Visit our security centre to find out moreDisclaimer - Property reference 369527. The information displayed about this property comprises a property advertisement. Rightmove.co.uk makes no warranty as to the accuracy or completeness of the advertisement or any linked or associated information, and Rightmove has no control over the content. This property advertisement does not constitute property particulars. The information is provided and maintained by Halliday Homes, Auchterarder. Please contact the selling agent or developer directly to obtain any information which may be available under the terms of The Energy Performance of Buildings (Certificates and Inspections) (England and Wales) Regulations 2007 or the Home Report if in relation to a residential property in Scotland.
*This is the average speed from the provider with the fastest broadband package available at this postcode. The average speed displayed is based on the download speeds of at least 50% of customers at peak time (8pm to 10pm). Fibre/cable services at the postcode are subject to availability and may differ between properties within a postcode. Speeds can be affected by a range of technical and environmental factors. The speed at the property may be lower than that listed above. You can check the estimated speed and confirm availability to a property prior to purchasing on the broadband provider's website. Providers may increase charges. The information is provided and maintained by Decision Technologies Limited. **This is indicative only and based on a 2-person household with multiple devices and simultaneous usage. Broadband performance is affected by multiple factors including number of occupants and devices, simultaneous usage, router range etc. For more information speak to your broadband provider.
Map data ©OpenStreetMap contributors.





