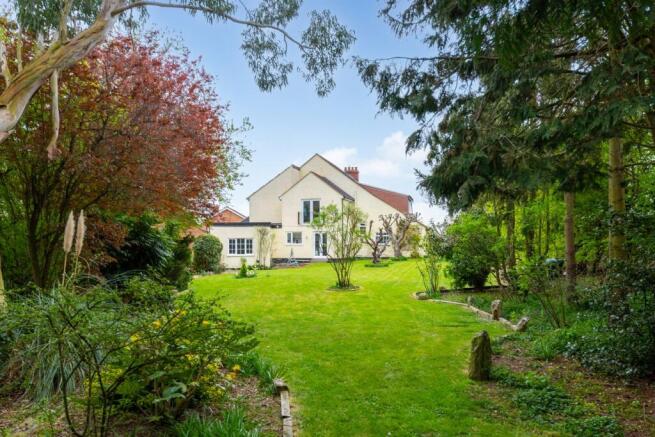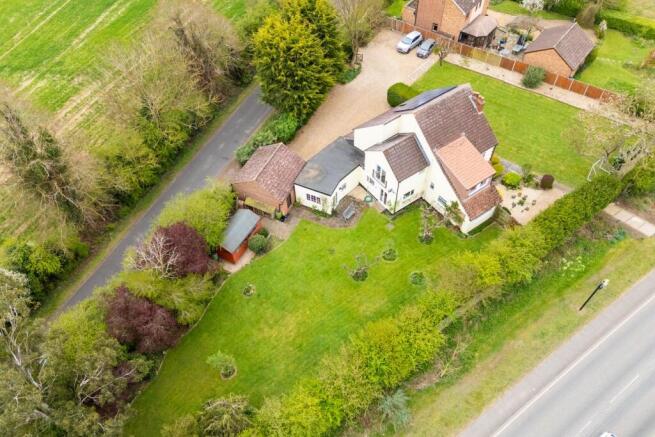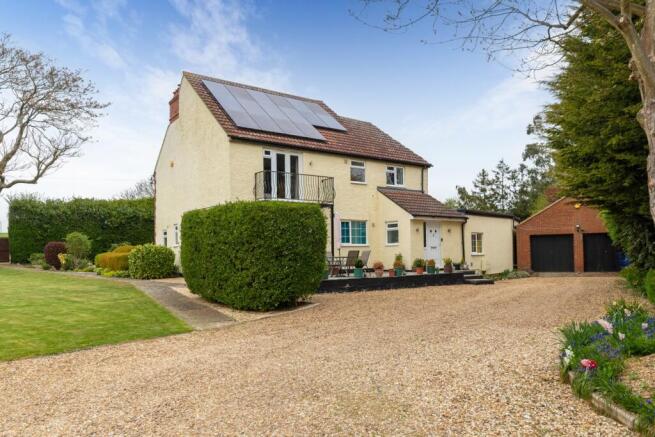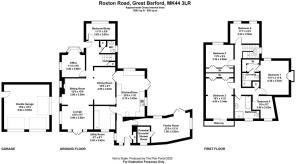Roxton Road, Great Barford, Bedford, MK44

- PROPERTY TYPE
Detached
- BEDROOMS
5
- BATHROOMS
2
- SIZE
Ask agent
- TENUREDescribes how you own a property. There are different types of tenure - freehold, leasehold, and commonhold.Read more about tenure in our glossary page.
Freehold
Key features
- A unique five double-bedroomed home, nestled in a private, non-estate location
- Established on a substantial plot of approximately 0.44 acres
- Beautiful mature gardens and grounds
- Wonderful balcony views over extensive gardens, grounds and open field vistas
- Popular Bedfordshire village
- Generous and incredibly versatile living accommodation
- Over 2,600 sq ft of total living space
- Sunlit reception rooms with seamless flow
- Double width garage
- Gated shingle driveway, providing ample off-road parking
Description
**GUIDE PRICE: £825,000 - £850,000** Established on an incredibly private and substantial wrap around plot of approximately 0.44 acres stands this charming five double-bedroomed home, situated in a non-estate location within Great Barford village. The property boasts over 2,600 sq ft of total floor space and has been extended throughout the years. The accommodation is plentiful and highly versatile and comprises bright and airy reception rooms with an abundance of windows and seamless flow, including a stunning kitchen/diner & utility, cloakroom and a large 23ft by 12ft family room, which presents an ideal opportunity to transform into a separate annex with bathroom suite. The first floor living spaces astonish with five double bedrooms, two of which present amazing balcony views over the expansive gardens, grounds and the village’s wonderful vistas. There is a walk-in wardrobe with sliding door units and an en-suite in the principal bedroom, a sizeable and yet stunning four-piece family bathroom, and bedrooms two and three feature large integrated wardrobes. The expansive gardens and grounds are to be adored, with the presence of lawns, lush woodland areas containing mature trees of fir and eucalyptus, meticulous established borders with rockery, and patio sections, perfect for outdoor entertaining and al-fresco dining. The gardens provide a blissful retreat for uninterrupted strolls, relaxation and sporting activities, and there is also a double width garage, and a gated driveway laid to shingle, which provides private and ample off-road parking. This is a unique home that exhibits ethereal qualities, and is a hidden gem within Great Barford village.
Ground Floor
As you enter the property via the front door, you are greeted by a spacious entrance hall with tiled flooring, integral cupboard for storing coats & jackets and solid oak doors to the adjoining rooms. There are many reception rooms, all of which provide endless versatility. The door on the right-hand side from the hallway leads to the substantial 23ft by 12ft family room, which features dual aspect windows, French doors that lead to the rear garden, and a built-in storage room with potential to covert to a bathroom suite. The family room overall, is an incredibly versatile space which presents a highly apparent opportunity to transform into separate annex living accommodation. Moving on from the hallway takes you to the stunning kitchen/diner with shaker style units in Cream Matt with roll-top wood effect laminate worktops and soft close draws. The entire area radiates in natural light from the implementation of dual aspect windows, and comprises a wealth of storage units, Rangemast...
First Floor
Ascending the carpet laid winder staircase takes you to the first-floor accommodation, where there are a total of five bedrooms, all of which are doubles. The principal bedroom has its very own walk-in wardrobe with sliding door units and recessed ceiling lights, as well as a brilliant en-suite with tiled walls and vanity hand wash basin. Wake up to the morning sunshine and look out onto the heavenly views of the lush rear garden from the French doors with Juliet balcony. Bedroom two is a generous space measuring at 16ft by 11ft and too has French doors that lead out onto an established balcony, where one can appreciate wonderful views over the shingle driveway, frontal grounds and vistas of the open fields. The balcony makes for a calming retreat to find solitude, enjoy the first sip of a morning coffee whilst admiring extensive views, and why not set up flower planters too. Bedrooms two and three both contain large, fitted wardrobes, and bedroom four features twin windows. And not...
Gardens & Grounds
The property benefits from highly substantial gardens and grounds, and is nestled on a total plot of approximately 0.44 acres. The rear garden is a mature and rich space with established trees of fir and eucalyptus, which provide a natural enclosure. The garden is also enclosed by thorn bushes and timber framed fencing, and is laid to lawn with intricate establishments of shingle, plant and shrub borders with rockery, which expand upon the charm of this tranquil space. There is also a patio section, log store and shed present. The rear garden essentially wraps around the back of the property and leads to the front, with there being a divide from a gated fence. The front garden is also laid primarily to lawn and too is highly substantial, with further shingle sections containing established hedges and shrubbery, as well as a concrete walkway that leads to both the front entrance and the rear gate that leads out onto Roxton Road. The frontal grounds comprise the double-width garage wi...
Location
Great Barford is a thriving Bedfordshire village located to the north east of the main county town of Bedford and is renown for both it's great popularity and history, where you can find the All Saints Church with 15th century tower, as well as the ancient bridge, which connects you to the neighbouring villages over the the River Great Ouse, and is also a hot spot for canoers, walkers and picnic goers during the warmer seasons. The village is also known for its flourishing community, with an abundance of local shops, restaurants and other amenities such as the Great Barford Post Office / Convenience store located on the high street, local school such as the Great Barford Primary Academy, The Anchor Inn public house, Great Barford Surgery, and Bedford Road contains The Golden Cross Chinese Restaurant, Indian & Nepalese takeaway and public store, all of which are currently at present. Great Barford village is situated in a rather ideal central position to both Bedford and St. Neots, w...
Agent's Notes
• EPC: (TBC)
• Council Tax Band: D (£2,405.71) (Bedford Borough Council)
• The property was fully re-wired and re-plumbed in 2014
• The fuse box is in the understairs storage cupboard
• Gas central heating - the boiler is in the utility room and has been serviced yearly
• Airing cupboard is present on the landing and houses 'Megaflow' cylinder
• The loft space is fully insulated, and contains part boarding, light and a retractable ladder
• There are solar panels on the front of the roof, these have been bought by the owners and are included with the sale. The solar panels are connected to the grid system and the owners currently receive money back as part of a feed in tariff, whilst benefiting from a reduction in cost for their overall electricity bill
Brochures
Brochure 1- COUNCIL TAXA payment made to your local authority in order to pay for local services like schools, libraries, and refuse collection. The amount you pay depends on the value of the property.Read more about council Tax in our glossary page.
- Band: D
- PARKINGDetails of how and where vehicles can be parked, and any associated costs.Read more about parking in our glossary page.
- Garage,Driveway,Off street,Gated,Private
- GARDENA property has access to an outdoor space, which could be private or shared.
- Yes
- ACCESSIBILITYHow a property has been adapted to meet the needs of vulnerable or disabled individuals.Read more about accessibility in our glossary page.
- Ask agent
Energy performance certificate - ask agent
Roxton Road, Great Barford, Bedford, MK44
Add an important place to see how long it'd take to get there from our property listings.
__mins driving to your place
Your mortgage
Notes
Staying secure when looking for property
Ensure you're up to date with our latest advice on how to avoid fraud or scams when looking for property online.
Visit our security centre to find out moreDisclaimer - Property reference 28919197. The information displayed about this property comprises a property advertisement. Rightmove.co.uk makes no warranty as to the accuracy or completeness of the advertisement or any linked or associated information, and Rightmove has no control over the content. This property advertisement does not constitute property particulars. The information is provided and maintained by Talisman Property Agents, Covering Bedfordshire. Please contact the selling agent or developer directly to obtain any information which may be available under the terms of The Energy Performance of Buildings (Certificates and Inspections) (England and Wales) Regulations 2007 or the Home Report if in relation to a residential property in Scotland.
*This is the average speed from the provider with the fastest broadband package available at this postcode. The average speed displayed is based on the download speeds of at least 50% of customers at peak time (8pm to 10pm). Fibre/cable services at the postcode are subject to availability and may differ between properties within a postcode. Speeds can be affected by a range of technical and environmental factors. The speed at the property may be lower than that listed above. You can check the estimated speed and confirm availability to a property prior to purchasing on the broadband provider's website. Providers may increase charges. The information is provided and maintained by Decision Technologies Limited. **This is indicative only and based on a 2-person household with multiple devices and simultaneous usage. Broadband performance is affected by multiple factors including number of occupants and devices, simultaneous usage, router range etc. For more information speak to your broadband provider.
Map data ©OpenStreetMap contributors.





