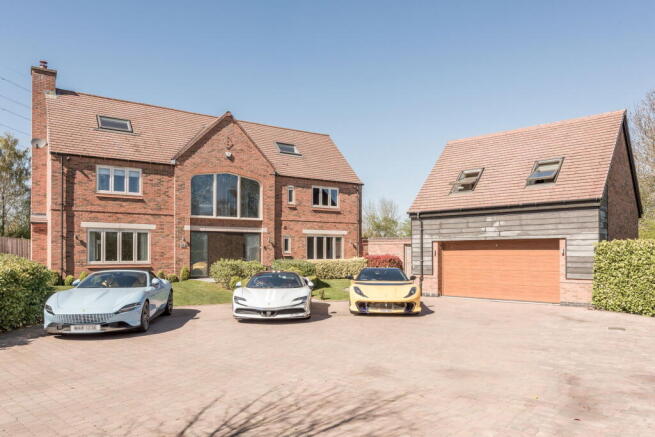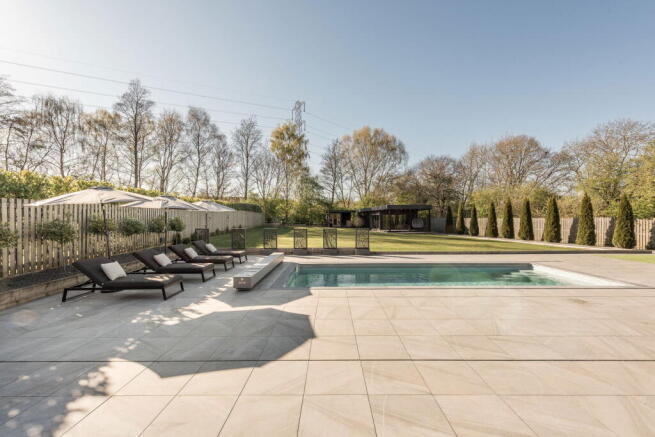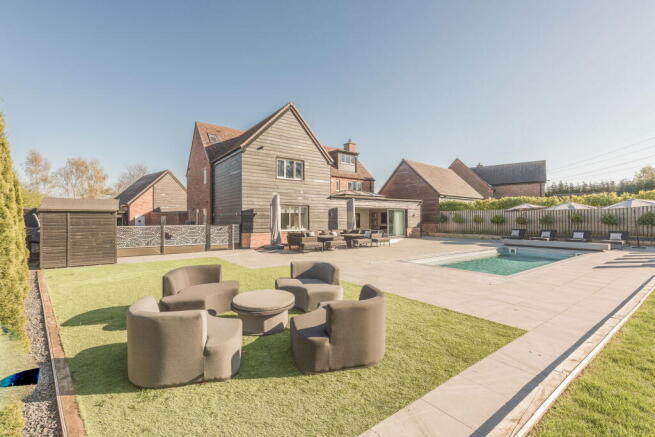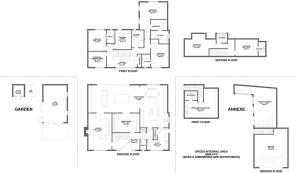Ellsmore Meadow, Aldridge, Walsall, WS9 0PR

- PROPERTY TYPE
Detached
- BEDROOMS
6
- BATHROOMS
7
- SIZE
Ask agent
- TENUREDescribes how you own a property. There are different types of tenure - freehold, leasehold, and commonhold.Read more about tenure in our glossary page.
Freehold
Key features
- Private corner plot in sought after gated development
- Beautifully presented
- Stunning Open plan Kitchen/diner/family room
- Delightful living room with Fabric panelled walls and log burner
- Cinema room
- 6 double bedrooms, all with ensuite
- 3 fully appointed dressing rooms
- Self contained annex above the garage
- Stunning gardens with outdoor pool, bar, gym, sauna, plunge pool
- Double garage and parking for several vehicles
Description
Welcome to Ellsmore Meadow...
Step into sheer elegance through the grand oversized front door, complete with state-of-the-art fingerprint recognition, and be welcomed by a bright and inviting reception hall. Beautiful wood-style flooring, a contemporary oak and glass staircase, and seamless access to the lounge, cinema room, family room, open-plan kitchen diner, downstairs WC, and utility room set the tone for this stunning residence.
The formal lounge is a refined retreat, featuring plush carpets, a cozy log-burning stove, and opulent interiors, including unique padded walls. This sophisticated space effortlessly flows into the open-plan family room through striking double, dark-grey oak sliding doors. The family room, with its breathtaking views of the rear garden, boasts ample space for a pool table, making it the ultimate entertainment hub.For an immersive cinematic experience, the dedicated cinema room stuns with dramatic dark interiors, black glitter wallpaper, lowered starlight-glitter effect lighting, and a cozy ambiance perfect for movie nights with family and friends.
The heart of the home, the recently extended and refitted open-plan kitchen, is a true masterpiece. Thoughtfully zoned into dining, lounging, and entertaining areas, it showcases a beautifully designed kitchen with soft blue cabinetry, a contrasting soft pink island, and luxurious quartz countertops with waterfall edges. High-end integrated appliances include a trio of ovens, an electric hob with a retractable extractor fan, twin fridge freezers, and a dishwasher. Display cabinets with concealed lighting elevate the aesthetic while maximizing storage. A stunning lantern roof and expansive bi-fold doors flood the space with natural light, seamlessly connecting the indoor and outdoor living areas. The lounge zone, complete with a sleek media wall and customizable LED lighting, adds to the contemporary appeal.
The ground floor also benefits from a stylish guest WC and a beautifully appointed utility room with a second sink discreetly tucked behind folding doors. Offering additional storage this practical space ensures convenience and efficiency. Throughout the ground floor, wet underfloor heating provides warmth and comfort.
Ascend the exquisite glass and oak staircase to the first floor, where three luxurious double bedrooms await, each featuring en-suite bathrooms and three bespoke dressing rooms with ample storage and decorative lighting. The master suite has dual aspect windows overlooking the fabulous gardens and has planning permission for a private balcony, providing stunning views over picturesque fields. The family bathroom is elegantly designed with a spacious walk-in shower and a lavish bathtub.
On the second floor, two further double bedrooms, both with en-suite shower rooms, provide additional comfort and privacy and the oversized vellux windows provide masses of natural light to flood through. Meanwhile, the sixth bedroom, situated above the double garage, boasts its own kitchen, shower room, and private entrance, making it an ideal independent living space for a teenager, extended family member, or guests. All the bedrooms in. the property benefit from air conditioning to ensure maximum comfort in the warmer months.
The landscaped rear garden is a true sanctuary, featuring a vast patio area perfect for alfresco dining and entertaining, a luxurious heated outdoor pool, a gated astroturf area, and a stylish covered bar. A beautifully maintained lawn, mature trees, and thoughtfully planted borders complete this serene outdoor oasis. Additional highlights include a state-of-the-art air-conditioned gym, a tranquil steam room/sauna, and a rejuvenating cold plunge pool, creating a spa-like retreat in your own backyard.
At the front, the attractive block-paved driveway provides ample parking and grants access to the double garage. Secure gated side access ensures privacy and convenience.
Nestled in a prime location on the borders of Aldridge, Little Aston, and Streetly, this exceptional home offers the perfect balance of rural charm and urban connectivity. Ellsmore Meadow enjoys a tranquil setting set back from Chester Road, yet remains within easy reach of vibrant amenities. Historic Lichfield, with its iconic three-spired cathedral, is a short drive away, while Sutton Park’s 2,400 acres of stunning parkland and woodland provide endless opportunities for outdoor adventures.Commuting is effortless, with the M6 less than five miles away and Birmingham city center just over eight miles away. Nearby Blake Street station offers direct train services to Birmingham and Lichfield. Families will appreciate the selection of highly regarded primary and secondary schools in the area, while golf and tennis enthusiasts will delight in the proximity to Aston Wood and Little Aston Golf Clubs, as well as local tennis clubs.
This truly remarkable home combines luxurious living with an enviable location, offering the perfect lifestyle for discerning buyers. Don’t miss the opportunity to make this breathtaking property your own.
- COUNCIL TAXA payment made to your local authority in order to pay for local services like schools, libraries, and refuse collection. The amount you pay depends on the value of the property.Read more about council Tax in our glossary page.
- Band: G
- PARKINGDetails of how and where vehicles can be parked, and any associated costs.Read more about parking in our glossary page.
- Yes
- GARDENA property has access to an outdoor space, which could be private or shared.
- Yes
- ACCESSIBILITYHow a property has been adapted to meet the needs of vulnerable or disabled individuals.Read more about accessibility in our glossary page.
- Ask agent
Ellsmore Meadow, Aldridge, Walsall, WS9 0PR
Add an important place to see how long it'd take to get there from our property listings.
__mins driving to your place
About Chosen Home, Birmingham, Covering the Midlands
Chosen Home Ltd. 3 The Courtyard, Coleshill Manor, Coleshill, West Midlands, B46 1DL.

Your mortgage
Notes
Staying secure when looking for property
Ensure you're up to date with our latest advice on how to avoid fraud or scams when looking for property online.
Visit our security centre to find out moreDisclaimer - Property reference S1276937. The information displayed about this property comprises a property advertisement. Rightmove.co.uk makes no warranty as to the accuracy or completeness of the advertisement or any linked or associated information, and Rightmove has no control over the content. This property advertisement does not constitute property particulars. The information is provided and maintained by Chosen Home, Birmingham, Covering the Midlands. Please contact the selling agent or developer directly to obtain any information which may be available under the terms of The Energy Performance of Buildings (Certificates and Inspections) (England and Wales) Regulations 2007 or the Home Report if in relation to a residential property in Scotland.
*This is the average speed from the provider with the fastest broadband package available at this postcode. The average speed displayed is based on the download speeds of at least 50% of customers at peak time (8pm to 10pm). Fibre/cable services at the postcode are subject to availability and may differ between properties within a postcode. Speeds can be affected by a range of technical and environmental factors. The speed at the property may be lower than that listed above. You can check the estimated speed and confirm availability to a property prior to purchasing on the broadband provider's website. Providers may increase charges. The information is provided and maintained by Decision Technologies Limited. **This is indicative only and based on a 2-person household with multiple devices and simultaneous usage. Broadband performance is affected by multiple factors including number of occupants and devices, simultaneous usage, router range etc. For more information speak to your broadband provider.
Map data ©OpenStreetMap contributors.




