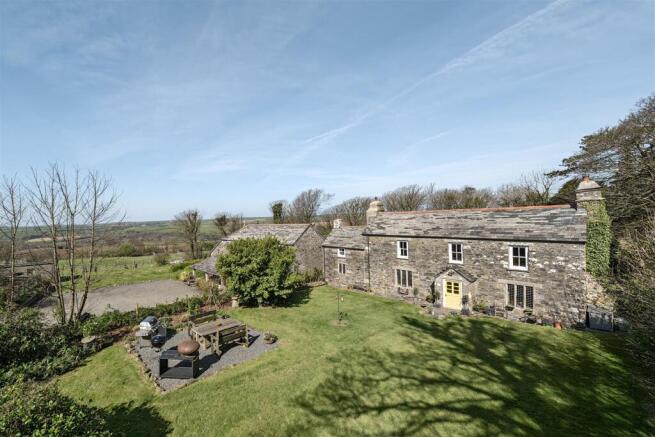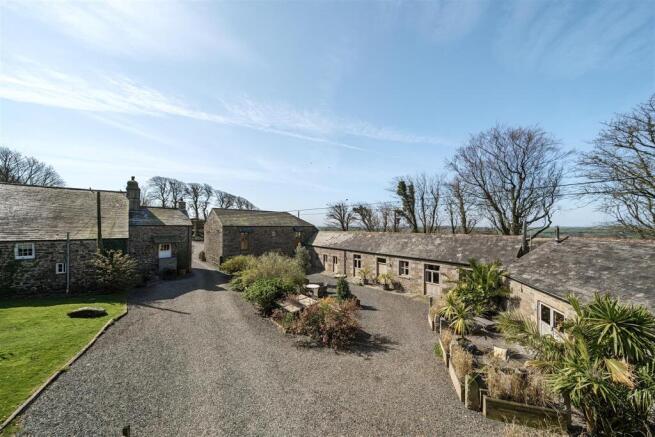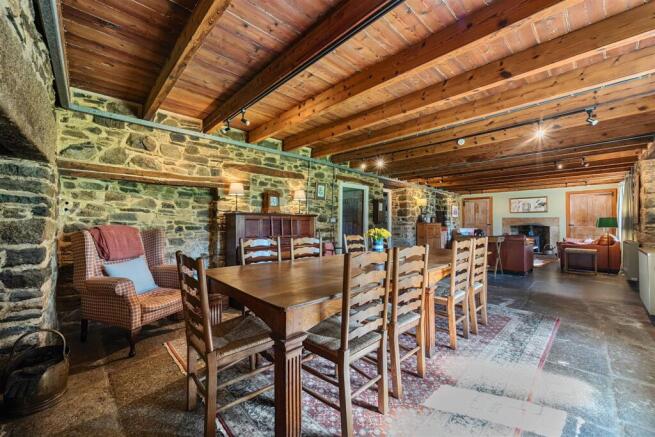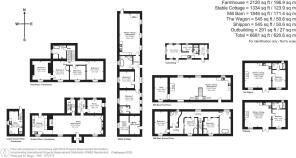
St. Teath, Bodmin
- PROPERTY TYPE
Commercial Property
- BEDROOMS
11
- BATHROOMS
8
- SIZE
Ask agent
Key features
- Substantial 3-4 Bedroom Grade II Listed Farmhouse
- Four Holiday Cottages
- Wealth of Traditional Character Features Throughout
- In All Approximately 7 Acres
- Outbuildings
- Nearest Beach Tregardock 4.5 Miles Away
- Camel Trail 3 Miles Away
Description
Situation - Tredarrup is set amidst the gently rolling countryside of North Cornwall, commanding far-reaching views over the picturesque Allen Valley and beyond. Located on the edge of the quaint hamlet of Treveighan, not far away (2 miles) is St Tudy, which benefits from a well renowned gastropub, St Tudy Inn and a community run shop
Approximately 4 miles away lies the ancient town of Camelford, straddling the A39 Atlantic Highway and providing a variety of local amenities. Around 9 miles to the south-west is the bustling market town of Wadebridge, which offers a wider range of facilities and access to the renowned Camel Trail — a scenic route that winds along the River Camel to the harbour town of Padstow. To the west, just 6 miles away, is the historic fishing port of Port Isaac, one of the most charming and scenic villages on this stretch of coastline, famously known as the filming location for the Doc Martin TV series. A host of beautiful sandy beaches, including Polzeath and Daymer Bay, are also within easy reach, while the ever-popular waterside village of Rock offers excellent opportunities for water sports and sailing on the Camel Estuary. To the south-east lies the dramatic expanse of Bodmin Moor, a designated Area of Outstanding Natural Beauty — a haven for walkers, cyclists, and nature lovers alike
The Property - Approached via a shared driveway with the neighbouring farm, Tredarrup is an enchanting holiday cottage complex that has undergone extensive and thoughtful renovation by the current owners.
At its heart stands the handsome main farmhouse, with a broad, exposed stone façade adorned with granite quoins and leaded light mullioned windows. Believed to originate from the early 17th century—extended in 1680 and again in the 18th century—the property faces approximately south, enjoying views over its own private lawned garden. The interiors exude character, with traditional features such as slate and granite floors, exposed stone walls, and beamed ceilings providing a warm and historic atmosphere.
In addition to the farmhouse, the complex includes four beautifully appointed holiday cottages, each rated Five Star Gold by Visit England. Accommodating between two and six guests, the cottages echo the farmhouse’s heritage with high vaulted timber ceilings, exposed stonework, and natural slate or granite flooring. Each is presented to a high standard, blending period charm with modern comfort.
Externally, three of the cottages are arranged around a traditional courtyard, while Mill Barn enjoys a position overlooking a spacious granite-chipped driveway and an expansive lawn. Beyond lies a gently sloping paddock, where the panoramic countryside views are truly at their finest.
The Farmhouse - Steeped in character and full of atmosphere, the farmhouse offers spacious and inviting accommodation with a wealth of original features throughout. Entry is directly into a splendid open-plan Sitting Room/Dining Room, an impressive space with exposed stone walls, a granite and slate floor, open-beamed ceiling, and two charming fireplaces, each fitted with a wood-burning stove — perfect for cosy evenings.
Adjacent to this principal reception room is the rustic-style Kitchen, complete with a large cream electric Aga and traditional slate flagstone flooring, evoking a timeless country feel. Off the main living space is a study and the old diary which is used as a pantry/back kitchen, while a few steps lead down to the Utility/Boot Room, which also benefits from a convenient shower cubicle and a WC— ideal for beach or countryside returns.
Upstairs, the accommodation includes three to four bedrooms, with fourth bedroom enjoys a high vaulted ceiling and beautifully exposed roof timbers, adding a sense of drama and grandeur, this bedroom could be used as the master bedroom with the third bedroom as a spacious dressing room. The family bathroom is situated on the half landing and features a freestanding claw-foot roll-top bath, blending traditional charm with relaxed luxury.
The Cottages & Business - Each of the four holiday cottages has been sympathetically converted from a range of traditional stone barns, retaining their original charm while offering modern, high-quality accommodation.
Tredarrup is an established and highly successful farm stay business, consistently achieving 5-star reviews and enjoying a strong rate of repeat bookings. All reservations are made directly through the dedicated website, ensuring full control over the guest experience and revenue. The property's unique appeal is further enhanced by its farm setting, with resident animals proving to be a significant draw for guests seeking an authentic and memorable countryside escape.
Mill Barn (Sleeps 6) - The largest of the cottages, Mill Barn extends to approximately 1,800 sq ft and is entered via an impressive 44’6” long Living Area featuring a soaring vaulted ceiling, exposed stone walls, timber flooring, and a wood-burning stove — a truly striking space. A cosy Snug sits just off the main living area, ideal for reading or relaxing. The ground floor includes three comfortable bedrooms, a contemporary family bathroom with a double-ended bath, and an additional separate shower room
Stable Cottage (Sleeps 4) - A characterful single-storey barn conversion, Stable Cottage boasts a generous 30’5” long Living Area with high vaulted ceiling, exposed stone walls, a granite floor, and a wood-burning stove — offering a warm and rustic ambiance. There are two bedrooms, one with an en-suite shower room, along with a family bathroom.
Shippon & The Wagon (Each Sleeps 2) - Perfect for couples, both Shippon and The Wagon offer stylish, high-quality accommodation with charm and individuality. Each features a spacious open-plan Living Area with high vaulted timber ceilings, oak flooring, and a wood-burning stove. Both cottages include a double bedroom with a sleek, contemporary en-suite shower room.
Outside - Tredarrup is accessed via a shared driveway, leading through a traditional five-bar gate onto a granite-chipped drive. The driveway winds between the main farmhouse and Mill Barn, opening into a generous granite-chipped parking area. To one side lies a lawned garden featuring an original stone well, while to the other is a charming courtyard serving The Wagon, Shippon, and Stable Cottage.
Mill Barn enjoys the added benefit of a substantial covered terrace, perfect for al fresco dining and entertaining during the summer months. From here, the views stretch across manicured lawns to the rolling countryside beyond, offering a peaceful and picturesque setting.
Adjacent to the driveway is a well-tended vegetable garden complete with a greenhouse, chicken run, and a timber-clad static caravan that now serves as a practical storage facility. A short distance beyond is a dedicated storage area, along with the former stables, now repurposed to house the water filtration and pumping system as well as other maintenance equipment.
The land extends to approximately 7 acres, comprising gently sloping grass paddocks. This open space enjoys truly breath-taking views across the surrounding countryside and provides both a beautiful outlook and potential for a variety of uses.
Directions - From Wadebridge take the A39 in an easterly directly passing St. Kew Highway and through the Allen Valley. Upon reaching a sharp right-hand corner, ignore the turning on the left to St. Teath and take the next right towards Michaelstow. Continue along this road for approximately ½ mile until you see the Treveighan triangle sign on the left-hand side and the Methodist Church on the right-hand side. After approximately a further 100 metres on the left is the entrance to Tredarrup. Proceed up the driveway which is also a public footpath and Tredarrup will be on the right-hand side.
Local Authority - Cornwall County Council, Treyew Road, Truro, TR1 3AY
Services - Klargester septic tank installed around 2003. Discharge exceeds 2 cubic metres, as specified in General Binding Rules 2020, so the required permit has been obtained from the Environment Agency.
Farmhouse: 2 x multi-fuel/wood burners (installed, we think, around 2002/3). Modern, efficient German Elkatherm electric radiators. Mill Barn: Oil-fired boiler (installed July 2017 ) and multi-fuel/wood burner. Stable Cottage: oil-fired
boiler (installed Dec 2021) and multi-fuel/wood burner. Shippon and the Wagon (each): LPG combi-boiler (using 47kg bottles) and multi-fuel woodburner (all installed 2014). All multi-fuel burners and boilers serviced annually.
Private water supply, borehole. Ultra-fast broadband. Ubiquity wi-fi system with separate networks professionally installed to house and cottage
Viewings - Strictly by prior appointment with Stags’ Holiday Complex Department on or Stags’ Wadebridge on
Brochures
St. Teath, BodminEnergy Performance Certificates
EE RatingSt. Teath, Bodmin
NEAREST STATIONS
Distances are straight line measurements from the centre of the postcode- Bodmin Parkway Station9.8 miles
Notes
Disclaimer - Property reference 33810218. The information displayed about this property comprises a property advertisement. Rightmove.co.uk makes no warranty as to the accuracy or completeness of the advertisement or any linked or associated information, and Rightmove has no control over the content. This property advertisement does not constitute property particulars. The information is provided and maintained by Stags, Exeter. Please contact the selling agent or developer directly to obtain any information which may be available under the terms of The Energy Performance of Buildings (Certificates and Inspections) (England and Wales) Regulations 2007 or the Home Report if in relation to a residential property in Scotland.
Map data ©OpenStreetMap contributors.








