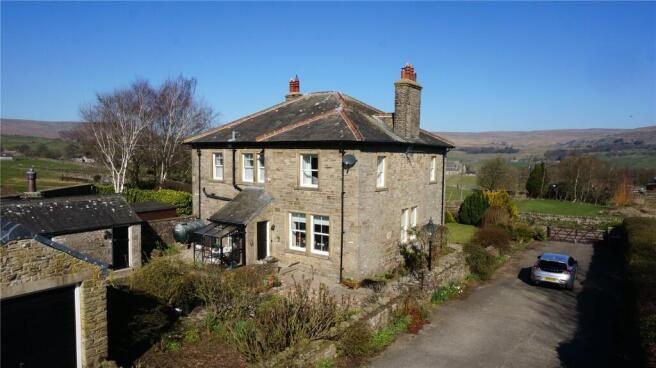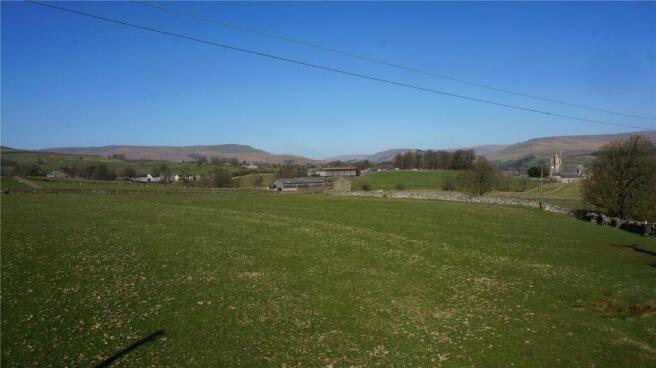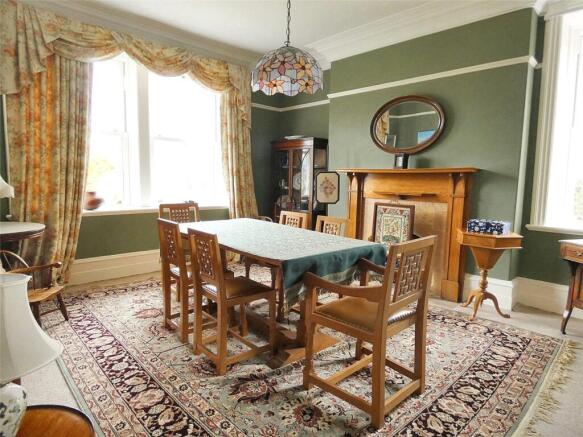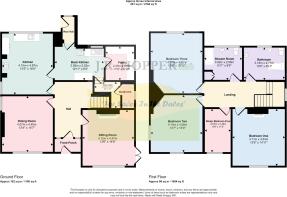
Gayle, Hawes, North Yorkshire, DL8

- PROPERTY TYPE
Detached
- BEDROOMS
4
- BATHROOMS
2
- SIZE
Ask agent
- TENUREDescribes how you own a property. There are different types of tenure - freehold, leasehold, and commonhold.Read more about tenure in our glossary page.
Freehold
Key features
- Detached Period Property
- Edge Of Village Location
- 4 Bedrooms
- 2 Reception Rooms
- Farmhouse Style Kitchen
- Back Kitchen & Pantry
- Lovely Lawn Gardens
- Stunning Views
- Approx 0.67 Acre Paddock
- Garage, Workshop & Outbuilding
Description
• Detached Period Property • Edge Of Village Location
• 4 Bedrooms • 2 Reception Rooms • Farmhouse Style Kitchen
• Back Kitchen & Pantry • Lovely Lawn Gardens • Stunning Views • Approx 0.67 Acre Paddock • Garage, Workshop & Outbuilding • Ample Gated Parking • Perfect Family, Active Retirement Or Investment Property
Marridale is a truly remarkable period property, nestled in a quiet and accessible location that offers the best of both worlds—a tranquil retreat with convenient links to nearby amenities.
Situated on a serene lane just outside the charming village of Gayle, the property boasts breathtaking, long-distance views over Stags Fell. The vibrant town of Hawes is just a short drive or a pleasant walk away, making it effortlessly accessible.
Hawes is renowned for its traditional weekly outdoor market and is famous for its cheese-making heritage, stunning landscapes, and thriving farming community. The town is home to a variety of shops, pubs, restaurants, a church, chapel, doctor's surgery, and a primary school. While it attracts tourists, it has retained a strong sense of community that makes it a welcoming place to live.
Dating back to the early 1900s, Marridale retains much of its original charm and character. From its high ceilings to its generously proportioned rooms, this historic gem offers a sense of grandeur you’d expect from a period home, with modern comforts carefully integrated.
The ground floor welcomes you with an impressive entrance hall featuring a striking turned staircase. There are two elegant front reception rooms, each offering stunning views over open fields, with Stags Fell towering in the distance. At the rear, you’ll find a traditional farmhouse-style kitchen, along with a back kitchen, ideal for food preparation. There is also a traditional Dales pantry and a cloakroom for added convenience.
Upstairs, the property offers three spacious double bedrooms and a versatile single room that could serve as a home office or additional bedroom. A bathroom and a separate shower room complete this floor, ensuring ample space for family living.
Surrounding the house, the gardens are beautifully maintained, primarily lawn with well-stocked borders. Laurel hedging offers privacy, creating an intimate outdoor space. A private, gated driveway leads to the garage and workshop, with plenty of parking available for several vehicles.
Opposite the property is a small paddock, approximately 0.67 acres in size, available by separate negotiation. This is a perfect spot for keeping hens, sheep, or even a pony.
Marridale is the ideal home for a family or those seeking an active retirement in a peaceful yet accessible location. Its blend of history, charm, and modern convenience makes it a truly special property.
Porch
Quarry tiled floor. Half panelled walls. Coved ceiling. Internal door with stained glass windows.
Hall
Beautiful hall. Fitted carpet. Coved ceiling. Picture rail. 2 Cast iron radiators. Night storage heater.
Sitting Room
Bright, front reception room. Fitted carpet. Coved ceiling. Picture rail. Cast iron radiator. Open fire. TV point. 2 sash windows to the front with long distant views to Staggs Fell. Patio doors out to the side.
Dining Room
Second reception room. Fitted carpet. Coved ceiling. Picture rail. Cast iron radiator. Fireplace housing an electric fire. 2 Sash windows to the front with a lovely outlook towards Stags Fell and a window out to the East.
Dining Kitchen
Traditional farmhouse style kitchen. Terracotta tiled flooring. Picture rail. Oil fired Rayburn (used for cooking, heating and hot water). Built in cupboard. Windows to the side and the rear.
Back Kitchen
Terracotta tiled flooring. Double ceramic sink unit with granite drainer. Electric cooker point and extractor hood. Radiator. Plumbing for washing machine. Window to the rear.
Store Room
Understairs storage area. Quarry tiled flooring. Hot water tank.
Cloakroom
Vinyl flooring. WC. Wash basin. Radiator. Heated towel rail. Frosted window to the side.
Rear Entrance Porch
Terracotta tiled flooring. Coat hooks. Cast iron radiator. Window and door to rear garden.
FIRST FLOOR
Landing
Bright, airy landing. Fitted carpet. Coved ceiling. Picture rail. Night storage header. Cast iron radiator. Large sash window with views to the West.
Bedroom One
Front double bedroom. Fitted carpet. Coved ceiling. Picture rail. Feature fireplace. Radiator. Sash window with views to Stags Fell.
Bedroom Four/ Study
Front single bedroom, currently used as a home office. Fitted carpet. Coved ceiling. Picture rail. Loft access. Sash window to the front with a stunning outlook.
Bedroom Two
Lovely, front double bedroom. Fitted carpet. Coved ceiling. Picture rail. Electric radiator. Casi iron radiator. TV point. Feature fireplace. Dual aspect windows with views.
Bedroom Three
Rear double bedroom. Fitted carpet. Coved ceiling. Picture rail. Cast iron radiator. 2 sash windows to the side and the rear.
Shower Room
Family shower room. Vinyl flooring. Coved ceiling. Picture rail. Large, walk in shower enclosure. WC. Wash basin. Cast iron radiator. Heated towel rail. Airing cupboard. Extractor fan. 2 Frosted sash windows to the rear.
Bathroom
Vinyl flooring. Coved ceiling. Picture rail. WC. Claw foot, free standing bath. WC with high level cistern. Bidet. Wash basin. Heater towel rail. Cast iron radiator. Extractor fan. Frosted sash window to the rear.
OUTSIDE
Parking
The drive to the side of the property provides gated, secure parking for several vehicles.
Garage
Large, garage and workshop. Concrete floor. Power points and light. Up and over garage door. Personnel door. Frosted window to the rear.
Outbuilding
Good size storage space. Concrete flooring. Power points and light. 2 Windows and door to the front.
Gardens
Lovely, well maintained gardens stretches around the front and side of the property. The gardens are primarily lawn with mature trees and borders. There is gated vehicle access to the West. The gardens are well screened by a laurel hedge to the rear and side. At the rear is a South facing, low maintenance garden. This has veg plots, green house and a small patio area. There is access around to the side garden, where there are two timber sheds.
Paddock
Opposite the property is a small, enclosed paddock. The paddock has a stream running through and is enclosed by dry stone wall. There is gated, vehicle access.
Agents Notes
Broadband: Basic - 26 Mbps Private drainage, waste treatment plant located in front garden. Flood risk: very low, no history of flooding.
Brochures
Particulars- COUNCIL TAXA payment made to your local authority in order to pay for local services like schools, libraries, and refuse collection. The amount you pay depends on the value of the property.Read more about council Tax in our glossary page.
- Band: F
- PARKINGDetails of how and where vehicles can be parked, and any associated costs.Read more about parking in our glossary page.
- Yes
- GARDENA property has access to an outdoor space, which could be private or shared.
- Yes
- ACCESSIBILITYHow a property has been adapted to meet the needs of vulnerable or disabled individuals.Read more about accessibility in our glossary page.
- Ask agent
Gayle, Hawes, North Yorkshire, DL8
Add an important place to see how long it'd take to get there from our property listings.
__mins driving to your place
Your mortgage
Notes
Staying secure when looking for property
Ensure you're up to date with our latest advice on how to avoid fraud or scams when looking for property online.
Visit our security centre to find out moreDisclaimer - Property reference JRH050171. The information displayed about this property comprises a property advertisement. Rightmove.co.uk makes no warranty as to the accuracy or completeness of the advertisement or any linked or associated information, and Rightmove has no control over the content. This property advertisement does not constitute property particulars. The information is provided and maintained by J.R Hopper & Co, Leyburn. Please contact the selling agent or developer directly to obtain any information which may be available under the terms of The Energy Performance of Buildings (Certificates and Inspections) (England and Wales) Regulations 2007 or the Home Report if in relation to a residential property in Scotland.
*This is the average speed from the provider with the fastest broadband package available at this postcode. The average speed displayed is based on the download speeds of at least 50% of customers at peak time (8pm to 10pm). Fibre/cable services at the postcode are subject to availability and may differ between properties within a postcode. Speeds can be affected by a range of technical and environmental factors. The speed at the property may be lower than that listed above. You can check the estimated speed and confirm availability to a property prior to purchasing on the broadband provider's website. Providers may increase charges. The information is provided and maintained by Decision Technologies Limited. **This is indicative only and based on a 2-person household with multiple devices and simultaneous usage. Broadband performance is affected by multiple factors including number of occupants and devices, simultaneous usage, router range etc. For more information speak to your broadband provider.
Map data ©OpenStreetMap contributors.






